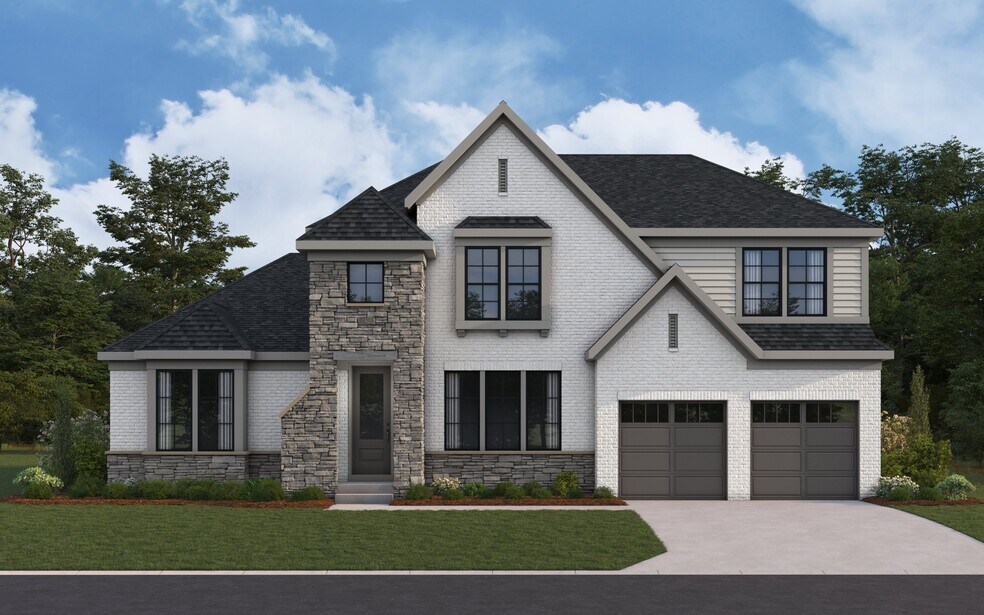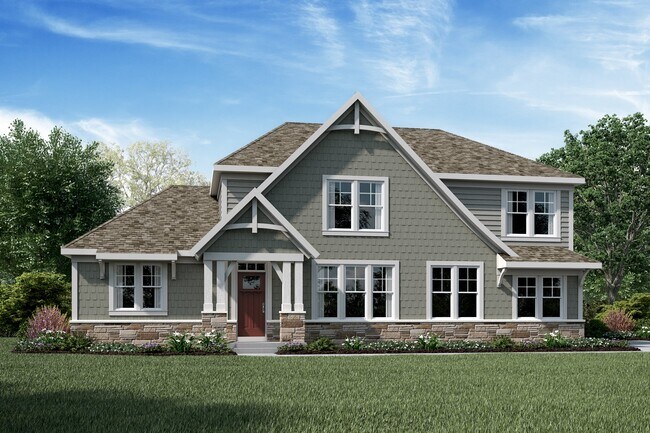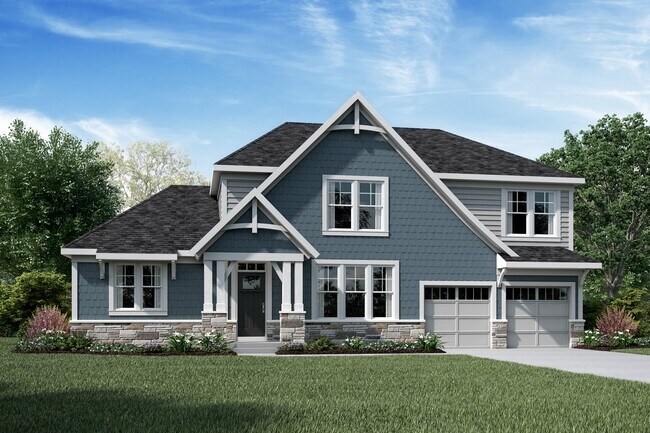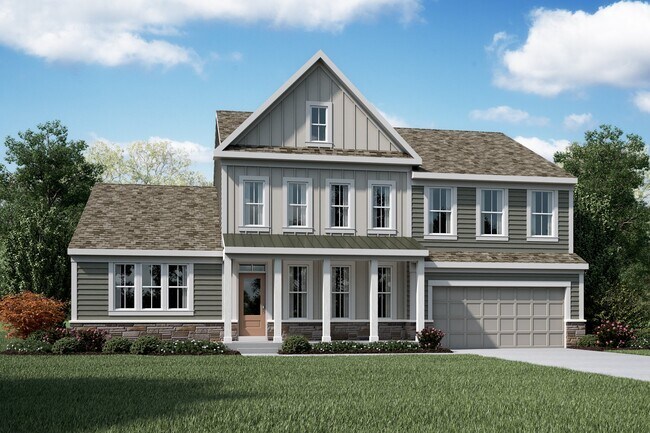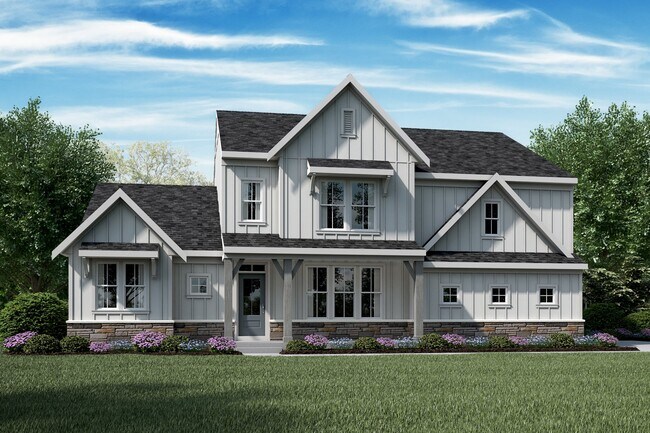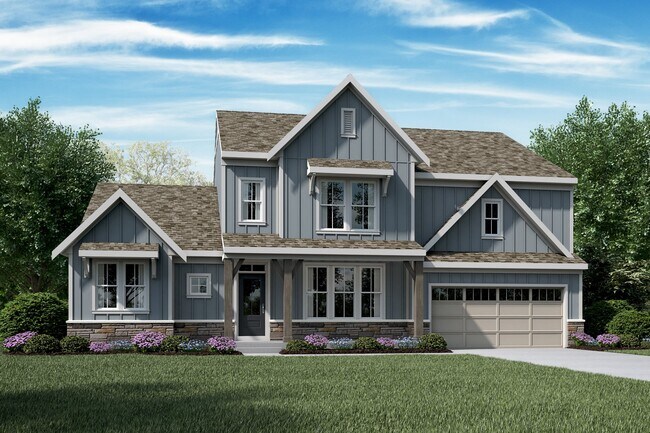
Plain City, OH 43064
Estimated payment starting at $4,695/month
Highlights
- Fitness Center
- On-Site Retail
- Panel Refrigerator
- Abraham Depp Elementary School Rated A
- New Construction
- Main Floor Primary Bedroom
About This Floor Plan
The Leland by Fischer Homes offers a spacious and elegant design, featuring a two-story foyer and family room with 9-foot ceilings on the first floor. The main level includes a primary suite, with options to add a morning or hearth room expansion for additional living space. Customize your home further with an optional study or guest suite. Upstairs, the included loft provides extra flexibility, and an optional fourth bedroom with a private bath adds convenience. The Leland combines style, comfort, and versatility, making it a perfect fit for modern living.
Builder Incentives
- Get a FREE finished basement on select floorplans at Jerome Village! Schedule your tour today to learn how you can take advantage of this incredible deal.*
Sales Office
| Monday - Tuesday |
11:00 AM - 6:00 PM
|
| Wednesday - Thursday |
Closed
|
| Friday |
12:00 PM - 6:00 PM
|
| Saturday |
11:00 AM - 6:00 PM
|
| Sunday |
12:00 PM - 6:00 PM
|
Home Details
Home Type
- Single Family
HOA Fees
- $30 Monthly HOA Fees
Parking
- 2 Car Attached Garage
- Front Facing Garage
Home Design
- New Construction
Interior Spaces
- 2-Story Property
- Formal Entry
- Family Room
- Loft
- Carpet
- Laundry on main level
Kitchen
- Breakfast Area or Nook
- Eat-In Kitchen
- Walk-In Pantry
- Panel Refrigerator
- Kitchen Island
Bedrooms and Bathrooms
- 4 Bedrooms
- Primary Bedroom on Main
- Walk-In Closet
- Powder Room
- Primary bathroom on main floor
- Secondary Bathroom Double Sinks
- Private Water Closet
- Walk-in Shower
Additional Features
- Covered Patio or Porch
- Lawn
- Air Conditioning
Community Details
Amenities
- On-Site Retail
- Community Center
Recreation
- Fitness Center
- Community Pool
Map
Other Plans in Fox Hill at Jerome Village - Masterpiece Collection
About the Builder
- Fox Hill at Jerome Village - Masterpiece Collection
- Fox Hill at Jerome Village - Designer Collection
- Ash Grove at Jerome Village
- 10520 Red Fir Ct
- TBD Brock Rd
- Ash Grove at Jerome Village - Jerome Village
- The Courtyards at White Oaks
- 9884 Glenfield Ct Unit Lot 54
- Eversole Run at Jerome Village - Eversole Run
- Eversole Run at Jerome Village
- 9649 Glenfield Ave Unit Lot 219
- 9638 Rosemont Rd Unit Lot 224
- 9000 Coe Dr
- 8340 Canopy Glen Dr
- 8305 Canopy Glen Dr
- Eversole Run at Jerome Village
- 7018 Claymore Dr
- 7010 Claymore Dr
- 7871 Sparrow Run
- 11343 Gold Finch Dr
