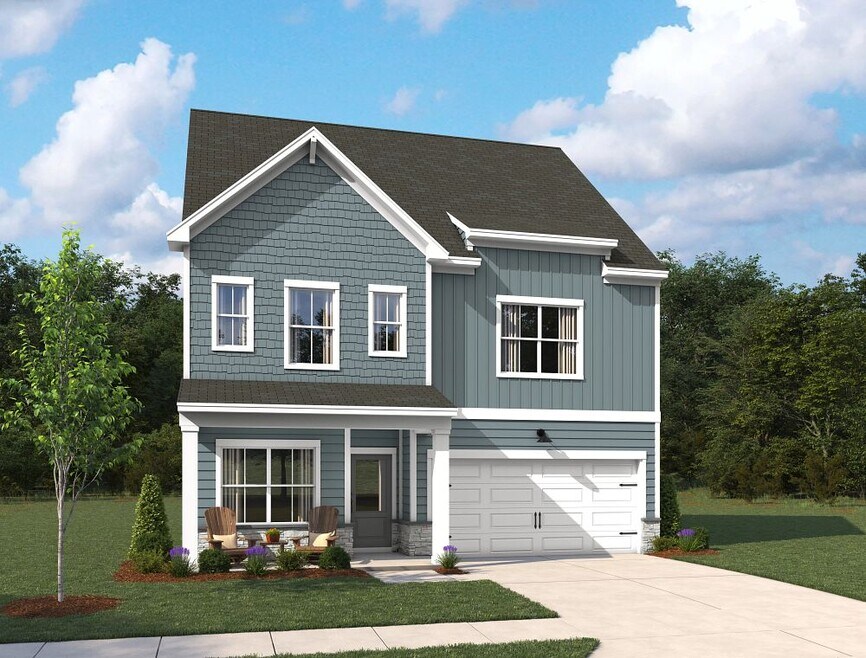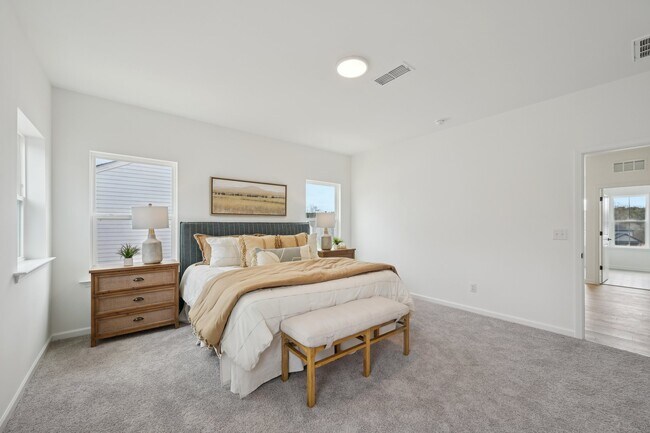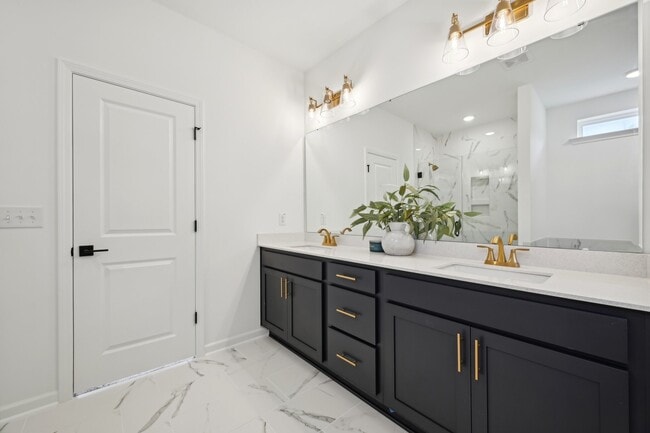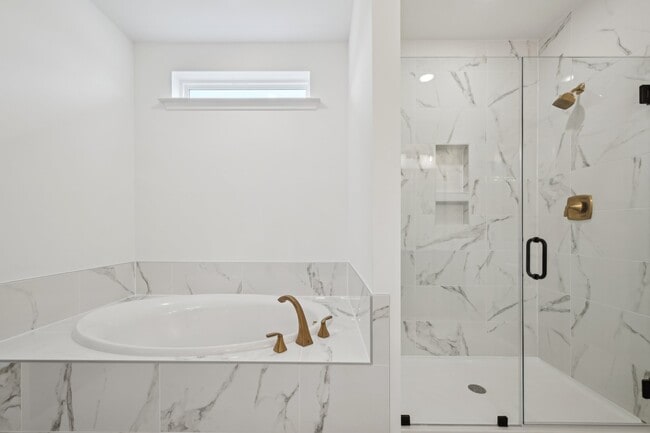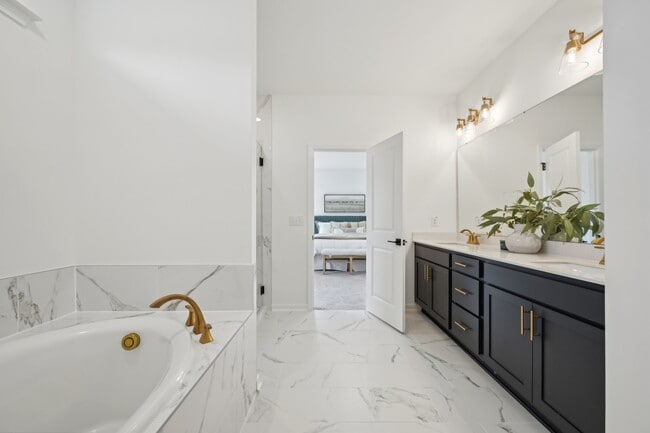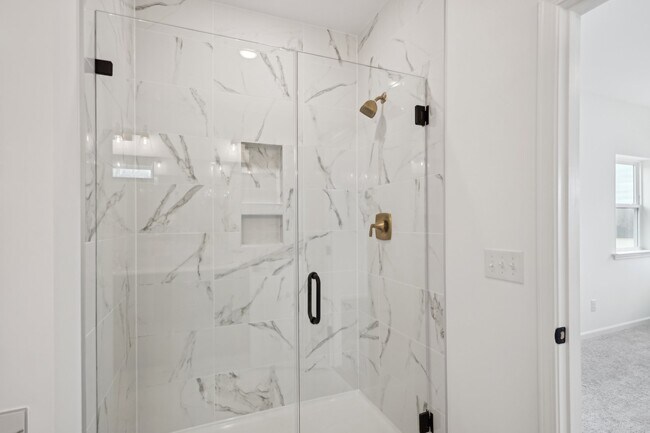
Estimated payment starting at $2,893/month
Highlights
- Fitness Center
- New Construction
- Mud Room
- Rolesville Elementary School Rated 9+
- Clubhouse
- No HOA
About This Floor Plan
The Leland is a two-story home offering 2,324 square feet of thoughtfully designed space that blends comfort, style, and everyday functionality. With three bedrooms, two and a half baths, and a flexible layout, this home is ideal for modern living.The first floor centers around a spacious kitchen that opens to both the family room and breakfast area. A large island provides additional prep space and casual seating, while a walk-in pantry keeps everything organized and within reach. The breakfast room offers direct access to the outdoor patio, creating a seamless indoor-outdoor connection for dining or relaxing. A convenient mudroom with a built-in drop zone is located just off the two-car garage, making it easy to stay organized as you come and go. The open living areas are filled with natural light, providing ample space to gather and entertain.Upstairs, the private primary suite features a large walk-in closet and a well-appointed bath with dual vanities and a walk-in shower. Two additional bedrooms also include walk-in closets and share access to a full bath. A centrally located laundry room adds to the home's practical design.With its smart use of space, stylish details, and comfortable flow, the Leland is a home designed to adapt to your daily routine.
Sales Office
All tours are by appointment only. Please contact sales office to schedule.
Home Details
Home Type
- Single Family
HOA Fees
- No Home Owners Association
Parking
- 2 Car Garage
Home Design
- New Construction
Interior Spaces
- 2-Story Property
- Fireplace
- Mud Room
- Laundry Room
Kitchen
- Breakfast Area or Nook
- Walk-In Pantry
Bedrooms and Bathrooms
- 3 Bedrooms
- Walk-In Closet
Outdoor Features
- Covered Patio or Porch
Community Details
Recreation
- Fitness Center
- Community Pool
- Park
- Dog Park
- Trails
Additional Features
- Clubhouse
Map
Other Plans in The Point - Palisade at The Point
About the Builder
- The Point - Palisade at The Point
- The Point - Providence
- The Point - Towns at The Point
- The Point - Preserve
- 309 Marvel Dr Unit 147
- 500 Contempo Ct Unit 41
- 317 Marvel Dr Unit 149
- 2886 Quarry Rd Unit 161
- 3208 Quarry Rd
- 520 Contempo Ct Unit 36
- 717 Compeer Way Unit 34
- 2856 Quarry Rd Unit 170
- 716 Compeer Way Unit 25
- 1245 Solace Way
- 1244 Solace Way
- 1213 Solace Way
- The Point
- 128 Rolesville Ridge Dr
- 130 Rolesville Ridge Dr
- Kalas Falls
