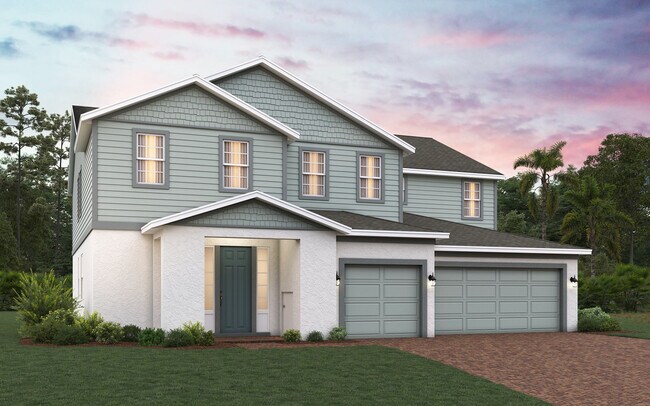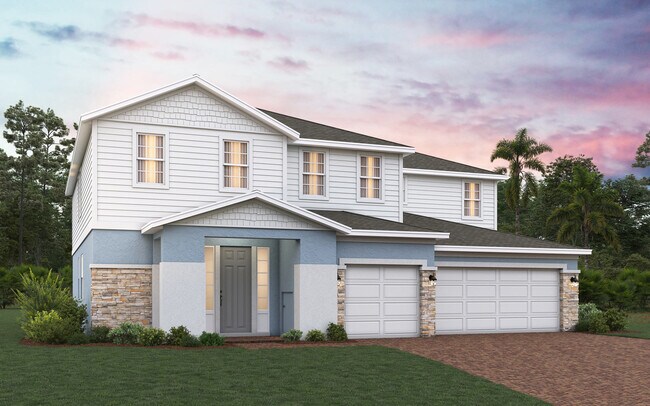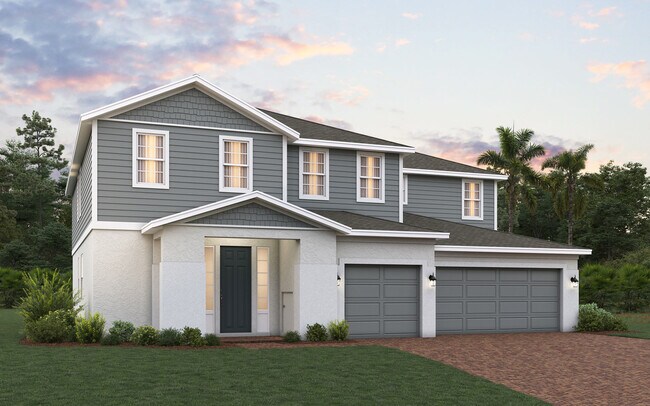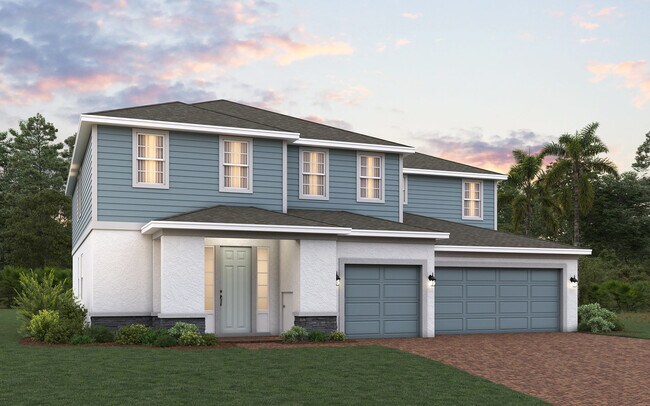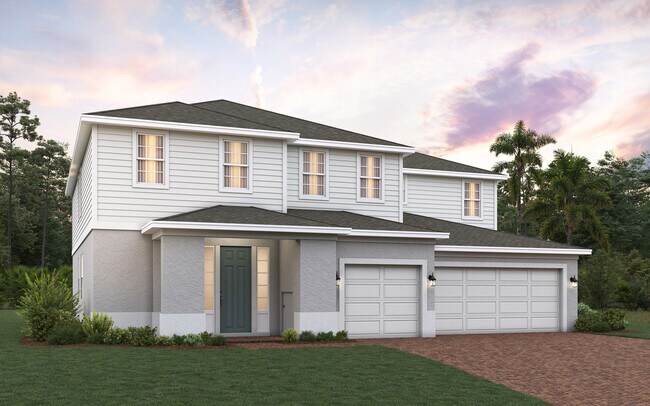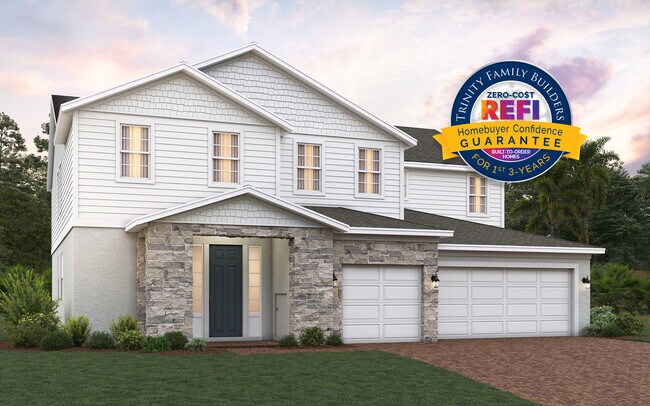
Deland, FL 32724
Estimated payment starting at $3,592/month
Highlights
- New Construction
- ENERGY STAR Certified Homes
- Clubhouse
- Primary Bedroom Suite
- Community Lake
- Main Floor Primary Bedroom
About This Floor Plan
The Lennox floor plan is a beautifully designed two-story home by Trinity Family Builders, offering six bedrooms, four and a half bathrooms, and an impressive 3,734 square feet of living space in the desirable Trinity Gardens community in DeLand, Florida. This spacious and flexible layout is ideal for large families or multi-generational living, delivering comfort, convenience, and modern design throughout every square foot.On the first floor, the Lennox welcomes you with a covered entry and flows into a large family room that connects seamlessly to the dining area and expansive kitchen. The kitchen features a central island perfect for casual dining, a walk-in pantry, and easy access to the covered lanai for outdoor entertaining. A formal dining room adds elegance for special occasions, while the powder room and a generously sized in-law suite with a walk-in closet provide additional functionality and comfort for guests or extended family.Upstairs, the home offers four secondary bedrooms, a spacious gathering room ideal for a media lounge or playroom, and a full upstairs laundry room for ultimate convenience. The luxurious primary bedroom is a true retreat, featuring a large walk-in closet, a spa-inspired primary bathroom, and the option to add a private sitting room for extra relaxation or personal space.Homeowners can further customize the Lennox with thoughtful upgrades such as an extended lanai, sliding glass doors, or the optional sitting area in the primary suite, tailoring the space to their lifestyle. A large three-car garage adds to the home's convenience with ample storage and room for multiple vehicles.Each Lennox home includes the exclusive Trinity Triple Advantage: The Trinity Package Place offers secure outdoor storage with a keypad delivery door; The Trinity Luxury Retreat provides a spa-like shower experience in the primary suite; and energy-efficient construction features like R-38 attic insulation, a 16 SEER HVAC system, and MI energy-...
Builder Incentives
Flex DollarsLimited-time incentives include $35,000 flex cash on to-be-built homes, plus low rate buydowns and $20,000 toward closing costs on inventory homes. For full details and availability, contact the community sales office at (407) 449-7110.
Sales Office
| Monday |
12:00 PM - 5:30 PM
|
| Tuesday - Wednesday |
10:00 AM - 5:30 PM
|
| Thursday - Friday |
Closed
|
| Saturday |
10:00 AM - 5:30 PM
|
| Sunday |
12:00 PM - 5:30 PM
|
Home Details
Home Type
- Single Family
Lot Details
- Minimum 60 Ft Wide Lot
HOA Fees
- $75 Monthly HOA Fees
Parking
- 3 Car Attached Garage
- Front Facing Garage
Taxes
Home Design
- New Construction
Interior Spaces
- 2-Story Property
- ENERGY STAR Qualified Windows
- Formal Entry
- Smart Doorbell
- Living Room
- Formal Dining Room
- Open Floorplan
- Home Office
- Flex Room
- Carpet
- Attic
Kitchen
- Breakfast Area or Nook
- Walk-In Pantry
- Oven
- Dishwasher
- Stainless Steel Appliances
- ENERGY STAR Qualified Appliances
- Cooking Island
Bedrooms and Bathrooms
- 6 Bedrooms
- Primary Bedroom on Main
- Primary Bedroom Suite
- Walk-In Closet
- Powder Room
- In-Law or Guest Suite
- Dual Vanity Sinks in Primary Bathroom
- Secondary Bathroom Double Sinks
- Private Water Closet
- Bathtub with Shower
- Walk-in Shower
Laundry
- Laundry Room
- Laundry on upper level
Eco-Friendly Details
- Energy-Efficient Insulation
- ENERGY STAR Certified Homes
Outdoor Features
- Covered Patio or Porch
- Lanai
Utilities
- Central Heating and Cooling System
- SEER Rated 16+ Air Conditioning Units
- SEER Rated 13+ Air Conditioning Units
- High Speed Internet
- Cable TV Available
Community Details
Overview
- Association fees include ground maintenance
- Community Lake
- Views Throughout Community
- Pond in Community
Amenities
- Clubhouse
Recreation
- Community Playground
- Community Pool
- Park
- Trails
Map
Other Plans in Trinity Gardens - 60' Wide
About the Builder
- Trinity Gardens - 60' Wide
- Trinity Gardens - 50' Wide
- 672 Birdswill Ln
- 1980 Greenborough Loop
- 701 Farfields St
- 675 Birdswill Ln
- 705 Farfields St
- 737 Farfields St
- 5000 Bear Lake Loop
- 5018 Grand Teton Ct
- The Reserve at Victoria - Estate Collection
- 976 Megano Blvd
- 958 Megano Blvd
- 1022 Megano Blvd
- 989 Megano Blvd
- Lakewood Park
- 7005 Lanier Falls Rd
- 1716 Lake Reserve Dr
- 1720 Lake Reserve Dr
- 1662 Lake Reserve Dr

