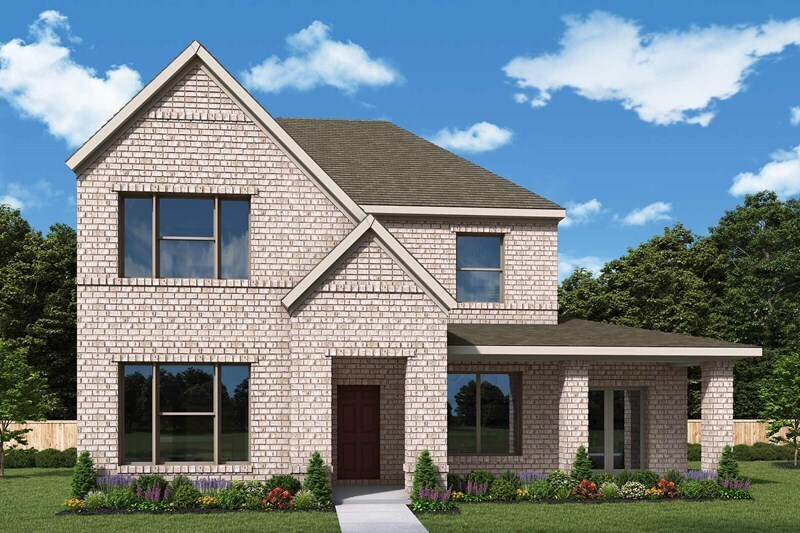
Estimated payment starting at $3,082/month
Highlights
- Golf Course Community
- Fitness Center
- New Construction
- Johnson Elementary School Rated 10
- Yoga or Pilates Studio
- Fishing
About This Floor Plan
Attention to detail and expert design are evident throughout The Leonardo by David Weekley Homes floor plan in Talia. Effortless style and elegant design pair perfectly with your culinary masterpieces in the tasteful kitchen. Natural light and boundless interior design possibilities create a picture-perfect setting for the cherished memories you’ll build in the open-concept gathering spaces of this home. The Owner’s Retreat provides a glamorous place to begin and end each day with an en suite bathroom and walk-in closet. The main-level guest room is ideal for overnight visitors and senior residents while a trio of junior bedrooms on the upper level provides everyone with ample privacy and individual appeal. An upstairs retreat, welcoming study and covered front and back porches make this home a great place for every occasion. Send the David Weekley Homes at Talia Team a message to begin your #LivingWeekley adventure with this new home in Mesquite, Texas.
Builder Incentives
Save Up To $25,000*. Offer valid January, 1, 2025 to January, 1, 2026.
Join us on Saturdays in October to tour our homes and enjoy refreshments! Offer valid October, 6, 2025 to October, 27, 2025.
Mortgage payments at 4.99% on Move-in Ready Homes in the Dallas/Ft. Worth Area*. Offer valid October, 8, 2025 to December, 1, 2025.
Sales Office
| Monday |
10:00 AM - 7:00 PM
|
| Tuesday |
10:00 AM - 7:00 PM
|
| Wednesday |
10:00 AM - 7:00 PM
|
| Thursday |
10:00 AM - 7:00 PM
|
| Friday |
10:00 AM - 7:00 PM
|
| Saturday |
10:00 AM - 7:00 PM
|
| Sunday |
12:00 AM - 7:00 PM
|
Home Details
Home Type
- Single Family
HOA Fees
- Property has a Home Owners Association
Parking
- 2 Car Attached Garage
- Rear-Facing Garage
Home Design
- New Construction
Interior Spaces
- 2-Story Property
- Family Room
- Dining Area
- Home Office
- Loft
Kitchen
- Eat-In Kitchen
- Dishwasher: Dishwasher
- Kitchen Island
- Disposal
Bedrooms and Bathrooms
- 5 Bedrooms
- Primary Bedroom on Main
- Primary Bedroom Suite
- Walk-In Closet
- 3 Full Bathrooms
- Primary bathroom on main floor
- Dual Vanity Sinks in Primary Bathroom
- Private Water Closet
- Bathroom Fixtures
- Bathtub with Shower
- Walk-in Shower
Laundry
- Laundry Room
- Laundry on main level
- Washer and Dryer Hookup
Utilities
- Central Heating and Cooling System
- High Speed Internet
- Cable TV Available
Additional Features
- Covered Patio or Porch
- Lawn
Community Details
Overview
- Community Lake
- Pond in Community
- Greenbelt
Amenities
- Community Fire Pit
- Clubhouse
Recreation
- Golf Course Community
- Yoga or Pilates Studio
- Pickleball Courts
- Fitness Center
- Community Pool
- Fishing
- Park
- Trails
Map
Other Plans in Talia - Garden Series
About the Builder
- Talia - Cottage Series
- Talia
- Talia - Garden Series
- Talia
- Talia
- Talia
- 9612 Roehampton Dr
- Polo Ridge - Presidential Series
- Polo Ridge
- 9741 Palermo Ln
- 9705 Palermo Dr
- 9904 Buckingham Ct
- 9912 Buckingham Ct
- 9813 Aiken Ct
- 9420 Old Nacogdoches Trail
- 9500 Old Nacogdoches Trail
- 7909 Fm 2757
- 15530 Wiser Rd
- 4005 Lakefield Dr
- Heartland - Townhomes
