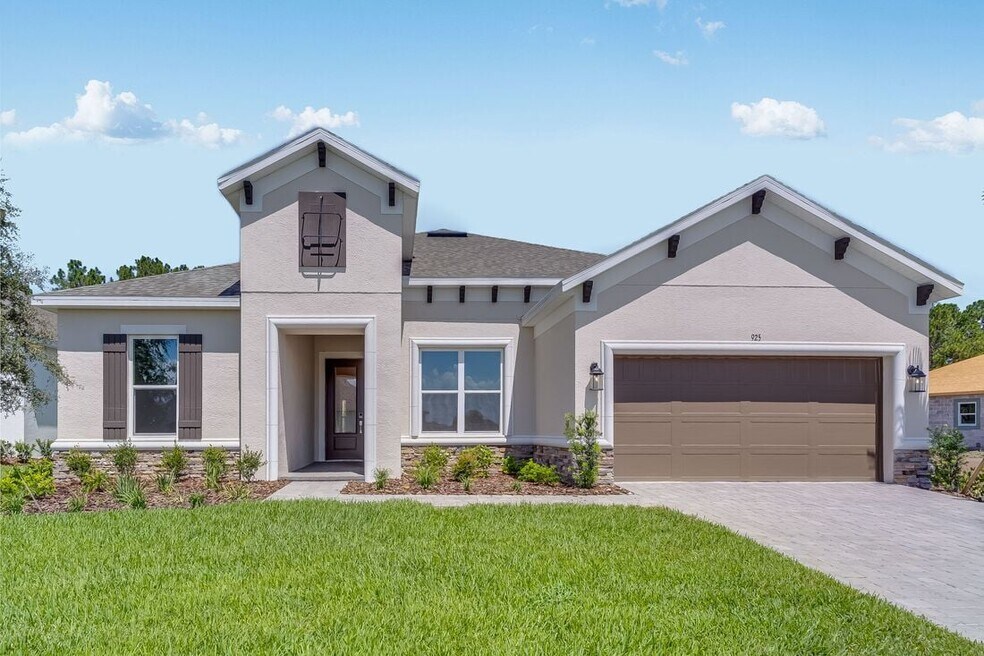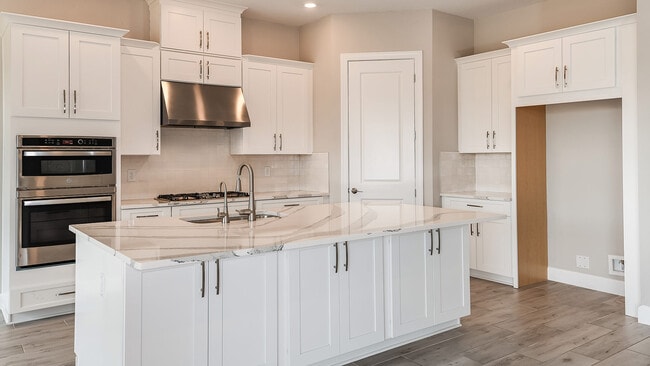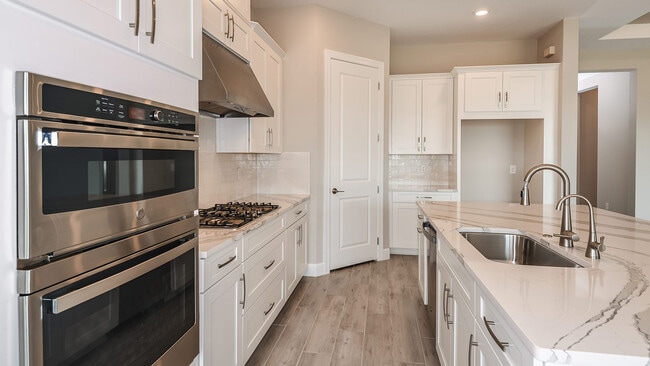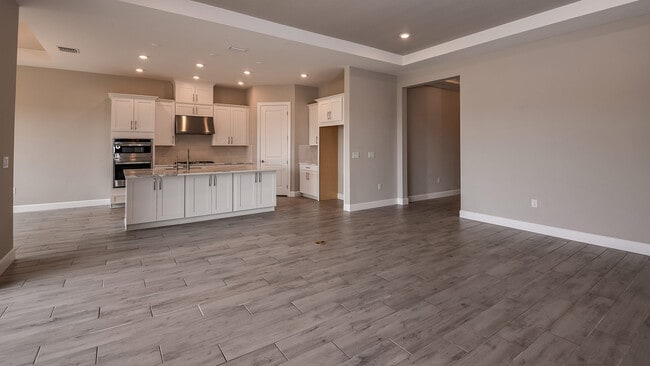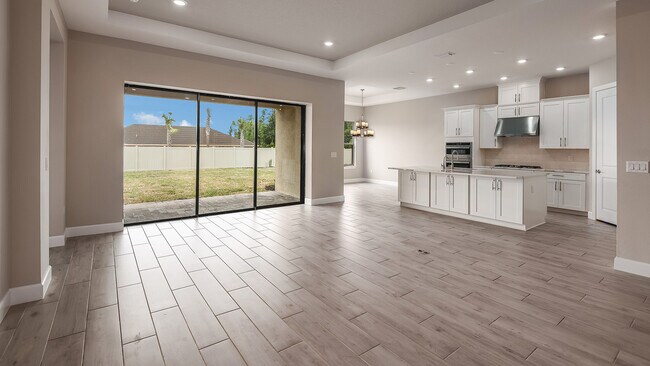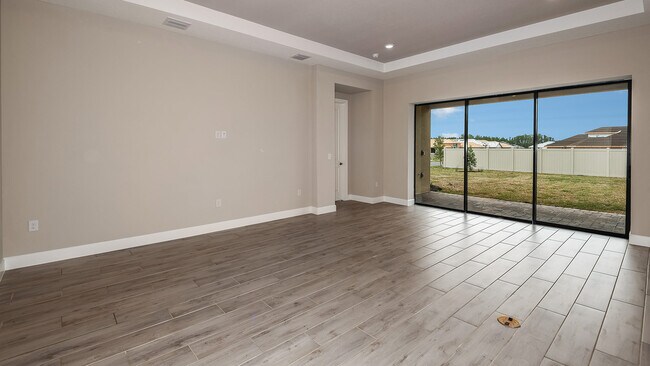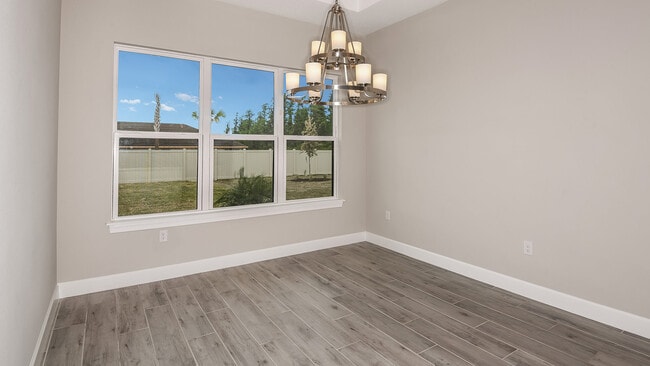
Kissimmee, FL 34758
Estimated payment starting at $2,829/month
Highlights
- Community Cabanas
- New Construction
- Primary Bedroom Suite
- Fitness Center
- Active Adult
- Clubhouse
About This Floor Plan
With the Letizia floor plan in Esplanade at Westview, you will find relaxation in your private primary suite with a spacious bathroom and walk-in closet. Entertain graciously in the open-concept great room paired with a casual dining space and chef-inspired kitchen. Plus, enjoy three secondary bedrooms, two additional full bathrooms and a flex room. Discover the oasis that is the Letizia. Customizing options include an extended lanai, outdoor kitchen, a gourmet kitchen and a deluxe primary bathroom.
Builder Incentives
Enjoy the security of a reduced Conventional 30-Year Fixed Rate with a 9-month extended rate lock while your home is being built. Available at select communities when using Taylor Morrison Home Funding, Inc.
Sales Office
| Monday - Tuesday |
9:00 AM - 5:00 PM
|
| Wednesday |
1:00 PM - 5:00 PM
|
| Thursday - Saturday |
9:00 AM - 5:00 PM
|
| Sunday |
12:00 PM - 5:00 PM
|
Home Details
Home Type
- Single Family
Lot Details
- Minimum 62 Ft Wide Lot
- Landscaped
- Sprinkler System
Parking
- 2 Car Attached Garage
- Front Facing Garage
Home Design
- New Construction
Interior Spaces
- 2,465 Sq Ft Home
- 1-Story Property
- Smart Doorbell
- Great Room
- Combination Kitchen and Dining Room
- Flex Room
Kitchen
- Walk-In Pantry
- Dishwasher
- Stainless Steel Appliances
- Kitchen Island
- Solid Surface Countertops
- Disposal
Bedrooms and Bathrooms
- 4 Bedrooms
- Primary Bedroom Suite
- Walk-In Closet
- 3 Full Bathrooms
- Primary bathroom on main floor
- Dual Vanity Sinks in Primary Bathroom
- Private Water Closet
- Bathtub with Shower
- Walk-in Shower
Laundry
- Laundry Room
- Laundry on main level
Home Security
- Smart Lights or Controls
- Smart Thermostat
Outdoor Features
- Lanai
- Porch
Utilities
- Air Conditioning
- Programmable Thermostat
- High Speed Internet
- Cable TV Available
Community Details
Recreation
- Tennis Courts
- Pickleball Courts
- Bocce Ball Court
- Fitness Center
- Community Cabanas
- Community Pool
- Community Spa
- Park
- Dog Park
Additional Features
- Active Adult
- Clubhouse
Map
Other Plans in Esplanade at Westview - 62'
About the Builder
- Esplanade at Westview - 52'
- Esplanade at Westview - Single Family Collection
- Esplanade at Westview - Villa Collection
- 4234 Barbuda Ln
- Esplanade at Westview - 62'
- 5564 Dennery Bay Rd
- Westview - Cottage Collection
- Westview - Classic Collection
- Poinciana - Osceola County
- Westview - Aden North 50'
- 549 Viceroy Ct
- Aden North 40'
- 5806 Portico Place
- 5794 Portico Place
- Westview - Aden North 45'
- Westview - Aden South II
- 167 Birmingham Dr
- 523 Elbridge Place
- 483 Britten Dr
- Westview - Aden South III
