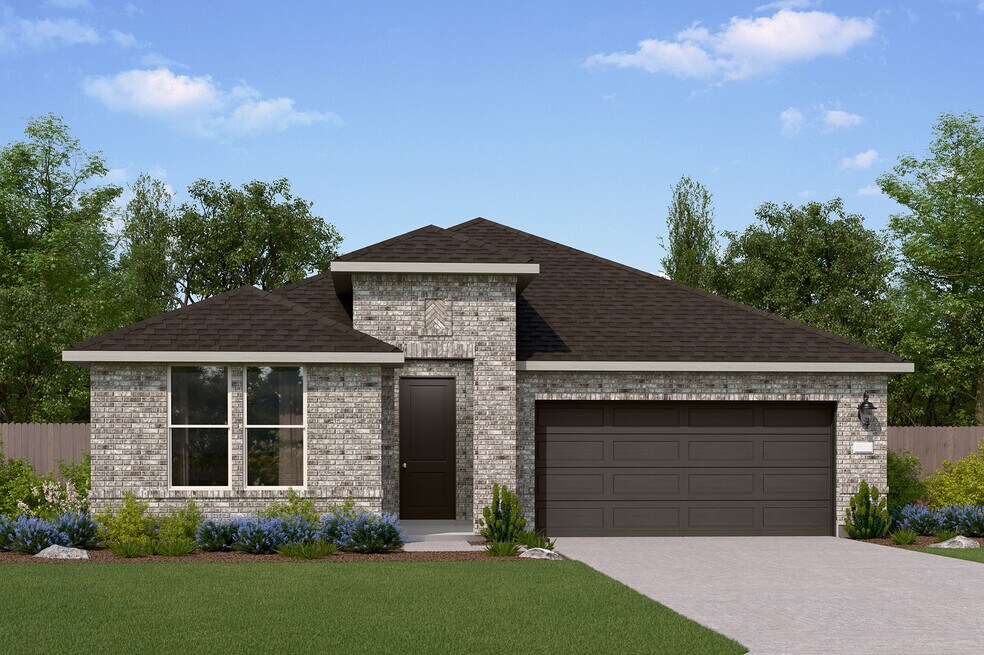
Estimated payment starting at $2,438/month
Highlights
- Community Cabanas
- New Construction
- Great Room
- Tomball Elementary School Rated A
- Primary Bedroom Suite
- Covered Patio or Porch
About This Floor Plan
Welcome to this thoughtfully designed single-story home featuring 3 spacious bedrooms, 2 full baths, and an inviting open-concept layout. The heart of the home is the modern kitchen, complete with a central island, seamlessly flowing into the great room and dining area—perfect for entertaining or everyday living. The private primary suite includes a luxurious ensuite bath and a walk-in closet, offering a relaxing retreat. Two additional bedrooms share a well-appointed bathroom, ideal for guests or family. Additional highlights include a utility room, a coat closet, and a two-car garage. Enjoy outdoor living on the covered patio, accessible from the dining area, making this home perfect for those who value both comfort and style.
Sales Office
| Monday |
10:00 AM - 6:00 PM
|
| Tuesday |
10:00 AM - 6:00 PM
|
| Wednesday |
10:00 AM - 6:00 PM
|
| Thursday |
10:00 AM - 6:00 PM
|
| Friday |
10:00 AM - 6:00 PM
|
| Saturday |
10:00 AM - 6:00 PM
|
| Sunday |
12:00 PM - 6:00 PM
|
Home Details
Home Type
- Single Family
HOA Fees
- $87 Monthly HOA Fees
Parking
- 2 Car Detached Garage
- Front Facing Garage
Home Design
- New Construction
Interior Spaces
- 1-Story Property
- Formal Entry
- Great Room
- Open Floorplan
- Dining Area
- Flex Room
Kitchen
- Breakfast Bar
- Walk-In Pantry
- Kitchen Island
Bedrooms and Bathrooms
- 3 Bedrooms
- Primary Bedroom Suite
- Walk-In Closet
- Powder Room
- 2 Full Bathrooms
- Dual Vanity Sinks in Primary Bathroom
- Private Water Closet
- Bathtub with Shower
- Walk-in Shower
Laundry
- Laundry Room
- Laundry on main level
Outdoor Features
- Covered Patio or Porch
Community Details
Overview
- Association fees include ground maintenance
Recreation
- Community Playground
- Community Cabanas
- Community Pool
Map
Other Plans in Raburn Reserve
About the Builder
- Raburn Reserve - 50s
- Raburn Reserve
- 00 S Persimmon St
- 0 S Persimmon St Unit 97809167
- 22315 Prickly Pear Dr
- 22319 Prickly Pear Dr
- 22323 Prickly Pear Dr
- 22327 Prickly Pear Dr
- 22331 Prickly Pear Dr
- 1835 S Cherry St
- 1533 S Cherry St
- 0 Carrell St Unit 71277159
- 11902 Outer Bark Dr Unit 15
- 0 Hufsmith Kohrville Rd Unit 13972653
- 000 Lizzie Ln
- Seven Oaks Townhomes
- 11918 Outer Bark Dr Unit Bldg 15
- 11906 Outer Bark Dr Unit Bldg 15
- 11914 Outer Bark Dr Unit Bldg 15
- 11910 Outer Bark Dr Unit Bldg 15
