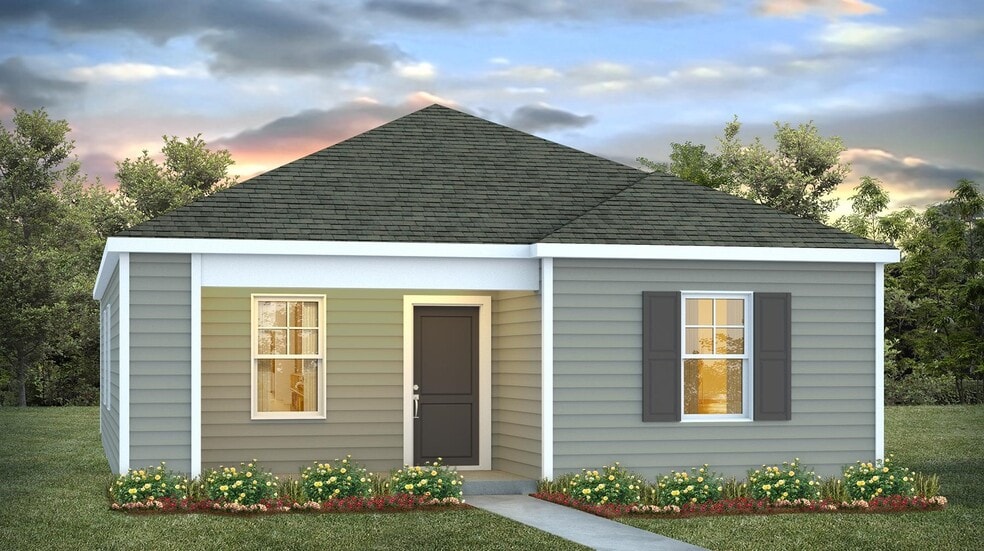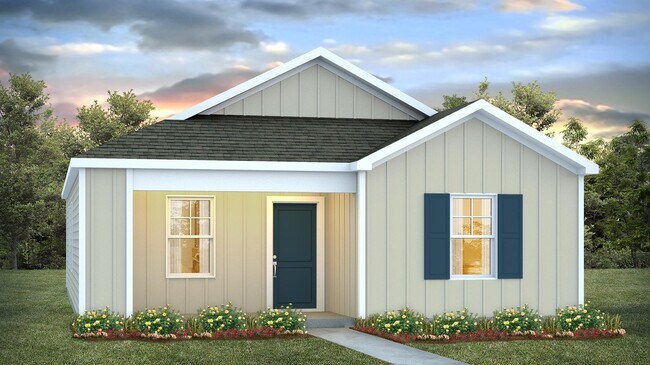
Orangeburg, SC 29115
Estimated payment starting at $1,316/month
Highlights
- Community Cabanas
- Primary Bedroom Suite
- Bathtub
- New Construction
- Front Porch
- Walk-In Closet
About This Floor Plan
Our Lewis floorplan at The Park at Wilkinson offers a thoughtfully designed home with three bedrooms and two bathrooms all on one level. The open concept plan allows for entertaining for family and friends. With the kitchen overlooking the living area, it is the perfect space for hosting. The split bedroom design places the primary suite separate from the secondary bedrooms. This private primary suite features a spacious bathroom and walk-in primary closet. The additional bathroom and two additional bedrooms can be found towards the front of the home. All of our homes include D.R. Horton's Home is Connected package, an industry leading suite of smart home products that keeps homeowners connected with the people and place they value the most. The technology allows homeowners to monitor and control their home from the couch or across the globe. *The photos you see here are for illustration purposes only, interior, and exterior features, options, colors, and selections will differ. Please see sales agent for options.
Sales Office
| Monday - Saturday |
10:00 AM - 6:00 PM
|
| Sunday |
1:00 PM - 6:00 PM
|
Home Details
Home Type
- Single Family
Home Design
- New Construction
Interior Spaces
- 1,256 Sq Ft Home
- 1-Story Property
- Smart Doorbell
- Living Room
- Laundry Room
Bedrooms and Bathrooms
- 3 Bedrooms
- Primary Bedroom Suite
- Walk-In Closet
- 2 Full Bathrooms
- Dual Vanity Sinks in Primary Bathroom
- Bathtub
- Walk-in Shower
Home Security
- Smart Lights or Controls
- Smart Thermostat
Outdoor Features
- Patio
- Front Porch
Utilities
- Smart Home Wiring
Community Details
- Community Cabanas
Map
Other Plans in The Park at Wilkinson
About the Builder
- The Park at Wilkinson
- 1671 Desota St
- 942 Bramble Ln NE
- Lot on Johnson St
- 888 Cook Rd
- 000 Old Cameron Rd
- 210212 Esther Ln
- 0 Decatur St NE
- 0 Hidden Valley Dr NE
- 0 Express Ln Unit 2
- 0 Essex Dr
- 0 Magnolia St Unit 26001008
- 0 Founders Ct Unit 4
- 0 Russell Hwy 33 St
- 0 Ridgewood Dr Unit 3
- 0 Corona Dr Unit 22885688
- 0 Corona Dr Unit 25006444
- 0 Whittaker Pkwy Unit 25025172
- 0 Whittaker Pkwy Unit 26090052
- 0 Aaron St


