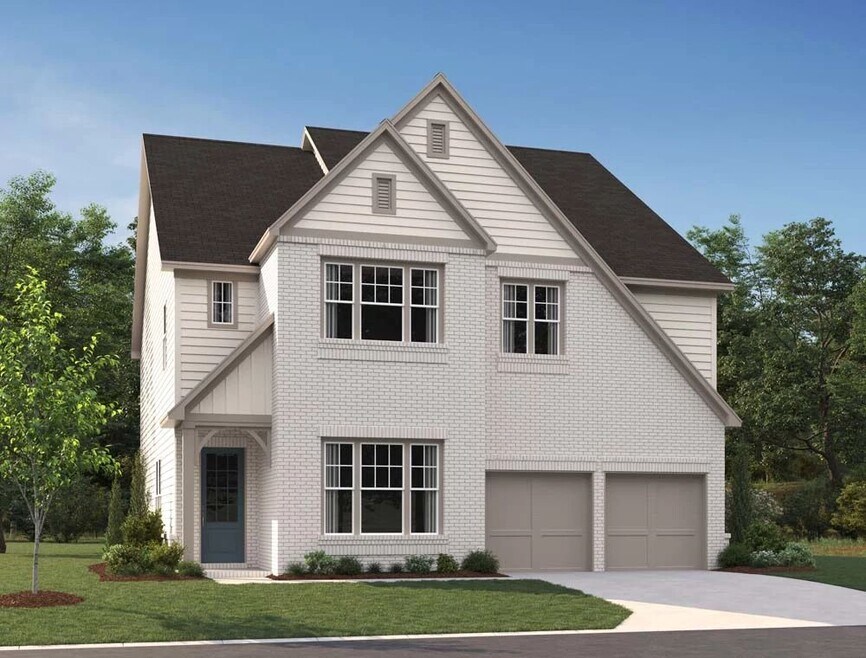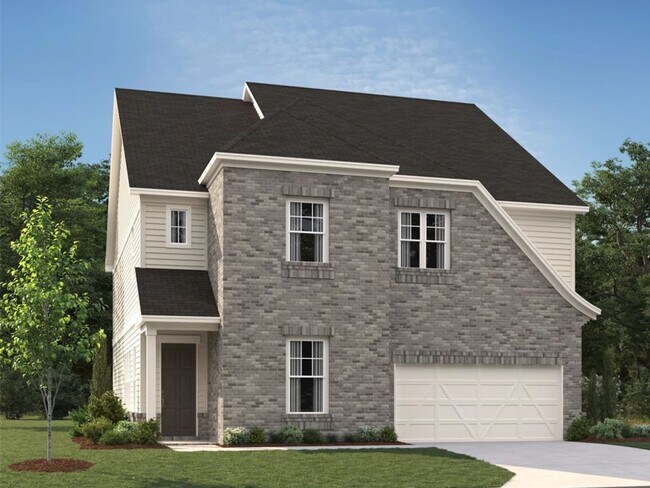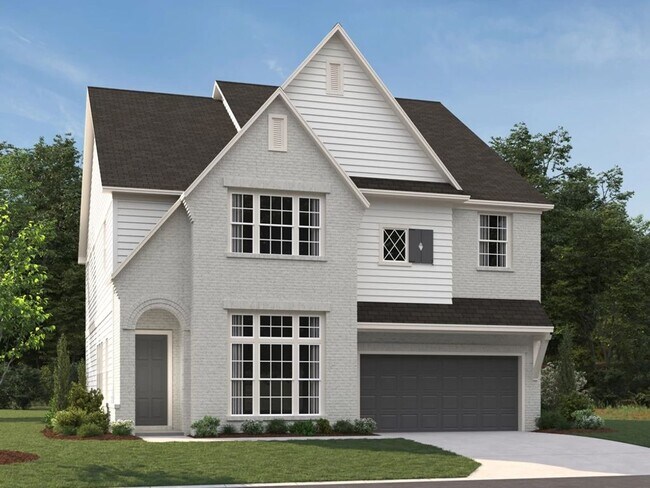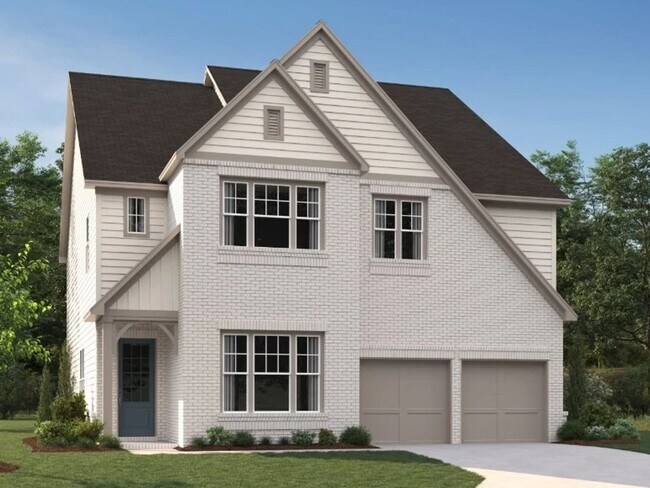
Estimated payment starting at $3,580/month
Highlights
- Marina
- Community Boat Slip
- New Construction
- Dawson County High School Rated 9+
- Golf Course Community
- Primary Bedroom Suite
About This Floor Plan
The NEW Leyland home plan offers an impressive layout for you to enjoy. This plan has a private study with convenient powder room access on the main level. The gourmet island kitchen with a large walk-in pantry offers views of the open breakfast area, easy patio access, and a family room. The ample dining room is ideal for gatherings. A mud room and two coat closets are also featured in the main living area. The loft space on the second floor is the perfect area for you to make your own. The upstairs private primary suite includes a double vanity, a walk-in shower, and a large walk-in closet. On the second floor, you will find three spacious secondary bedrooms, each with a walk-in closet. Two full secondary bathrooms and a conveniently located laundry room complete the second floor of this plan. This home plan also offers many options to configure your home and make it your own. Speak to a Community Sales Manager for details.
Builder Incentives
Imagine hosting with room to breathe, gathering in a kitchen made to impress, and ending the night somewhere that finally feels like home.Our quick move-in homes combine inspired design with up to $117,000 in savings—perfect for hosting, relaxing,
Sales Office
| Monday |
10:00 AM - 6:00 PM
|
| Tuesday |
10:00 AM - 6:00 PM
|
| Wednesday |
12:00 PM - 6:00 PM
|
| Thursday |
10:00 AM - 6:00 PM
|
| Friday |
10:00 AM - 6:00 PM
|
| Saturday |
10:00 AM - 6:00 PM
|
| Sunday |
12:00 PM - 6:00 PM
|
Home Details
Home Type
- Single Family
Parking
- 2 Car Attached Garage
- Front Facing Garage
Home Design
- New Construction
Interior Spaces
- 2-Story Property
- Mud Room
- Formal Entry
- Family Room
- Formal Dining Room
- Loft
- Bonus Room
- Flex Room
- Basement
Kitchen
- Breakfast Room
- Eat-In Kitchen
- Breakfast Bar
- Walk-In Pantry
- Kitchen Island
- Prep Sink
- Kitchen Fixtures
Bedrooms and Bathrooms
- 4 Bedrooms
- Primary Bedroom Suite
- Walk-In Closet
- Powder Room
- Secondary Bathroom Double Sinks
- Dual Vanity Sinks in Primary Bathroom
- Private Water Closet
- Bathroom Fixtures
- Bathtub with Shower
- Walk-in Shower
Laundry
- Laundry Room
- Laundry on upper level
Outdoor Features
- Deck
- Covered Patio or Porch
Builder Options and Upgrades
- Optional Finished Basement
Community Details
Overview
- Community Lake
Amenities
- Community Gazebo
- Outdoor Fireplace
- Picnic Area
- Restaurant
- Clubhouse
- Community Kitchen
- Banquet Facilities
- Planned Social Activities
Recreation
- Community Boat Slip
- Marina
- Golf Course Community
- Tennis Courts
- Pickleball Courts
- Bocce Ball Court
- Community Playground
- Community Pool
- Splash Pad
- Recreational Area
- Trails
Map
Other Plans in East Harbor II at Chestatee
About the Builder
- East Harbor II at Chestatee
- 30 Swift Creek Dr
- 110 Peninsula Way
- 472 River Overlook Rd
- 7715 Elm Cir
- 7620 Maple Place
- 5421 Oak Manor Way
- 5409 Oak Manor Way
- 5425 Oak Manor Way
- 5409 Oak Manor Way Unit LOT 21
- 5425 Oak Manor Way Unit LOT 17
- 5405 Oak Manor Way Unit LOT 22
- 5441 Oak Manor Way Unit LOT 13
- 5440 Oak Manor Way
- 5405 Oak Manor Way
- 5441 Oak Manor Way
- 5440 Oak Manor Way Unit LOT 10
- 5421 Oak Manor Way Unit LOT 18
- 7836 Beachwood Dr
- 7828 Beachwood Dr



