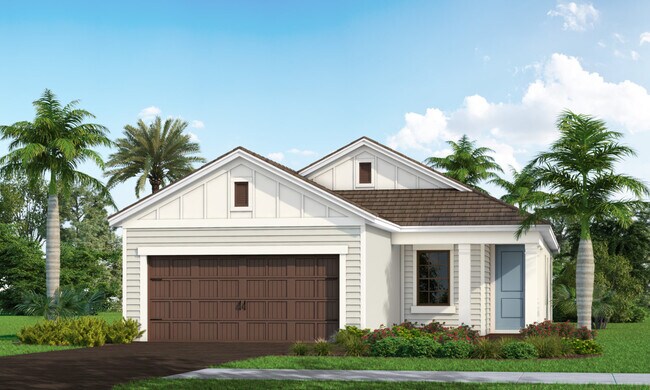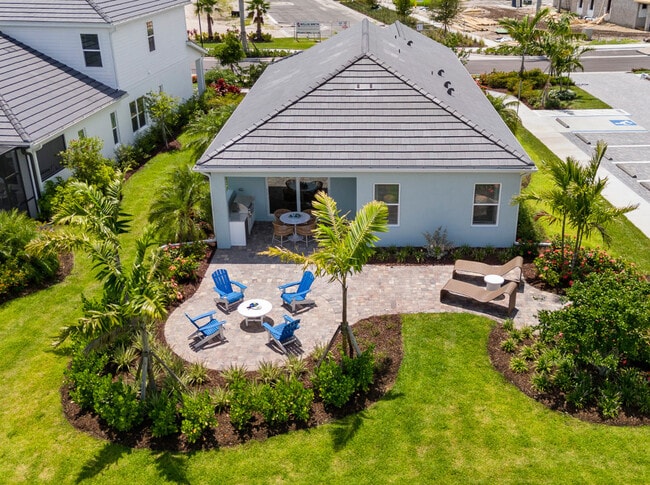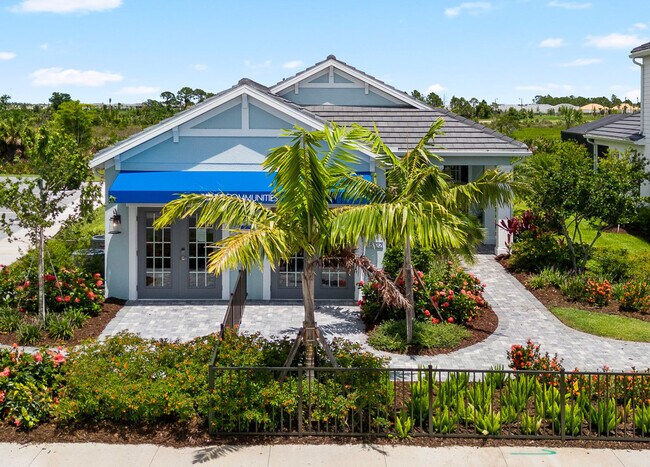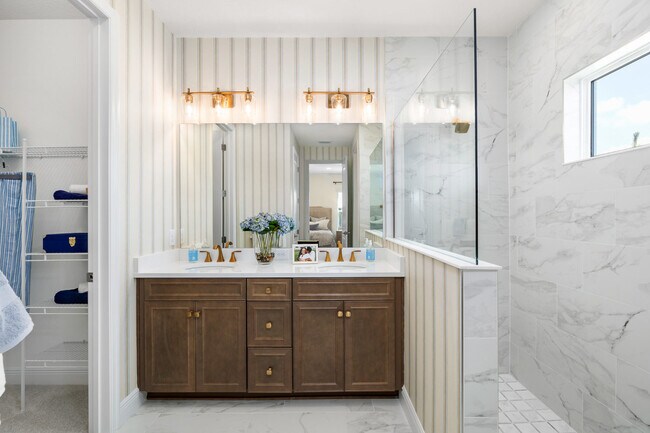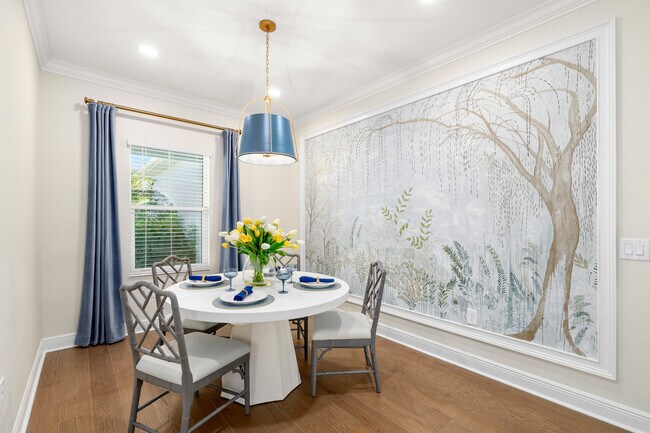
Verified badge confirms data from builder
Venice, FL 34293
Estimated payment starting at $2,586/month
Total Views
7,885
3
Beds
2
Baths
1,533
Sq Ft
$269
Price per Sq Ft
Highlights
- Golf Course Community
- Community Cabanas
- New Construction
- Venice Middle School Rated A-
- Fitness Center
- Primary Bedroom Suite
About This Floor Plan
*Base price does not include the homesite premium or design options.* The Liberty 4 home design features an inviting front porch. Inside, you step into the open great room and onto the well-appointed kitchen, which has plenty of counterspace and a breakfast area, a perfect spot to start your morning. A covered lanai with optional outdoor kitchen wall sits beyond. The spacious master suite also features two walk-in closets, large shower and private water closet. A den at the front of the home provides the option of using the area as a formal dining room, providing guests with the view of a gorgeous spread.
Sales Office
All tours are by appointment only. Please contact sales office to schedule.
Sales Team
Andrew Wenstrom
Office Address
18332 Foxtail Loop
Venice, FL 34293
Driving Directions
Home Details
Home Type
- Single Family
Parking
- 2 Car Attached Garage
- Front Facing Garage
Home Design
- New Construction
Interior Spaces
- 1-Story Property
- Blinds
- Great Room
- Den
Kitchen
- Breakfast Area or Nook
- Breakfast Bar
- Dishwasher
- Stainless Steel Appliances
- Granite Countertops
- Disposal
Flooring
- Carpet
- Tile
Bedrooms and Bathrooms
- 3 Bedrooms
- Primary Bedroom Suite
- Walk-In Closet
- 2 Full Bathrooms
- Private Water Closet
- Bathtub
- Walk-in Shower
Laundry
- Laundry Room
- Washer and Dryer Hookup
Eco-Friendly Details
- Energy-Efficient Insulation
Outdoor Features
- Lanai
- Porch
Utilities
- Air Conditioning
- Tankless Water Heater
Community Details
Overview
- No Home Owners Association
- Lawn Maintenance Included
- Views Throughout Community
- Greenbelt
Amenities
- Restaurant
- Clubhouse
- Community Center
Recreation
- Golf Course Community
- Tennis Courts
- Baseball Field
- Community Basketball Court
- Pickleball Courts
- Community Playground
- Fitness Center
- Community Cabanas
- Community Pool
- Community Spa
- Splash Pad
- Park
- Trails
Map
Other Plans in Palmera at Wellen Park - Cruise
About the Builder
Since inception in Southwest Florida 50 years ago, Neal Communities has formed its reputation on building quality new homes and providing home buyers with innovative floor plans, a long list of choices to personalize their new home, and inspired service from a financially stable, highly-awarded, privately-held, new home builder. As an experienced, family-owned, home builder and developer, Neal Communities has built over 15,000 new homes in Southwest Florida neighborhoods spanning cities including: Bradenton, Parrish, Lakewood Ranch, Sarasota, Venice, Englewood, Fort Myers and Naples. A Neal Communities guiding principle is to improve lives through beautiful communities, superior homes and lasting customer relationships.
Nearby Homes
- Palmera at Wellen Park - Cruise
- Palmera at Wellen Park - Townhomes
- Palmera at Wellen Park - Classic Series
- Palmera at Wellen Park - Single Family
- Wellen Park Golf & Country Club - Carriage Homes
- Palmera at Wellen Park - Executive Series
- 12744 Jade Empress
- Wysteria
- Solstice at Wellen Park - Sunbeam Collection
- Solstice at Wellen Park - Sunrise Collection
- Sunstone Lakeside at Wellen Park
- Sunstone at Wellen Park
- 18723 Toulon Ct
- Avelina
- 12557 Meribel St
- Wellen Park Golf & Country Club - Terrace Condominiums
- Wellen Park Golf & Country Club - Estate Homes
- Wellen Park Golf & Country Club - Executive Homes
- Wellen Park Golf & Country Club - Coach Homes
- Boca Royale - Cruise

