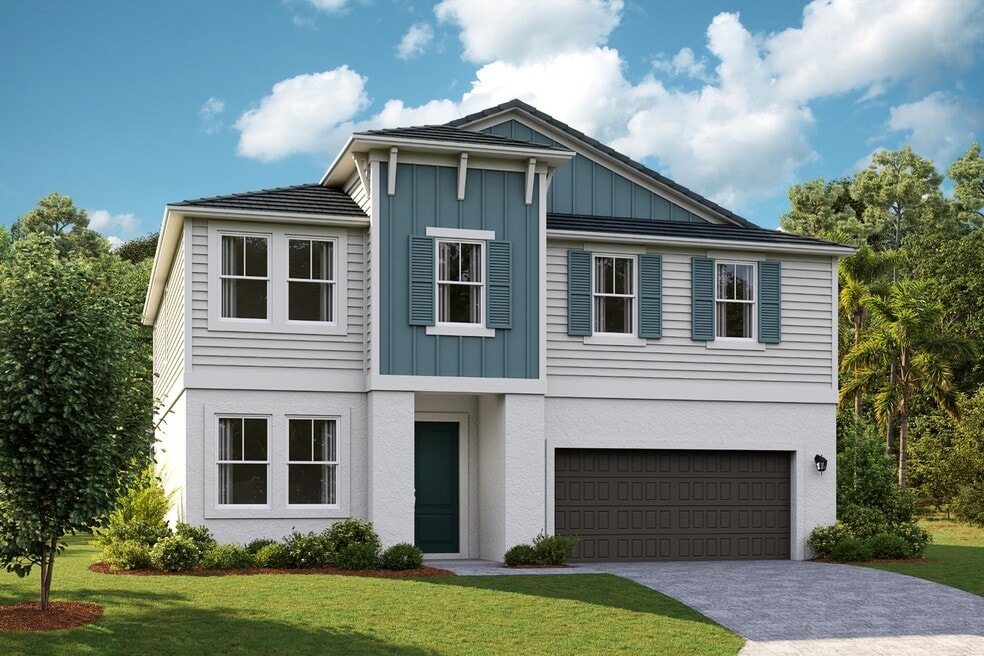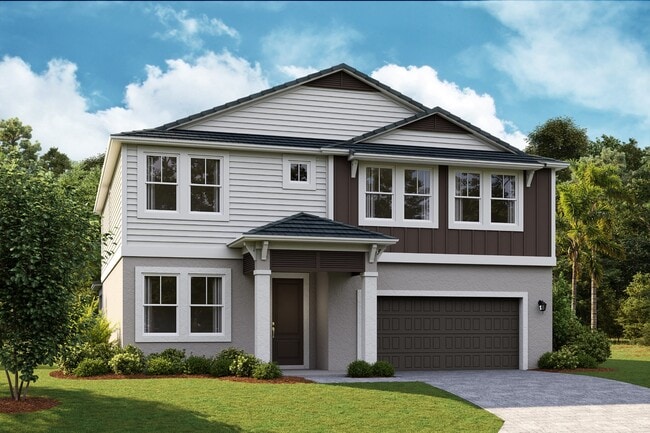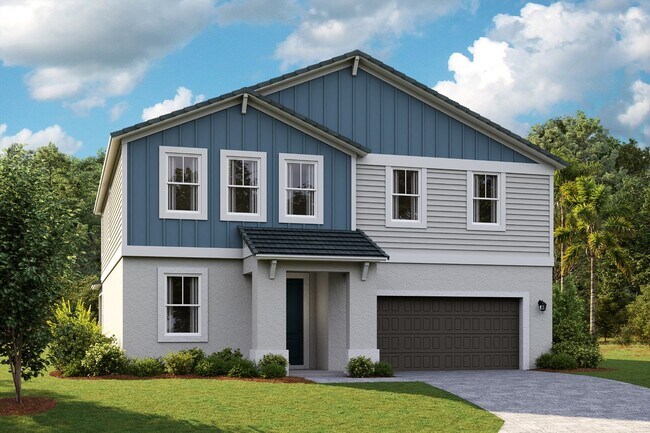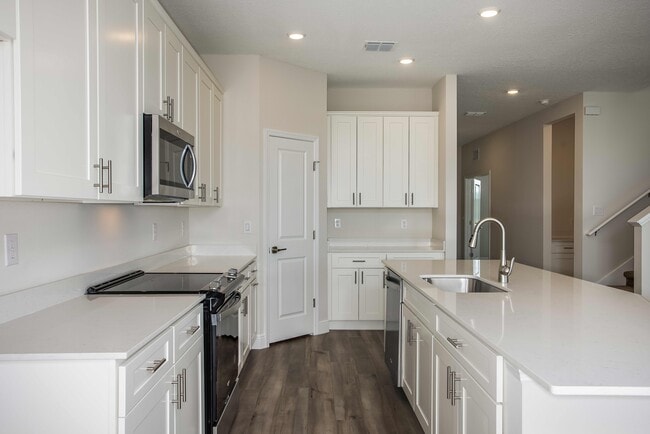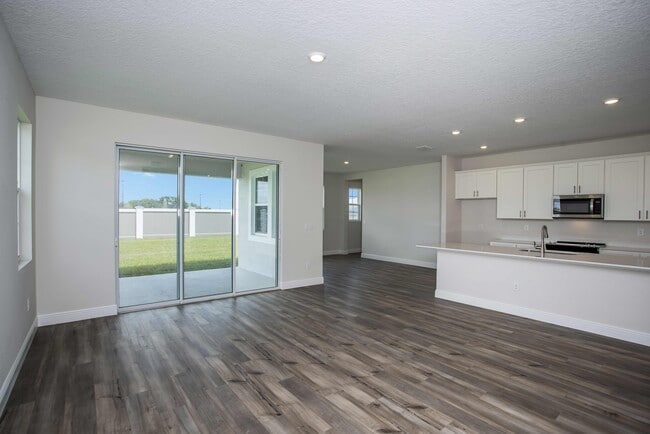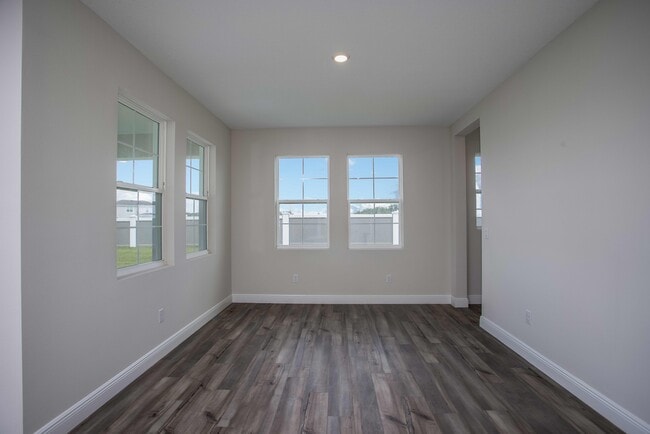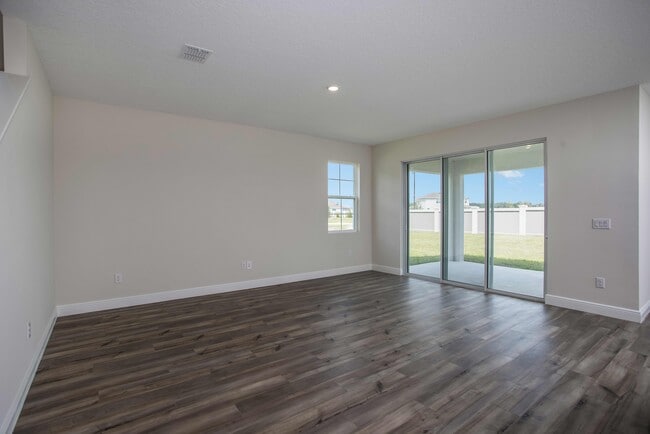
San Antonio, FL 33576
Estimated payment starting at $3,360/month
Highlights
- Beach
- New Construction
- Primary Bedroom Suite
- Waterpark
- Gourmet Kitchen
- Community Lake
About This Floor Plan
Welcome to the Lido, an expansive two-story home with 5 bedrooms, 3.5 bathrooms, and a tandem 3-car garage. The impressive design begins with a bold elevation and professionally designed landscaping that elevates the curb appeal. Step into the foyer and easily access a flex room, perfect for a home office or gym. The extended foyer opens to the designer kitchen, featuring 42 upper cabinets, stunning quartz countertops and new stainless-steel appliances, all overlooking the spacious main living area with luxury vinyl plank flooring.A convenient half bath on the first floor adds extra functionality for guests and family. Easily transition to the outdoors through the sliding glass doors and enjoy meals or unwinding on the lanai. Rounding out the first floor is a private bedroom with en suite, ideal for guests. Upstairs, retreat to the thoughtfully designed owners suite, complete with double vanity, a freestanding tub, a semi-frameless walk-in shower with floor to ceiling tile, and an oversized walk-in closet. The second floor also houses three additional bedrooms, a full bathroom, a convenient laundry room, and a versatile recreation space. Youll find the ultimate blend of luxury and functionality in the Lido.
Sales Office
| Monday - Tuesday |
10:00 AM - 6:00 PM
|
| Wednesday |
1:00 PM - 6:00 PM
|
| Thursday - Saturday |
10:00 AM - 6:00 PM
|
| Sunday |
12:00 PM - 6:00 PM
|
Home Details
Home Type
- Single Family
Parking
- 3 Car Attached Garage
- Front Facing Garage
- Tandem Garage
Home Design
- New Construction
Interior Spaces
- 2-Story Property
- Recessed Lighting
- Double Pane Windows
- Living Room
- Dining Area
- Recreation Room
- Flex Room
- Luxury Vinyl Plank Tile Flooring
- Smart Thermostat
- Laundry Room
Kitchen
- Gourmet Kitchen
- Dishwasher
- Stainless Steel Appliances
- Kitchen Island
- Quartz Countertops
- Built-In Trash or Recycling Cabinet
- Disposal
Bedrooms and Bathrooms
- 5 Bedrooms
- Primary Bedroom Suite
- Walk-In Closet
- In-Law or Guest Suite
- Quartz Bathroom Countertops
- Double Vanity
- Private Water Closet
- Freestanding Bathtub
- Bathtub
- Walk-in Shower
- Ceramic Tile in Bathrooms
Additional Features
- Energy-Efficient Insulation
- Lanai
Community Details
Overview
- Community Lake
- Water Views Throughout Community
Amenities
- Picnic Area
Recreation
- Beach
- Crystal Lagoon
- Golf Cart Path or Access
- Community Playground
- Waterpark
- Lap or Exercise Community Pool
- Splash Pad
- Dog Park
- Recreational Area
- Trails
Map
Move In Ready Homes with this Plan
Other Plans in Mirada - Casa Fresca Bold Series
About the Builder
- 10321 Surrey Rose Dr
- Mirada - Artisan Series
- 10365 Fieldstone Myrtle Way
- 10377 Fieldstone Myrtle Way
- Mirada - Innovation Series
- 9849 Surrey Rose Dr
- Medley at Mirada - Mirada Active Adult - Active Adult Estates
- 8747 Mckendree Rd
- 0000 Mckendree Rd
- Pasadena Landing
- Medley at Mirada - Mirada Active Adult - Active Adult Manors
- 9422 Kenton Rd
- Mirada - Townhomes
- Mirada - Casa Fresca Bold Series
- Mirada - Townes
- Mirada - Shores
- 9795 Crescent Ray Dr
- Medley at Mirada - Active Adult Lagoon Villas
- Medley at Mirada - Mirada Active Adult - Active Adult Villas
- 10149 Trumpet Honeysuckle Way
