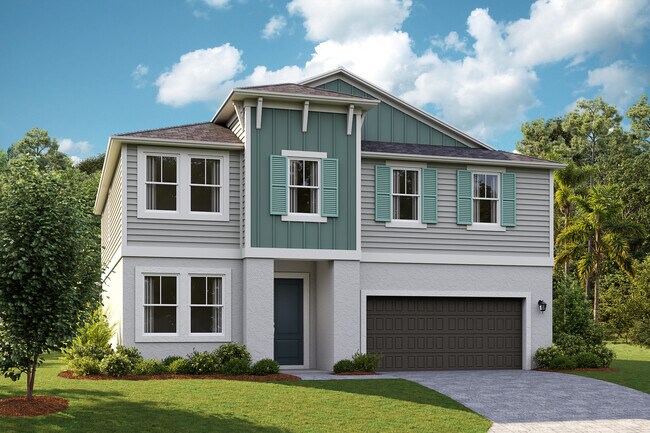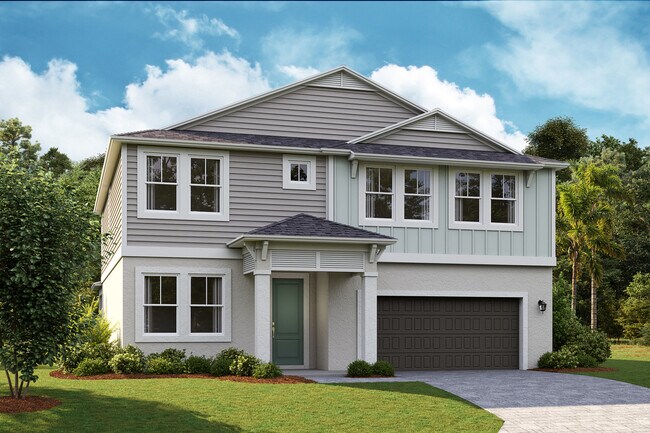
Estimated payment starting at $3,397/month
Highlights
- New Construction
- Freestanding Bathtub
- Loft
- Gated Community
- Main Floor Bedroom
- Lanai
About This Floor Plan
Welcome to the Lido, an expansive two-story home with 5 bedrooms, 3 bathrooms, and a tandem 3-car garage. The impressive design begins with a bold elevation and professionally designed landscaping that elevates the curb appeal. Step into the foyer and easily access a flex room, perfect for a home office or gym. The extended foyer opens to the designer kitchen, featuring 42 upper cabinets, stunning quartz countertops and new stainless-steel appliances, all overlooking the spacious main living area with luxury vinyl plank flooring. Easily transition to the outdoors through the sliding glass doors and enjoy meals or unwinding on the lanai. Rounding out the first floor is a private bedroom and bathroom, ideal for guests. Upstairs, retreat to the thoughtfully designed owners suite, complete with double vanity, a freestanding tub, a semi-frameless walk-in shower with floor to ceiling tile, and an oversized walk-in closet. The second floor also houses three additional bedrooms, a full bathroom, a convenient laundry room, and a versatile recreation space. Youll find the ultimate blend of luxury and functionality in the Lido.
Sales Office
| Monday - Tuesday |
10:00 AM - 6:00 PM
|
| Wednesday |
1:00 PM - 6:00 PM
|
| Thursday - Saturday |
10:00 AM - 6:00 PM
|
| Sunday |
12:00 PM - 6:00 PM
|
Home Details
Home Type
- Single Family
Lot Details
- Minimum 50 Ft Wide Lot
- Lawn
Parking
- 3 Car Attached Garage
- Front Facing Garage
- Tandem Garage
Home Design
- New Construction
Interior Spaces
- 3,190 Sq Ft Home
- 2-Story Property
- Living Room
- Dining Area
- Loft
- Flex Room
Kitchen
- Eat-In Kitchen
- Breakfast Bar
- Walk-In Pantry
- Built-In Oven
- Built-In Microwave
- Dishwasher
- Kitchen Island
Bedrooms and Bathrooms
- 5 Bedrooms
- Main Floor Bedroom
- Walk-In Closet
- Secondary Bathroom Double Sinks
- Dual Vanity Sinks in Primary Bathroom
- Private Water Closet
- Freestanding Bathtub
- Bathtub with Shower
- Walk-in Shower
Laundry
- Laundry Room
- Laundry on upper level
- Washer and Dryer Hookup
Outdoor Features
- Lanai
Utilities
- Central Heating and Cooling System
- High Speed Internet
- Cable TV Available
Community Details
Overview
- No Home Owners Association
- On-Site Maintenance
- Water Views Throughout Community
- Greenbelt
Recreation
- Pickleball Courts
- Community Playground
- Community Pool
- Tot Lot
- Dog Park
- Hiking Trails
- Trails
Additional Features
- Community Wi-Fi
- Gated Community
Map
Other Plans in Pasadena Woods
About the Builder
- Pasadena Woods
- Pasadena Woods - Artisan Series
- Twinflowers - The Town Estates
- Acacia Fields - The Estates
- Acacia Fields - The Manors
- Pasadena Ridge
- 8764 Drummer Plank Dr
- Mirada - The Town Executives
- Mirada
- Mirada - Villas
- Medley at Mirada - Mirada Active Adult - Active Adult Villas
- Mirada - Eagles Cove
- Chapel Manor - I
- Chapel Manor - II
- Medley at Mirada - Mirada Active Adult - Active Adult Manors
- Pasadena Ridge - Inspiration Series
- Pasadena Ridge - Artisan Series
- Pasadena Landing
- Medley at Mirada - Mirada Active Adult - Active Adult Estates
- Medley at Mirada - Active Adult Lagoon Villas


