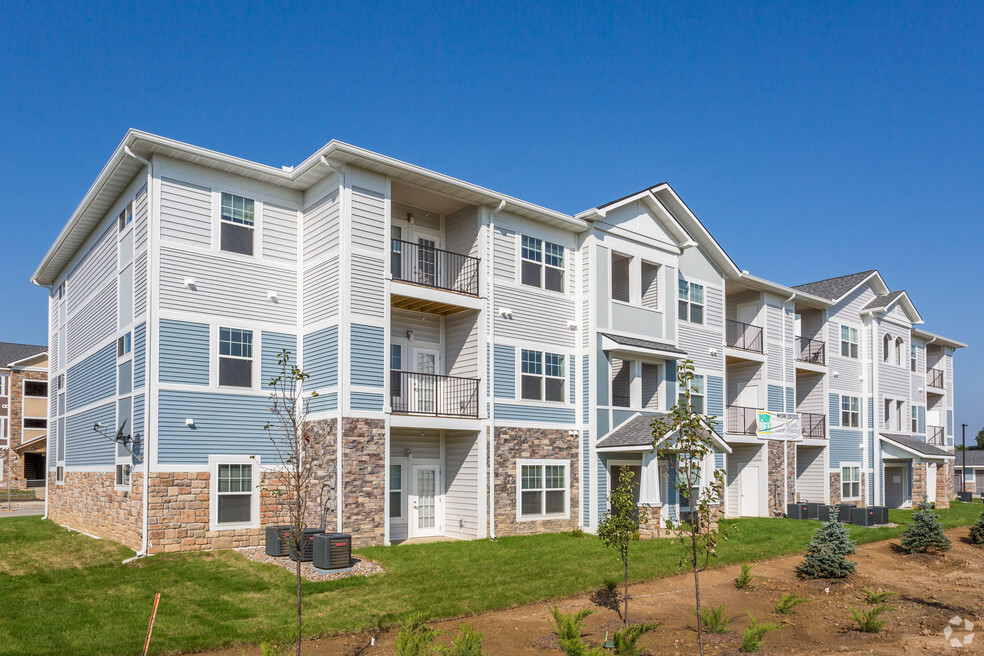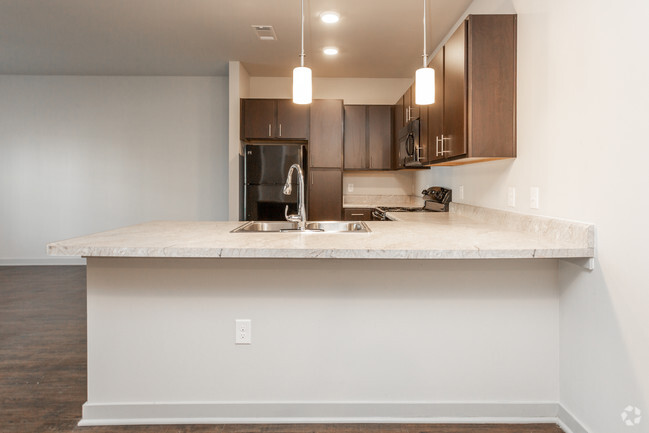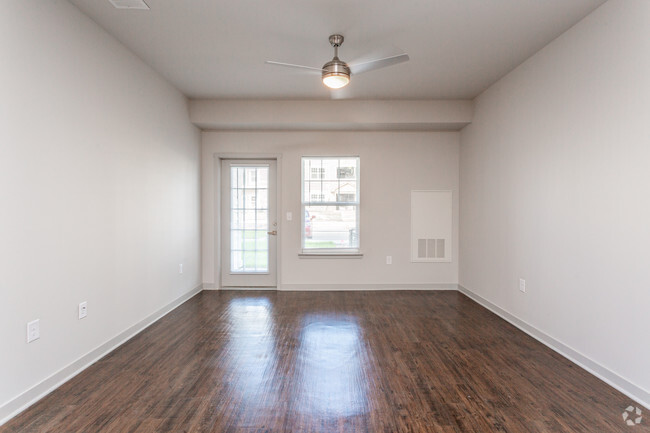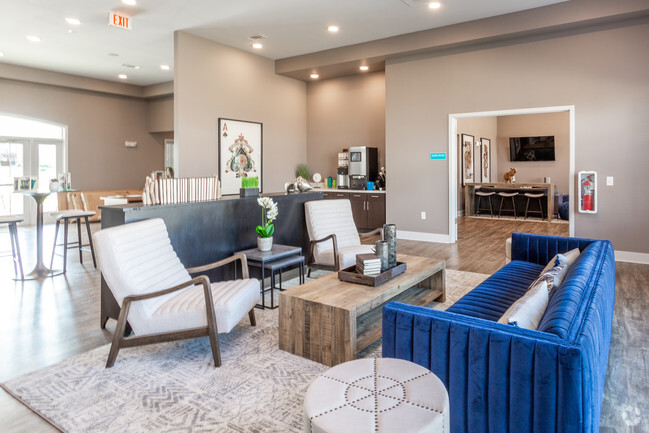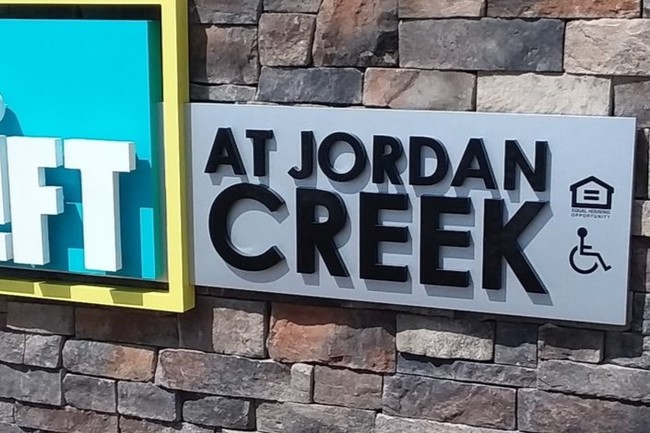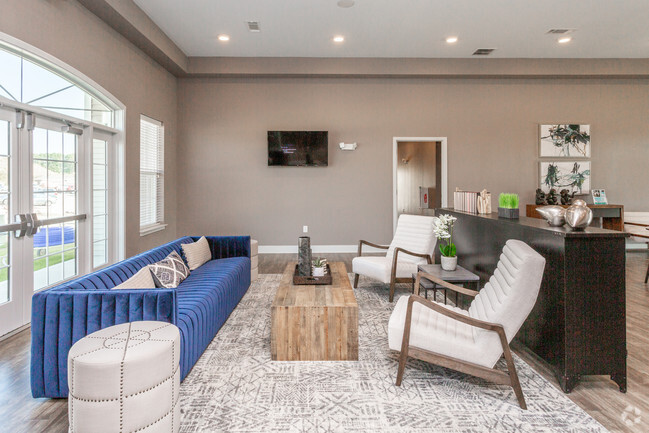About Lift at Jordan Creek
This property has income restrictions. Discover affordable modern living at Lift at Jordan Creek, nestled in the heart of West Des Moines, Iowa. Our LIHTC community offers thoughtfully designed one-, two-, and three-bedroom apartments, featuring contemporary finishes and open-concept layouts, providing comfort and style. Residents can enjoy a range of amenities, including a state-of-the-art fitness center and beautifully landscaped outdoor spaces, perfect for relaxation and social gatherings. Situated near Jordan Creek Town Center, Lift at Jordan Creek provides easy access to premier shopping, dining, and entertainment options, ensuring convenience at your doorstep. Embrace a lifestyle of ease and affordability at Lift at Jordan Creek-your gateway to comfortable living in West Des Moines.

Pricing and Floor Plans
1 Bedroom
Amplify
$900
1 Bed, 1 Bath, 818 Sq Ft
$250 deposit
https://imagescdn.homes.com/i2/a0DChAFoz1RP330E_nPcjbJlcY-Enji2K3Oz55zlccs/116/lift-at-jordan-creek-west-des-moines-ia.jpg?t=p&p=1
| Unit | Price | Sq Ft | Availability |
|---|---|---|---|
| 5000-5302 | $900 | 818 | Now |
| 8000-8204 | $900 | 818 | Now |
| 6000-6204 | $900 | 818 | Now |
2 Bedrooms
Elevate
$1,099
2 Beds, 2 Baths, 1,104 Sq Ft
$250 deposit
https://imagescdn.homes.com/i2/zxUjCjcUB1Z85E1TqMsIsFJLJ4iu6HYMX_qNDfntsuw/116/lift-at-jordan-creek-west-des-moines-ia-3.png?p=1
| Unit | Price | Sq Ft | Availability |
|---|---|---|---|
| 3000-3301 | $1,099 | 1,104 | Now |
| 3000-3308 | $1,099 | 1,104 | Now |
| 5000-5301 | $1,099 | 1,104 | Now |
3 Bedrooms
Magnify
$1,350
3 Beds, 2 Baths, 1,253 Sq Ft
$250 deposit
https://imagescdn.homes.com/i2/TbsIJrhs_yyLVNl892yvO4LxcTTBcRd1CZdSxvbw-3w/116/lift-at-jordan-creek-west-des-moines-ia-4.png?p=1
| Unit | Price | Sq Ft | Availability |
|---|---|---|---|
| 4000-4101 | $1,350 | 1,253 | Now |
Fees and Policies
The fees below are based on community-supplied data and may exclude additional fees and utilities. Use the Rent Estimate Calculator to determine your monthly and one-time costs based on your requirements.
One-Time Basics
Pets
Property Fee Disclaimer: Standard Security Deposit subject to change based on screening results; total security deposit(s) will not exceed any legal maximum. Resident may be responsible for maintaining insurance pursuant to the Lease. Some fees may not apply to apartment homes subject to an affordable program. Resident is responsible for damages that exceed ordinary wear and tear. Some items may be taxed under applicable law. This form does not modify the lease. Additional fees may apply in specific situations as detailed in the application and/or lease agreement, which can be requested prior to the application process. All fees are subject to the terms of the application and/or lease. Residents may be responsible for activating and maintaining utility services, including but not limited to electricity, water, gas, and internet, as specified in the lease agreement.
Map
- 8915 Jamison Dr
- 9105 Robinson Dr
- 9101 Robinson Dr
- 9123 Robinson Dr
- 9127 Robinson Dr
- 9108 Robinson Dr
- 9112 Robinson Dr
- 9116 Robinson Dr
- 9124 Robinson Dr
- 9120 Robinson Dr
- 9015 Jean Louise Dr
- 1111 S 91st St
- 16211 Ironwood Dr
- 16200 Ironwood Dr
- 1278 S Radley St
- 379 S Cedar Ridge Cove
- 901 S 93rd St
- 1212 S Atticus St
- The Urban Prarie Plan at Mill Ridge
- The Iconic Ranch Plan at Mill Ridge
- 655 S 88th St
- 8350 Cascade Ave Unit ID1288620P
- 8350 Cascade Ave Unit ID1285751P
- 8350 Cascade Ave Unit ID1285750P
- 8350 Cascade Ave
- 455 S 85th St
- 254 S 91st St
- 187-268 S Zinnia Ct
- 8655 Bridgewood Blvd
- 277 S 79th St
- 355 88th St
- 520 S 88th St
- 8730 Ep True Pkwy
- 1260 S Jordan Creek Pkwy
- 8350 Ep True Pkwy Unit 2204
- 595 88th St
- 8350 Ep True Pkwy Unit 3106
- 360 Bridgewood Dr
- 6950 Stagecoach Dr
- 860 S 68th St
