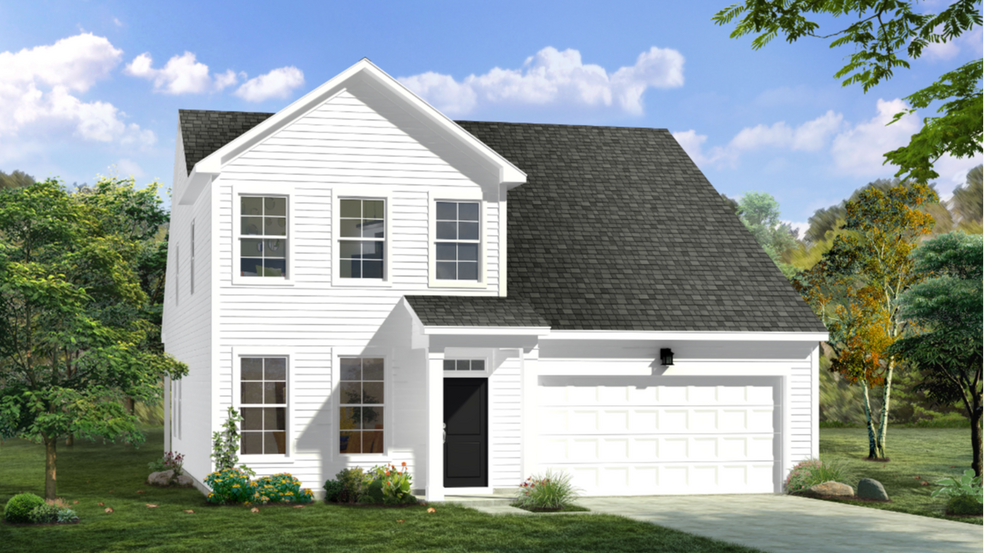
Estimated payment starting at $2,774/month
Highlights
- New Construction
- Wooded Homesites
- Game Room
- Primary Bedroom Suite
- Main Floor Primary Bedroom
- Covered Patio or Porch
About This Floor Plan
Step into The Lighthouse, a home designed for modern living, entertaining, and everyday comfort. The open-concept kitchen with oversized island flows seamlessly into the adjoining breakfast area and spacious family room, which opens to a covered porch, perfect for relaxing or hosting friends. The owner’s suite is a private retreat featuring a water closet and huge walk-in closet, with optional upgrades including a Roman shower or deluxe bath with separate shower and soaking tub. Additional first-floor options include a private study in place of the flex room, a family room fireplace, and expanded covered or screened porch spaces, plus an optional 3-car garage. Upstairs, discover three secondary bedrooms with walk-in closets, a full bath with optional dual sink vanity, and a large game room. Optional second-floor layouts allow for a fifth bedroom, guest suite with full bath, or even a second owners suite, offering ultimate flexibility to fit your lifestyle. Home Highlights: Open-concept kitchen with oversized island and breakfast area Spacious family room leading to covered porch Owner’s suite with water closet and huge walk-in closet Optional first-floor upgrades: private study, Roman shower, deluxe bath, family room fireplace, extended covered or screened porch, and 3-car garage Second-floor secondary bedrooms with walk-in closets and full bath Large game room with optional dual sink vanity Optional second-floor layouts: fifth bedroom, guest suite, or second owners suite Experience the comfort, flexibility, and modern design of The Lighthouse—schedule an appointment today to learn more and see how this home can fit your lifestyle.
Builder Incentives
Move In Before the Holidays at Creekside at Andrews - Quick Move-In Homes Ready Now!
Move in Before the Holidays at Creekside at Andrews - Quick Move Ins Available Now!
Sales Office
| Monday |
12:00 PM - 5:00 PM
|
| Tuesday |
10:00 AM - 5:00 PM
|
| Wednesday |
10:00 AM - 5:00 PM
|
| Thursday |
10:00 AM - 5:00 PM
|
| Friday |
10:00 AM - 5:00 PM
|
| Saturday |
10:00 AM - 5:00 PM
|
| Sunday |
12:00 PM - 5:00 PM
|
Home Details
Home Type
- Single Family
HOA Fees
- $90 Monthly HOA Fees
Parking
- 2 Car Attached Garage
- Front Facing Garage
Home Design
- New Construction
Interior Spaces
- 2-Story Property
- Fireplace
- Formal Entry
- Family Room
- Game Room
- Flex Room
Kitchen
- Breakfast Area or Nook
- Walk-In Pantry
- Dishwasher
- Kitchen Island
Bedrooms and Bathrooms
- 4 Bedrooms
- Primary Bedroom on Main
- Primary Bedroom Suite
- Walk-In Closet
- Powder Room
- Dual Vanity Sinks in Primary Bathroom
- Private Water Closet
- Soaking Tub
- Bathtub with Shower
- Walk-in Shower
Laundry
- Laundry Room
- Laundry on main level
Outdoor Features
- Covered Patio or Porch
Community Details
Overview
- Wooded Homesites
Amenities
- Picnic Area
Recreation
- Trails
Map
Other Plans in Creekside at Andrews
About the Builder
- Creekside at Andrews
- 470 Cadbury Loop
- 114 Kenneth Ln
- 109 Kenneth Ln
- 105 Kenneth Ln
- 111 Kenneth Ln
- 406 Myers Rd
- The Crossing at St. James
- 3307 Grange Cir
- 115 Sawlog Dr
- 4157 Sawlog Dr
- Carnes Crossroads - Coastal Collection
- 1750 Cheryl Ln
- 925 St James (Hwy 176) Ave
- Carnes Crossroads - Row Collection
- 0 Treeland Dr Unit 25010333
- 112 Cloverfield Trail
- Carnes Crossroads - Arbor Collection
- Carnes Crossroads - Villas
- 254 Denham St
