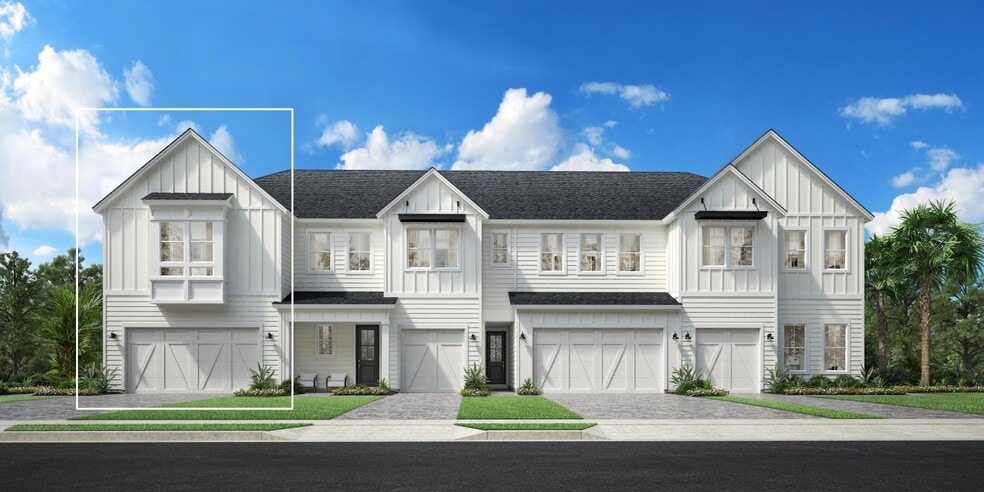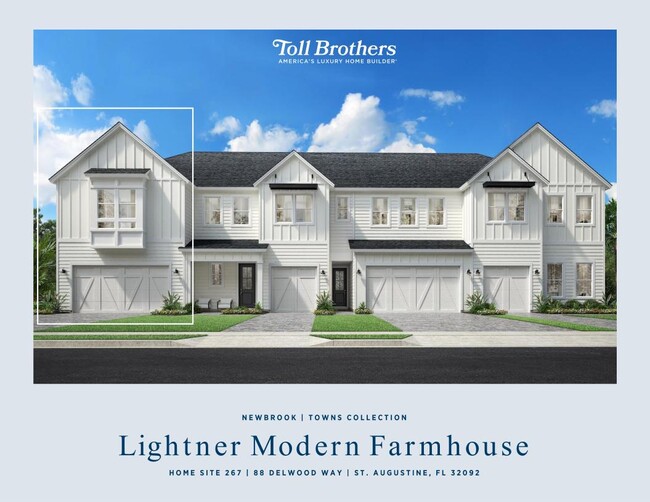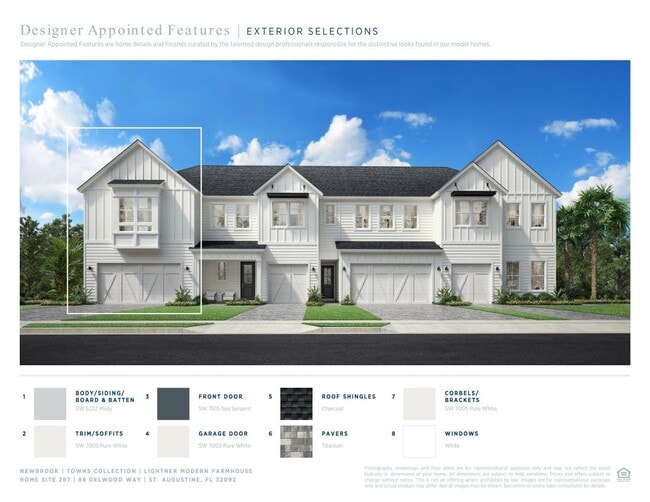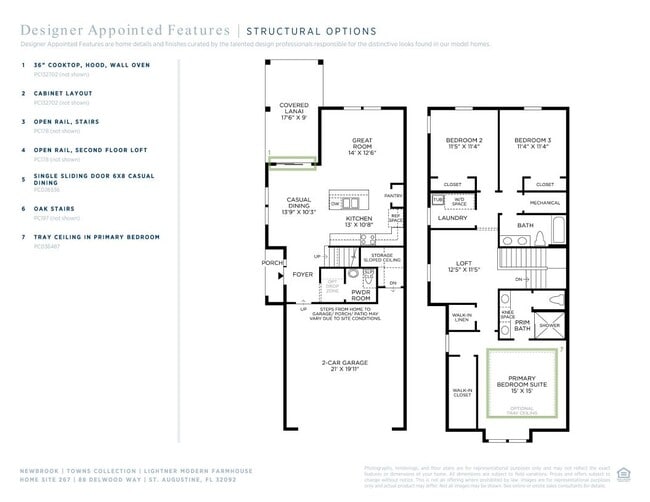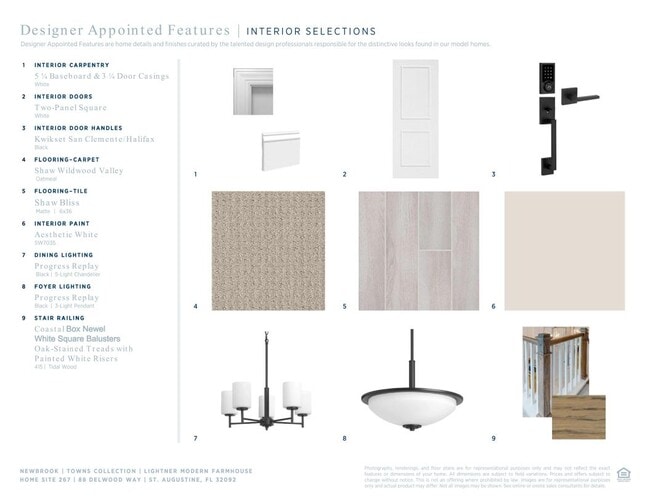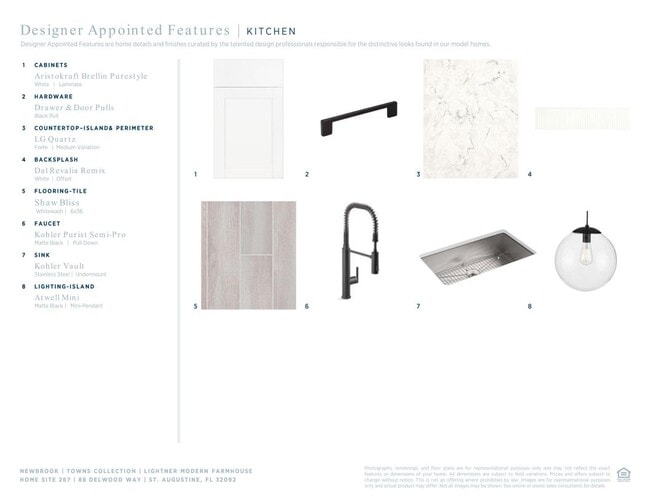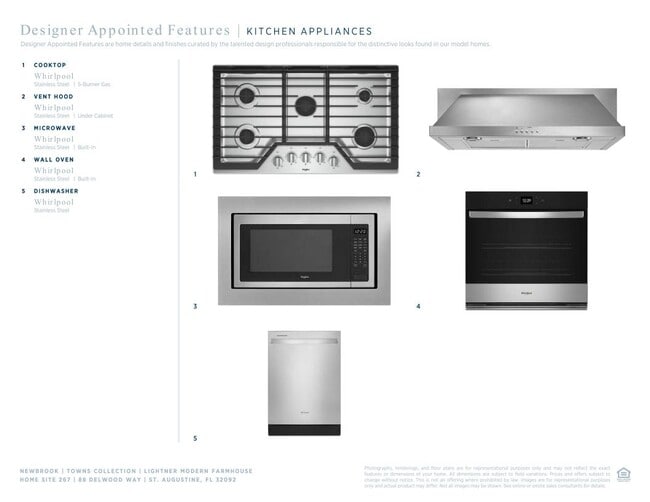
Estimated payment starting at $2,674/month
Highlights
- Fitness Center
- New Construction
- Gated Community
- Wards Creek Elementary School Rated A
- Primary Bedroom Suite
- Clubhouse
About This Floor Plan
Check out this stunning quick move-in home! The open-concept great room is the perfect atmosphere for entertaining, with connectivity to the dining area and expansive views of the outdoor covered lanai. The upstairs loft is conveniently placed between three bedrooms, providing flexible living and creative options. The spacious two-car garage flows directly into a convenient everyday entry that assists in streamlining your family's routine. Schedule an appointment today to see it for yourself!
Builder Incentives
Take advantage of limited-time incentives on select homes during Toll Brothers Holiday Savings Event, 11/8-11/30/25.* Choose from a wide selection of move-in ready homes, homes nearing completion, or home designs ready to be built for you.
Sales Office
| Monday |
3:00 PM - 6:00 PM
|
| Tuesday |
10:00 AM - 6:00 PM
|
| Wednesday |
10:00 AM - 6:00 PM
|
| Thursday |
10:00 AM - 6:00 PM
|
| Friday |
10:00 AM - 6:00 PM
|
| Saturday |
10:00 AM - 6:00 PM
|
| Sunday |
11:00 AM - 6:00 PM
|
Townhouse Details
Home Type
- Townhome
Parking
- 2 Car Attached Garage
- Front Facing Garage
Home Design
- New Construction
Interior Spaces
- 2-Story Property
- Tray Ceiling
- Recessed Lighting
- Great Room
- Combination Kitchen and Dining Room
- Loft
Kitchen
- Eat-In Kitchen
- Breakfast Bar
- Whirlpool Built-In Oven
- Whirlpool Gas Cooktop
- Whirlpool Range Hood
- Whirlpool Built-In Microwave
- Whirlpool Dishwasher
- Stainless Steel Appliances
- Kitchen Island
- Quartz Countertops
- Tiled Backsplash
- White Kitchen Cabinets
- Disposal
- Kitchen Fixtures
Flooring
- Carpet
- Tile
Bedrooms and Bathrooms
- 3 Bedrooms
- Primary Bedroom Suite
- Walk-In Closet
- Powder Room
- Quartz Bathroom Countertops
- Split Vanities
- Dual Sinks
- Secondary Bathroom Double Sinks
- Private Water Closet
- Bathroom Fixtures
- Bathtub with Shower
- Walk-in Shower
- Ceramic Tile in Bathrooms
Laundry
- Laundry Room
- Laundry on upper level
- Washer and Dryer Hookup
Utilities
- Central Heating and Cooling System
- High Speed Internet
- Cable TV Available
Additional Features
- Covered Patio or Porch
- Lawn
Community Details
Amenities
- Outdoor Fireplace
- Clubhouse
Recreation
- Tennis Courts
- Baseball Field
- Soccer Field
- Pickleball Courts
- Sport Court
- Community Playground
- Fitness Center
- Community Pool
- Splash Pad
Security
- Gated Community
Map
Other Plans in Newbrook - Towns Collection
About the Builder
- Newbrook - Cypress Collection
- 67 Bedford Terrace Unit 150
- 113 Bedford Terrace Unit 145
- Newbrook - Towns Collection
- 149 Bedford Terrace Unit 146
- Newbrook - Juniper Collection
- Newbrook - Dogwood Collection
- 415 Bismarck Palm Rd
- 162 Pine Leaf Dr
- Newbrook - River Birch Collection
- 243 Bismarck Palm Rd
- 153 Pine Leaf Dr
- 142 Pine Leaf Dr
- Evergreen Island at Silverleaf - Executive
- 21 Kingsville Ct
- 29 Woods Ln
- 41 Woods Ln
- Newbrook - Spruce Collection
- Brook Forest - Townhomes
- Silver Meadows at Silverleaf - Silver Falls 60s at SilverLeaf
