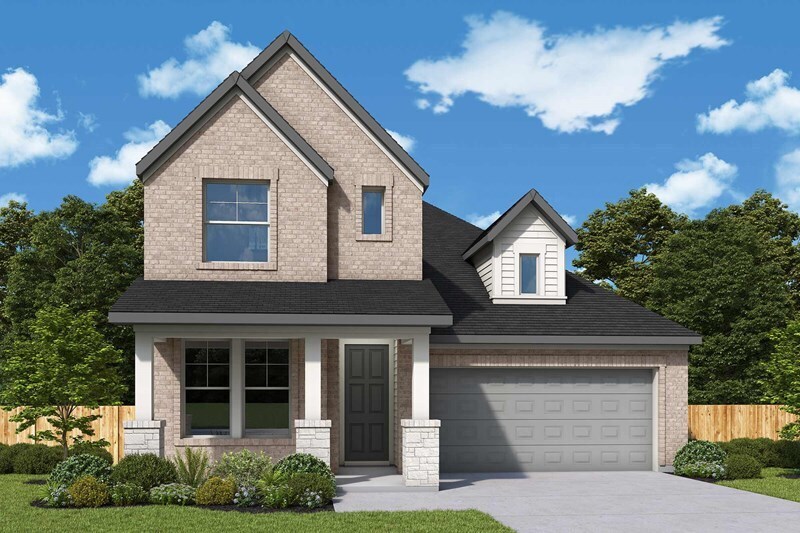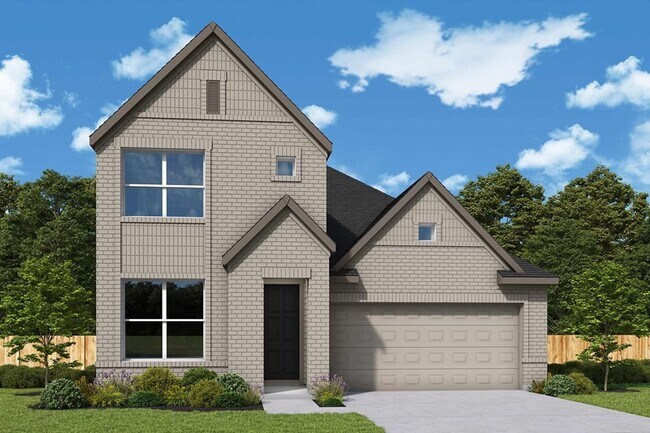
Manvel, TX 77578
Estimated payment starting at $2,591/month
Highlights
- Fitness Center
- Fishing
- Retreat
- New Construction
- Community Lake
- Day Care Facility
About This Floor Plan
Striking craftsmanship and attention to comfort mingle in The Lilac floor plan by David Weekley Homes in Meridiana. Open-concept family and dining spaces showcase the interior design refinements that bring effortless style and livability to this home. The kitchen creates an enhanced culinary atmosphere with a large pantry, center island and open sight lines extending across the gathering spaces and out onto the covered porch. The front study presents a versatile space for a home office while the upstairs retreat offers ample room for movies, games and relaxation. The Owner’s Retreat features a contemporary Owner’s Bath and oversized walk-in closet to enhance the start of each day. Growing decorative styles will have a superb place to call their own in the spacious junior bedrooms on the upper level. Send the David Weekley Homes at Meridiana Team a message to begin your #LivingWeekley adventure with this new home in Manvel, Texas.
Builder Incentives
ENJOY MORTGAGE FINANCING AT 4.99% FIXED RATE IN HOUSTON. Offer valid November, 10, 2025 to January, 1, 2026.
Sales Office
| Monday - Saturday |
9:00 AM - 6:00 PM
|
| Sunday |
12:00 PM - 6:00 PM
|
Home Details
Home Type
- Single Family
HOA Fees
- $108 Monthly HOA Fees
Parking
- 3 Car Attached Garage
- Front Facing Garage
Home Design
- New Construction
Interior Spaces
- 2-Story Property
- Family Room
- Combination Kitchen and Dining Room
- Home Office
- Carpet
- Smart Thermostat
- Attic
Kitchen
- Dishwasher
- Stainless Steel Appliances
- Kitchen Island
- Quartz Countertops
- Disposal
- Kitchen Fixtures
Bedrooms and Bathrooms
- 3 Bedrooms
- Retreat
- Primary Bedroom on Main
- Walk-In Closet
- Powder Room
- Primary bathroom on main floor
- Quartz Bathroom Countertops
- Secondary Bathroom Double Sinks
- Dual Vanity Sinks in Primary Bathroom
- Private Water Closet
- Bathroom Fixtures
- Bathtub with Shower
- Walk-in Shower
- Ceramic Tile in Bathrooms
Laundry
- Laundry Room
- Laundry on main level
- Washer and Dryer Hookup
Utilities
- Air Conditioning
- PEX Plumbing
- Tankless Water Heater
Additional Features
- Covered Patio or Porch
- Landscaped
Community Details
Overview
- Community Lake
- Near Conservation Area
Amenities
- Day Care Facility
- Amphitheater
- Restaurant
- Planned Social Activities
Recreation
- Community Boardwalk
- Tennis Courts
- Baseball Field
- Soccer Field
- Community Basketball Court
- Volleyball Courts
- Sport Court
- Community Playground
- Fitness Center
- Lap or Exercise Community Pool
- Splash Pad
- Fishing
- Park
- Trails
Map
Other Plans in Meridiana - 45' Homesites
About the Builder
- Meridiana - 45' Homesites
- 729 Eagle Ford Ln
- 6701 Hillside View Ln
- 6717 Hillside View Ln
- Meridiana - 50'
- 9430 Chateau Hill Dr
- 9502 Chateau Hill Dr
- 9711 Manor House Ln
- 9618 Chateau Hill Dr
- 9602 Chateau Hill Dr
- 9518 Chateau Hill Dr
- Meridiana - 70'
- Meridiana - 80'
- Meridiana - 65ft. lots
- Meridiana - 60'
- Meridiana - 40'
- Meridiana - 65'
- 9015 Clear Water Trail
- 9103 Clear Water Trail
- 9206 Limestone Mill Way

