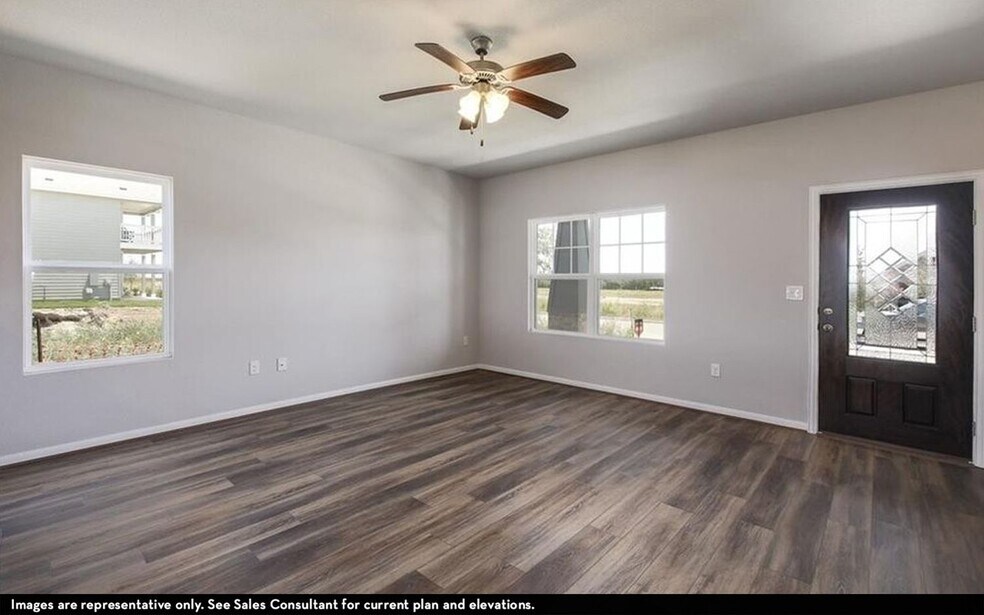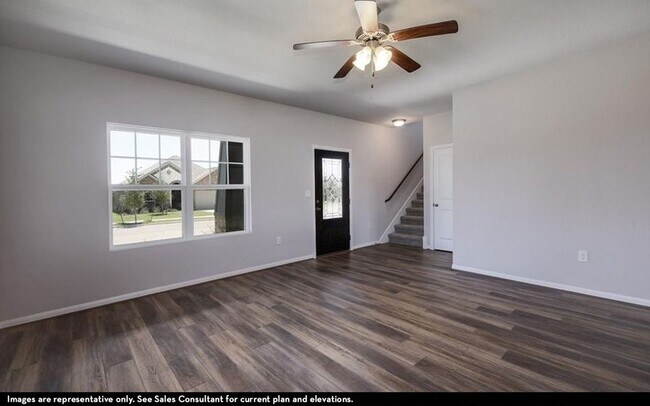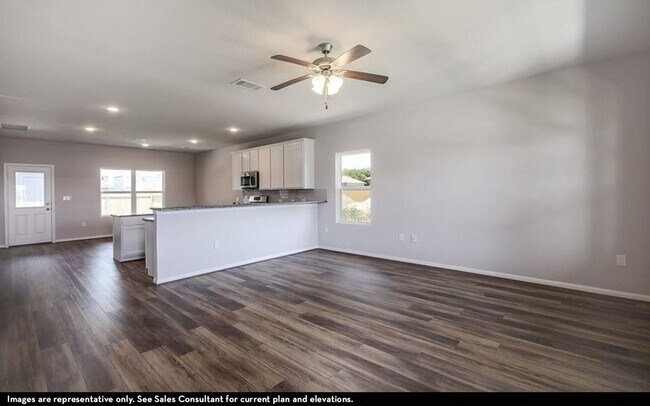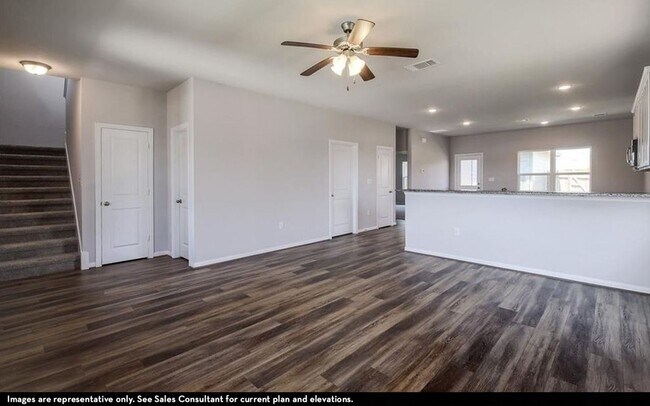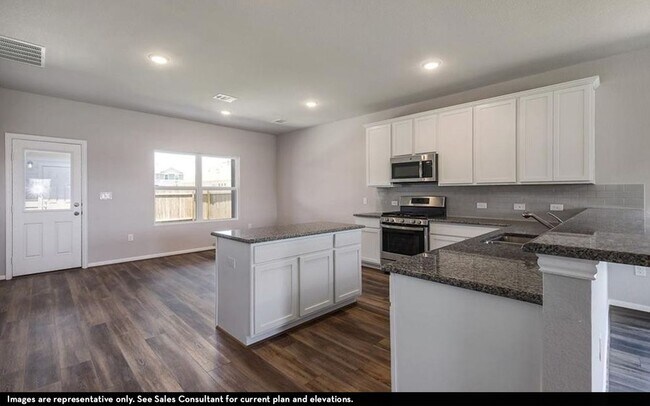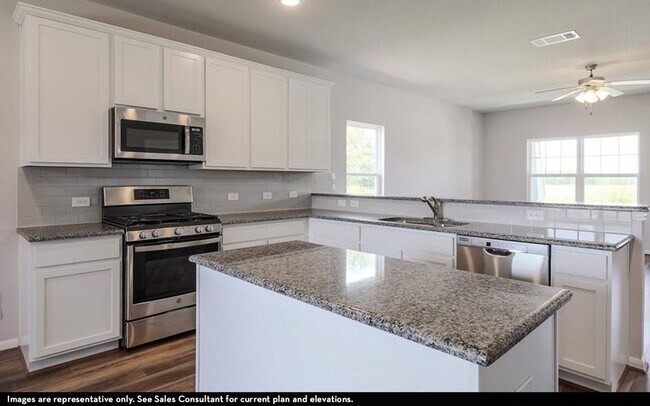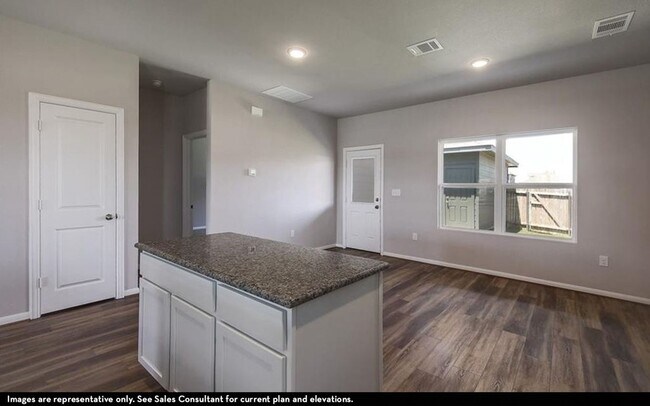
Salado, TX 76571
Estimated payment starting at $2,391/month
Highlights
- New Construction
- Primary Bedroom Suite
- Lawn
- Salado High School Rated A-
- Main Floor Primary Bedroom
- Game Room
About This Floor Plan
The attractive, two-story Lillie design offers a uniquely-designed space, perfect for most any lifestyle. Starting with the exterior of the home, the massive front porch boasts stunning curb appeal, and has enough room for your whole family to enjoy - whether you are relaxing, letting the kids play outside, or visiting with your neighbors! When entering the Lillie home, you are pleasantly greeted with your large, welcoming family room. Downstairs also holds the powder room, stairway access to the second floor, as well as your walk-in utility room. Equally inviting as your family room is your generously sized combined kitchen and breakfast area across the way! Your spacious kitchen boasts granite countertops with a ceramic tile backsplash, designer light fixtures, and a walk-in pantry. You also have the option to include a kitchen island. Conjoined with the kitchen area lies the breakfast area, providing optimal convenience for your entire family. Head out the door in your breakfast area to your backyard. Looking for an outdoor space to get a breath of fresh air? Opt to include a covered patio, perfect for weekend barbecues with friends, or spending time with your family. You can also opt for a covered breezeway leading directly to your two-car garage! Sitting across from your kitchen is your private master suite. Your master bathroom includes cultured marble countertops with the option for dual vanities, a super shower, as well as an enormous walk-in closet! Walk upstairs and you will be delighted by an immersive game room and the three remaining bedrooms with the fourth bedroom containing a walk-in closet. Also upstairs lies a full secondary bathroom. See for yourself how the Lillie II floor plan can suit your lifestyle!
Builder Incentives
Mortgage Rate Buy DownYears: 1-2: 3.99% - Years 3-30: 499% Fixed Mortgage Rate. Contact your builder sales representative for more information. Restrictions Apply.
Sales Office
| Monday - Saturday |
10:00 AM - 6:00 PM
|
| Sunday |
12:00 PM - 6:00 PM
|
Home Details
Home Type
- Single Family
HOA Fees
- $50 Monthly HOA Fees
Parking
- 2 Car Attached Garage
- Rear-Facing Garage
Taxes
- Public Improvements District Tax
- 2.10% Estimated Total Tax Rate
Home Design
- New Construction
Interior Spaces
- 2-Story Property
- Living Room
- Game Room
Kitchen
- Breakfast Area or Nook
- Walk-In Pantry
- Built-In Microwave
- Dishwasher
- Disposal
Bedrooms and Bathrooms
- 4 Bedrooms
- Primary Bedroom on Main
- Primary Bedroom Suite
- Walk-In Closet
- Powder Room
- Primary bathroom on main floor
- Private Water Closet
- Bathtub with Shower
- Walk-in Shower
Laundry
- Laundry Room
- Laundry on lower level
- Washer and Dryer Hookup
Additional Features
- Covered Patio or Porch
- Lawn
- Central Heating and Cooling System
Community Details
Overview
- Association fees include ground maintenance
Recreation
- Community Pool
Map
Other Plans in Sanctuary East - Sanctuary
About the Builder
- Sanctuary East - Sanctuary
- 129 Elderberry Dr
- 125 Elderberry Dr
- 221 Cabiness Dr
- Dr
- 249 Villars Dr
- 425 Blue Sage Ln
- 909 Center Cir
- 800 Hillcrest Dr
- 1331 Rylee Ln
- 0 Hidden Springs Dr
- 19621a Farm To Market Road 2115
- 1902 (Lot 12) Woodford Ct
- 717 Willow Creek Rd
- 1906 (Lot 11) Woodford Ct
- 1914 (Lot 9) Woodford Ct
- 1921 (Lot 5) Woodford Ct
- 1918 (Lot 8) Woodford Ct
- 1925 (Lot 6) Woodford Ct
- 6919 Cherry Laurel Rd
