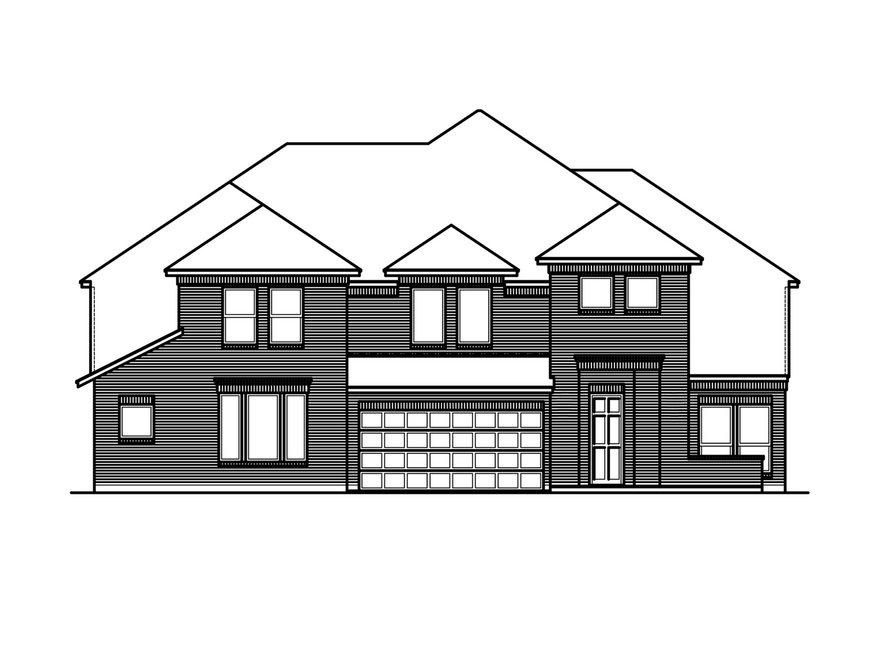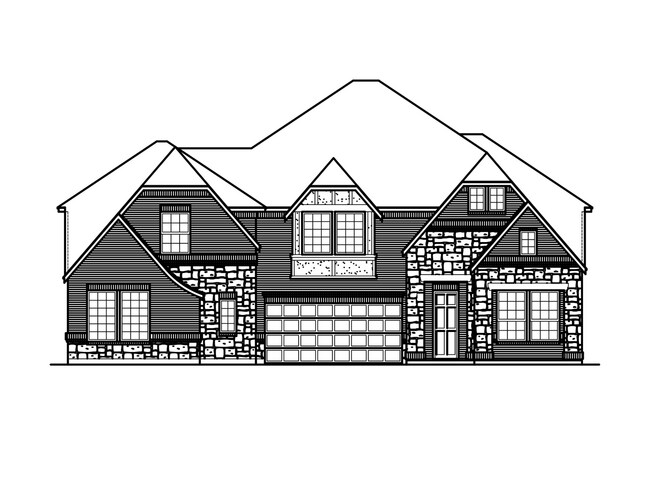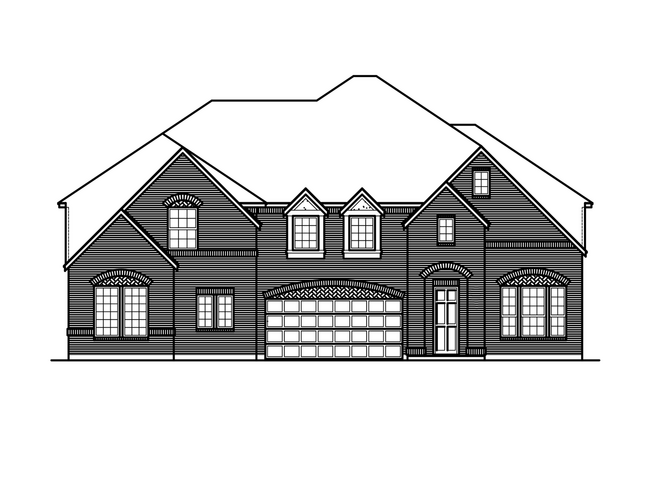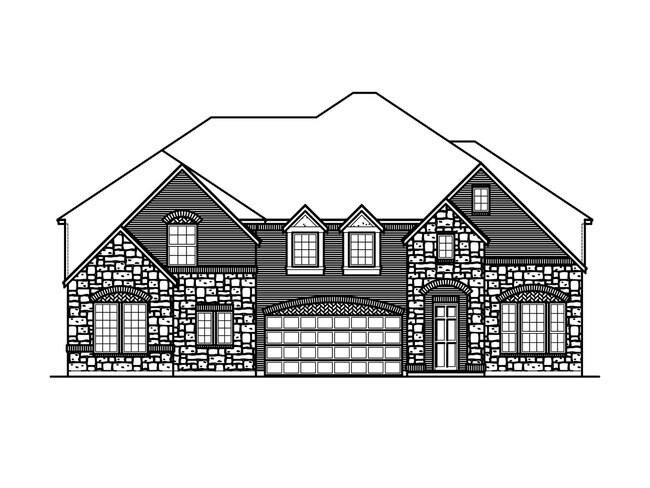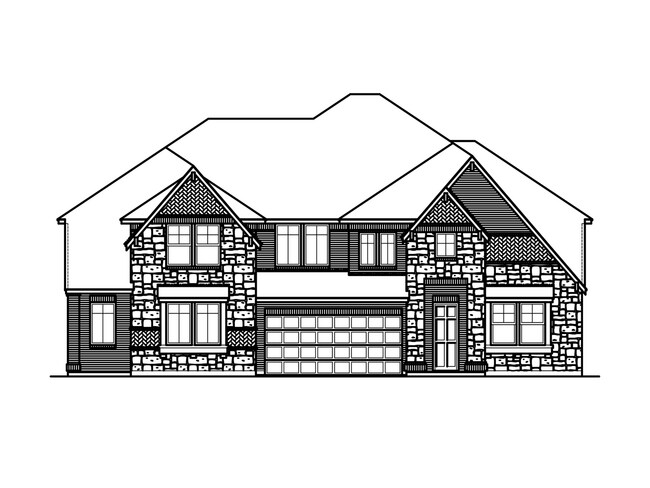
Venus, TX 76084
Estimated payment starting at $4,296/month
Highlights
- New Construction
- Clubhouse
- Main Floor Primary Bedroom
- Mary Orr Intermediate School Rated A-
- Vaulted Ceiling
- Pond in Community
About This Floor Plan
The Classic Series Lily III floor plan is a two-story home with 5 bedrooms and 4.5 bathrooms. Features of this plan include a covered porch, large family room, formal dining room (or the option for a study), open kitchen with custom cabinets and island, a primary suite with a large walk-in closet and ensuite bathroom, an upstairs in-law suite, game room, mud room, and two garage bays. Contact us or visit our model home for more information about building this plan.
Builder Incentives
Limited-Time Harvest Upgrade Event – Ends Dec 31st! Get $15,000 to $17,000 in additional exterior finishes when you contract before the sale ends. Applies to new builds and select inventory homes. See community manager for details.
50' lots: $15K for closing or rate buy-downs plus $10K in upgrades. 70'/80' lots: free deluxe kitchen and $20K flooring. Both include Harvest Savings of $15–17K. Expires 11/30/25. Bloomfield Homes isn’t a lender.
Sales Office
| Monday - Saturday |
10:00 AM - 6:00 PM
|
| Sunday |
12:00 PM - 6:00 PM
|
Home Details
Home Type
- Single Family
HOA Fees
- $76 Monthly HOA Fees
Parking
- 3 Car Attached Garage
- Side Facing Garage
Taxes
- No Special Tax
Home Design
- New Construction
Interior Spaces
- 2-Story Property
- Vaulted Ceiling
- Mud Room
- Family Room
- Dining Room
- Game Room
- Laundry Room
Kitchen
- Breakfast Area or Nook
- Kitchen Island
Bedrooms and Bathrooms
- 5 Bedrooms
- Primary Bedroom on Main
- Walk-In Closet
- Powder Room
- In-Law or Guest Suite
- Primary bathroom on main floor
Additional Features
- Covered Patio or Porch
- Central Heating and Cooling System
Community Details
Overview
- Association fees include ground maintenance
- Water Views Throughout Community
- Pond in Community
- Greenbelt
Amenities
- Clubhouse
Recreation
- Community Playground
- Community Pool
- Park
- Trails
Map
Other Plans in Somerset - Classic 70s & 80s
About the Builder
- Somerset - Classic 70s & 80s
- Somerset - Somerset Phase 5
- 2104 Redding Dr
- 2106 Redding Dr
- 2109 Wexley Dr
- 2118 Tilden Ln
- 1913 Windsor Terrace
- 2003 Birch St
- 2209 Birch St
- 2219 Birch St
- Birdsong
- Birdsong
- 2115 Birdwatch
- 2105 Southpointe Crossing
- 2100 Rockhopper Ct
- 2101 Phoebe Dr
- South Pointe
- 1200 Flock Dr
- 1817 Flowerfield Ln
- 1605 Bulls Eye Rd
