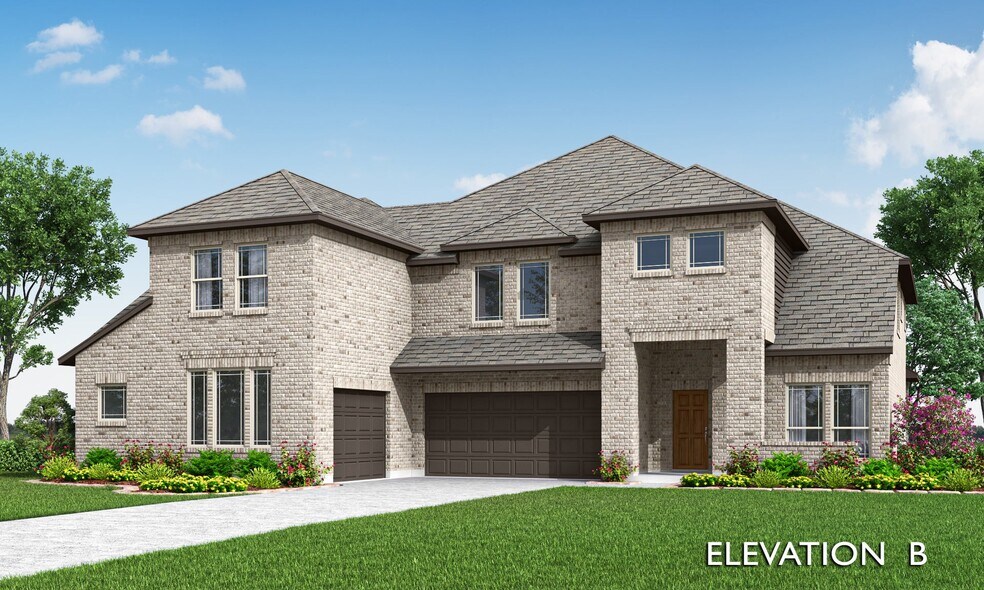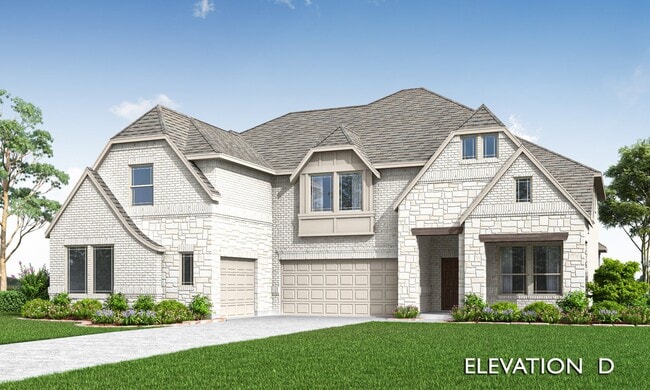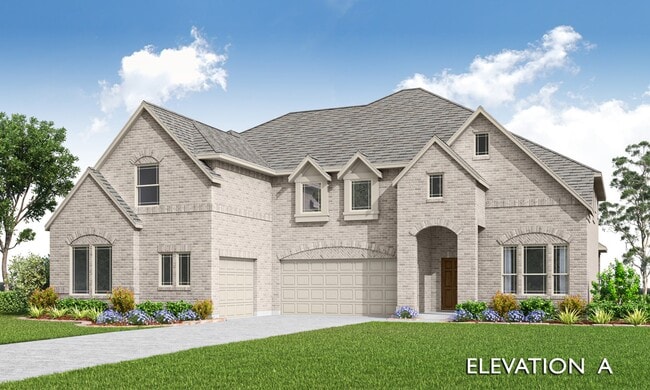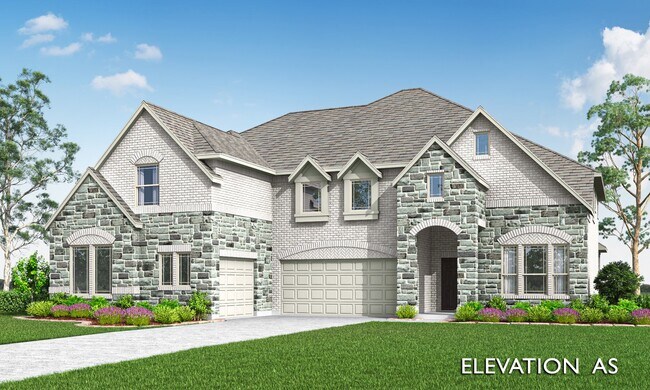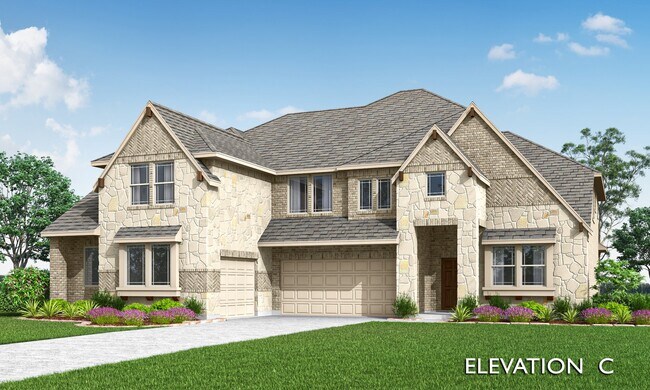
McKinney, TX 75071
Estimated payment starting at $5,319/month
Highlights
- Golf Course Community
- Community Lake
- Vaulted Ceiling
- New Construction
- Clubhouse
- Wood Flooring
About This Floor Plan
The Classic Series Lily III floor plan is a two-story home with 5 bedrooms and 4.5 bathrooms. Features of this plan include a covered porch, large family room, formal dining room (or the option for a study), open kitchen with custom cabinets and island, a primary suite with a large walk-in closet and ensuite bathroom, an upstairs in-law suite, game room, mud room, and two garage bays. Contact us or visit our model home for more information about building this plan.
Builder Incentives
Limited-Time Harvest Upgrade Event – Ends Dec 31st! Get $15,000 to $17,000 in additional exterior finishes when you contract before the sale ends. Applies to new builds and select inventory homes. See community manager for details.
Sales Office
| Monday - Saturday |
10:00 AM - 6:00 PM
|
| Sunday |
12:00 PM - 6:00 PM
|
Home Details
Home Type
- Single Family
HOA Fees
- $90 Monthly HOA Fees
Parking
- 3 Car Attached Garage
- Front Facing Garage
Home Design
- New Construction
Interior Spaces
- 2-Story Property
- Vaulted Ceiling
- Mud Room
- Dining Area
- Game Room
- Flex Room
- Wood Flooring
Kitchen
- Breakfast Area or Nook
- Built-In Oven
- Built-In Microwave
- Stainless Steel Appliances
Bedrooms and Bathrooms
- 5 Bedrooms
- Walk-In Closet
Outdoor Features
- Covered Patio or Porch
Utilities
- Central Heating and Cooling System
- High Speed Internet
- Cable TV Available
Community Details
Overview
- Community Lake
- Views Throughout Community
- Greenbelt
Amenities
- Community Fire Pit
- Clubhouse
- Community Center
Recreation
- Golf Course Community
- Community Playground
- Lap or Exercise Community Pool
- Park
- Dog Park
- Trails
Map
Other Plans in Woodland District at Painted Tree - Painted Tree 70' Lots
About the Builder
- Woodland District at Painted Tree - Painted Tree 60' Lots
- Woodland District at Painted Tree - Painted Tree 50' Lots
- Lakeside District at Painted Tree - 60' Homesites
- Lakeside District at Painted Tree - 70' Homesites
- Lakeside District at Painted Tree - 50' Homesites
- Woodland District at Painted Tree - Painted Tree 70' Lots
- Woodland District at Painted Tree - Painted Tree Showcase
- Woodland District at Painted Tree - Painted Tree Woodlands
- Lakeside District at Painted Tree - Painted Tree 60' Series
- Lakeside District at Painted Tree - Inspiration Collection 60 at Painted Tree
- Lakeside District at Painted Tree - Inspiration Collection 70 at Painted Tree
- Lakeside District at Painted Tree - Painter Series - 50' Lots
- Village District at Painted Tree - Village District
- Lakeside District at Painted Tree - Painted Tree 50' Series
- Lakeside District at Painted Tree - Painted Tree Lakeside
- Lakeside District at Painted Tree - Discovery Collection at Painted Tree
- Village District at Painted Tree - Discovery Collection at Painted Tree
- Village District at Painted Tree - Carriage Collection at Painted Tree
- Woodland District at Painted Tree - Painted Tree Woodland West
- Lakeside District at Painted Tree - Painted Tree - Woodland West
