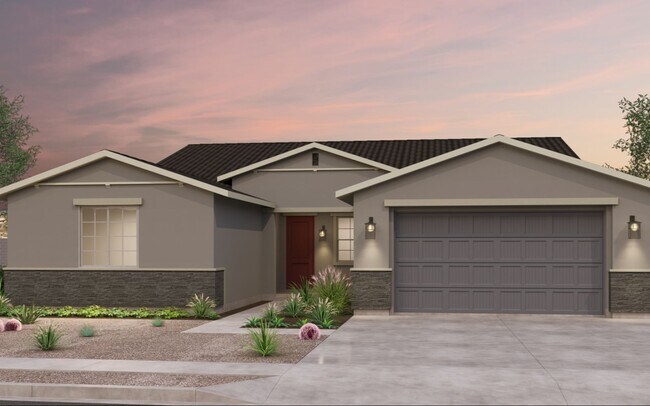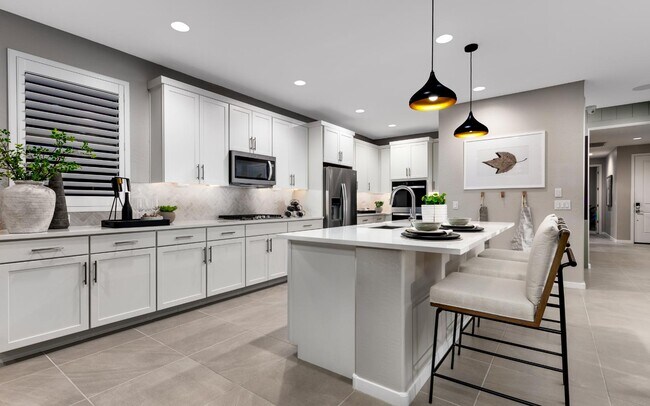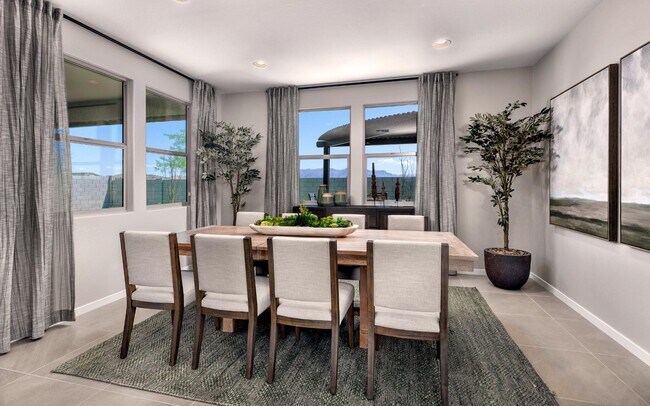
Avondale, AZ 85392
Estimated payment starting at $3,131/month
Highlights
- New Construction
- Community Lake
- High Ceiling
- Primary Bedroom Suite
- Attic
- Great Room
About This Floor Plan
This is luxe, single-level living at its finest. An inviting covered porch creates a friendly first impression and sets the tone as you’re drawn to the stunning chef’s kitchen, dining room and great room. A covered outdoor room offers the ideal spot to take in striking sunsets. For the ultimate in lifestyle flexibility, you’ll love the optional multi-gen suite and you can also enjoy the flex space as a stylish wine room, relaxing yoga space or home office for your business. And you’ll appreciate all the extra storage in your three-car tandem garage. Or, if frequent guests are your vibe, opt for a fifth bedroom with an en suite bath and two-car garage instead.
Builder Incentives
Lock in a 4.99% Rate and Save on Design Options! Enjoy a limited-time 4.99% fixed rate* (APR subject to purchase price and loan amount) and make your home uniquely yours with 50% off design options—up to $30,000 in savings when you sp
Sales Office
| Monday - Tuesday |
10:00 AM - 5:00 PM
|
| Wednesday |
2:00 PM - 5:00 PM
|
| Thursday |
10:00 AM - 5:00 PM
|
| Friday |
10:00 AM - 2:00 PM
|
| Saturday - Sunday |
10:00 AM - 5:00 PM
|
Home Details
Home Type
- Single Family
HOA Fees
- $95 Monthly HOA Fees
Parking
- 3 Car Attached Garage
- Front Facing Garage
- Tandem Garage
Taxes
- Community Facilities District Tax
Home Design
- New Construction
Interior Spaces
- 1-Story Property
- High Ceiling
- Main Level Ceiling Height: 9
- Formal Entry
- Smart Doorbell
- Great Room
- Dining Area
- Smart Thermostat
- Attic
Kitchen
- Breakfast Bar
- Walk-In Pantry
- Built-In Range
- Range Hood
- Built-In Microwave
- Dishwasher
- Stainless Steel Appliances
- Kitchen Island
- Granite Countertops
- Granite Backsplash
- Flat Panel Kitchen Cabinets
- Solid Wood Cabinet
- Disposal
Flooring
- Carpet
- Tile
Bedrooms and Bathrooms
- 4 Bedrooms
- Primary Bedroom Suite
- Walk-In Closet
- 2 Full Bathrooms
- Primary bathroom on main floor
- Double Vanity
- Private Water Closet
- Bathtub with Shower
Laundry
- Laundry Room
- Laundry on main level
- Washer and Dryer Hookup
Utilities
- Central Heating and Cooling System
- Programmable Thermostat
- Tankless Water Heater
- High Speed Internet
- Cable TV Available
Additional Features
- Covered Patio or Porch
- Lawn
Community Details
Overview
- Association fees include ground maintenance
- Community Lake
- Greenbelt
Amenities
- Community Barbecue Grill
- Community Center
Recreation
- Tennis Courts
- Baseball Field
- Soccer Field
- Community Basketball Court
- Pickleball Courts
- Community Playground
- Community Pool
- Splash Pad
- Park
- Dog Park
- Trails
Map
Other Plans in Alamar - Highland Mariposa
About the Builder
- Alamar - Highland Mariposa
- Alamar - Eminence
- Alamar - Highland Sage
- Alamar - Fire Sky
- Alamar - Highland Ridge
- 12343 W Lower Buckeye Rd
- Alamar - Bridle Park
- 12580 W Mountain View Dr
- 12572 W Mountain View Dr
- 12560 W Mountain View Dr
- 000 W Southern Ave
- Del Rio Ranch
- 448 E Main St Unit 18
- 127 W Main St Unit 6
- Alamar - Estates At Alamar
- 0 Lower Buckeye -- Unit 12
- 12XX N Dysart Rd Unit 1 & 2
- 128XX W Buckeye Rd
- 149xx W Stagecoach Lt 10 Ln Unit 10
- 4310 S Bullard Ave






