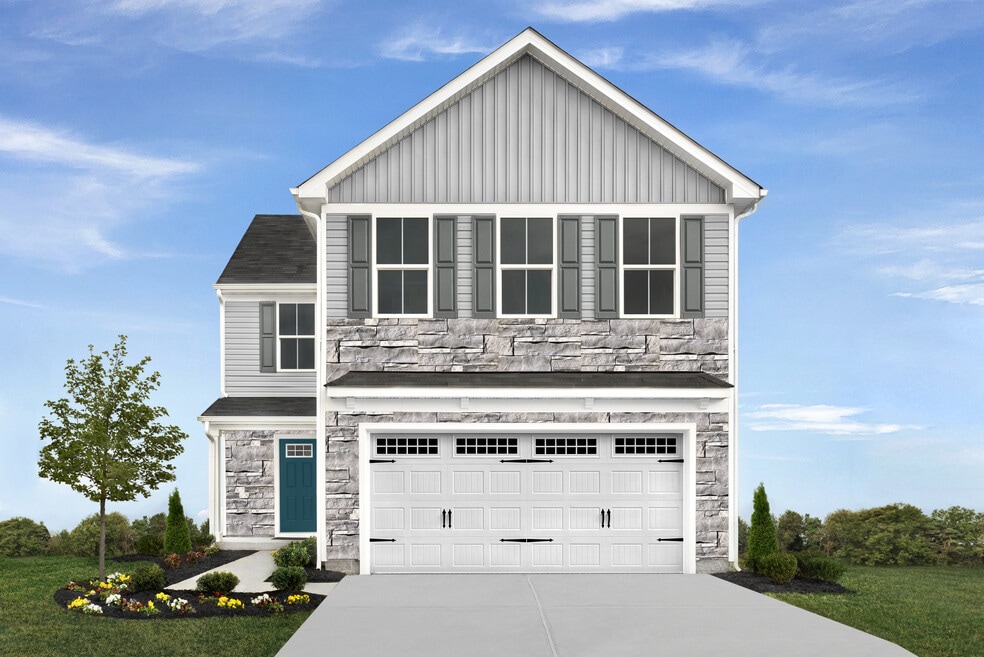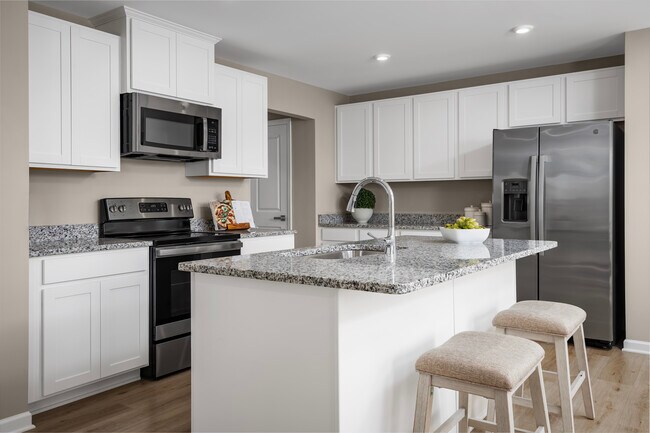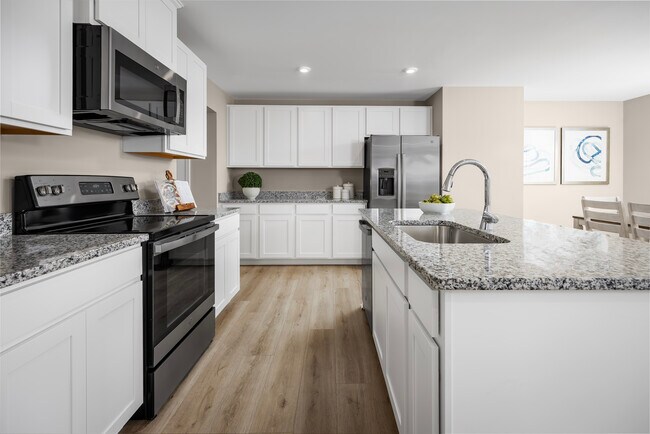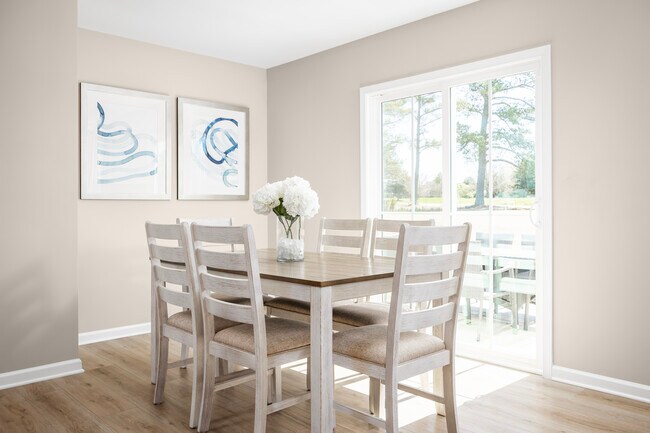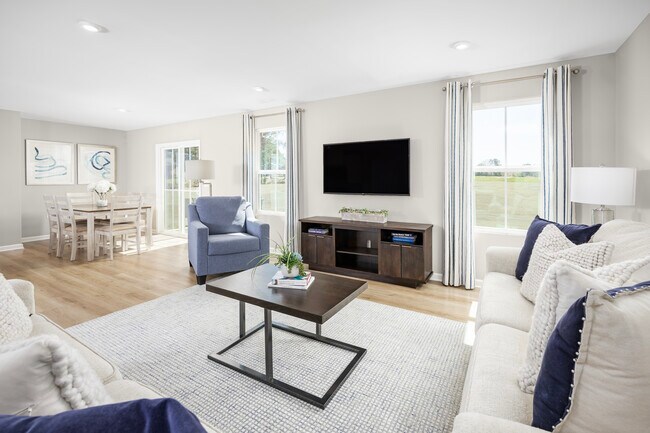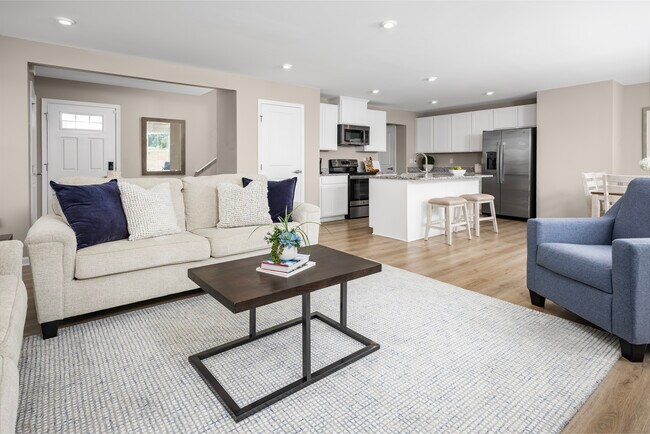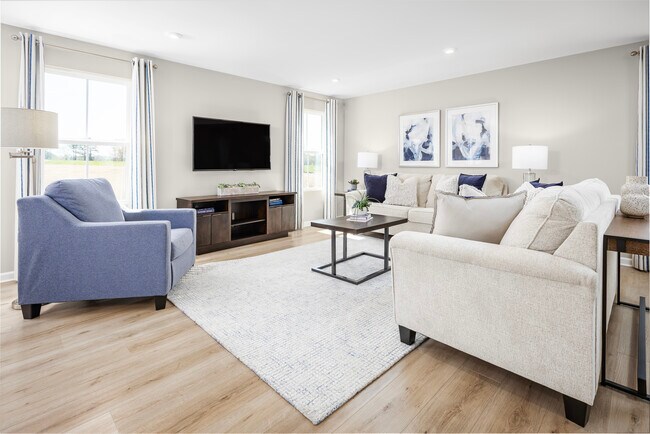
NEW CONSTRUCTION
$10K PRICE DROP
Estimated payment starting at $2,154/month
Total Views
3,831
4
Beds
2.5
Baths
1,900
Sq Ft
$174
Price per Sq Ft
Highlights
- New Construction
- Great Room
- Covered Patio or Porch
- Primary Bedroom Suite
- Private Yard
- Breakfast Area or Nook
About This Floor Plan
Comfort, space, and style—all in one. Step into a bright foyer that opens to an airy floor plan, where the spacious great room flows into a dining area and gourmet kitchen with a central island. The 2-car garage offers plenty of storage for everyday convenience. Upstairs, three roomy bedrooms share a full bath, while your private owner’s suite features dual closets and a double vanity en suite—your perfect retreat. The Lily has everything you’re looking for—come explore what makes it feel like home.
Sales Office
Hours
| Monday |
1:00 PM - 6:00 PM
|
| Tuesday | Appointment Only |
| Wednesday - Friday |
11:00 AM - 6:00 PM
|
| Saturday |
10:00 AM - 5:00 PM
|
| Sunday |
12:00 PM - 5:00 PM
|
Office Address
104 Acer St
Hampton, GA 30228
Driving Directions
Home Details
Home Type
- Single Family
Lot Details
- Private Yard
- Lawn
HOA Fees
- $130 Monthly HOA Fees
Parking
- 2 Car Attached Garage
- Front Facing Garage
Home Design
- New Construction
Interior Spaces
- 1,900 Sq Ft Home
- 2-Story Property
- Great Room
- Open Floorplan
- Dining Area
- Unfinished Basement
Kitchen
- Breakfast Area or Nook
- Eat-In Kitchen
- Breakfast Bar
- Kitchen Island
Bedrooms and Bathrooms
- 4 Bedrooms
- Primary Bedroom Suite
- Dual Closets
- Walk-In Closet
- Powder Room
- Double Vanity
- Bathtub with Shower
Laundry
- Laundry Room
- Laundry on upper level
- Washer and Dryer Hookup
Utilities
- Air Conditioning
- Heating Available
Additional Features
- Covered Patio or Porch
- Optional Finished Basement
Map
Move In Ready Homes with this Plan
Other Plans in Aspen Meadows
About the Builder
Ryan Homes operates as part of NVR, Inc.’s homebuilding division, headquartered in Reston. The brand develops and constructs single-family homes, townhomes, and condominiums across the region, serving a wide range of homebuyers. Founded in 1948, Ryan Homes has expanded from a small Pittsburgh-based builder into one of the largest U.S. homebuilding brands under the NVR umbrella. Its Virginia operations are supported from the Plaza America Drive office, which acts as the central location for administrative and customer-facing functions. The company provides guidance to prospective homebuyers through its dedicated sales and customer care channels and offers post-purchase resources for current homeowners. Ryan Homes is part of a publicly traded parent organization, NVR, Inc. (NYSE: NVR).
Frequently Asked Questions
How many homes are planned at Aspen Meadows
What are the HOA fees at Aspen Meadows?
How many floor plans are available at Aspen Meadows?
How many move-in ready homes are available at Aspen Meadows?
Nearby Homes
- Aspen Meadows
- 0 Bear Creek Blvd Unit 7533830
- 683 Edgar
- 127 Little Rd
- 0 Circle Dr Unit 10614507
- 0 Cape Charles Ave Unit 10636645
- Oakchase at Hampton
- Garden Lakes
- Shoal Creek
- 230 Dodgen Rd
- Towne Center
- 2325 Walker Dr Unit 10
- 2330 Walker Dr Unit 11
- 1704 Goodwin Dr
- 280 Dodgen Rd
- 0 Dodgen Rd Unit 10630730
- 11614 E Lovejoy Rd Unit LOT 9
- 11604 E Lovejoy Rd Unit 5
- 11602 E Lovejoy Rd Unit 4
- 14803 Woolsey Rd
Your Personal Tour Guide
Ask me questions while you tour the home.
