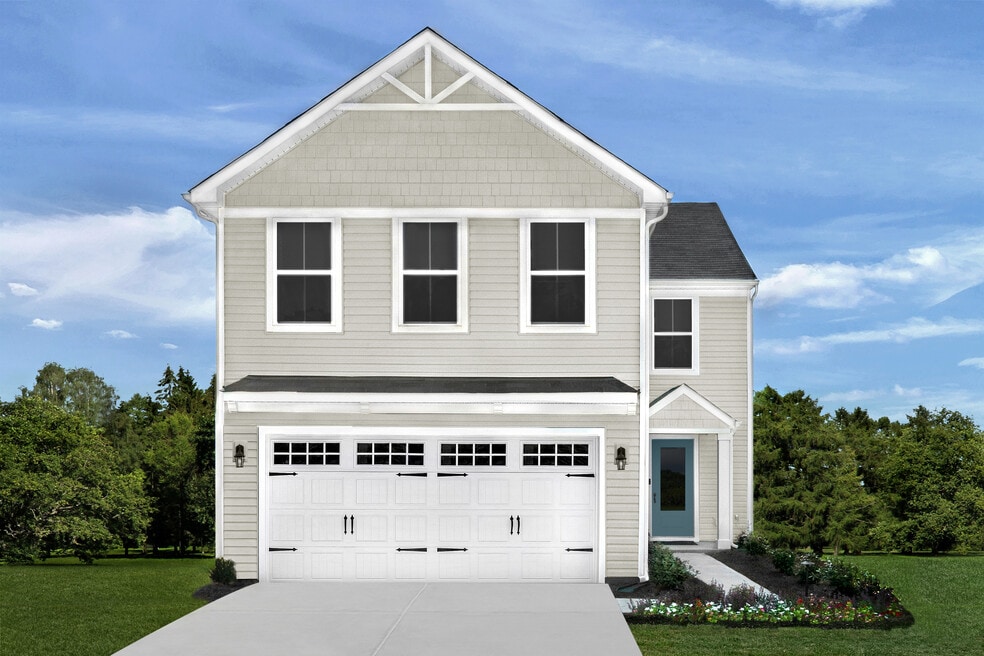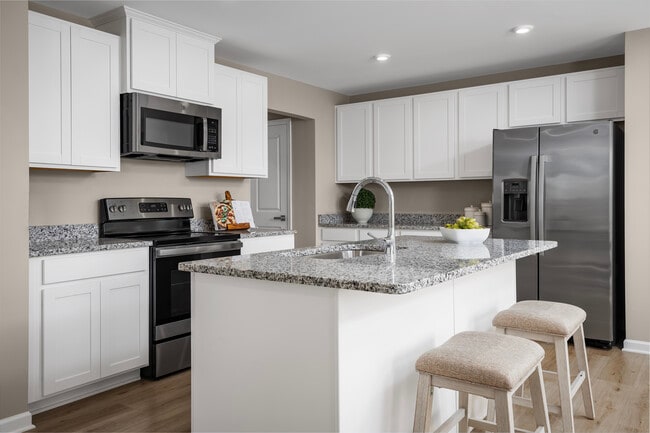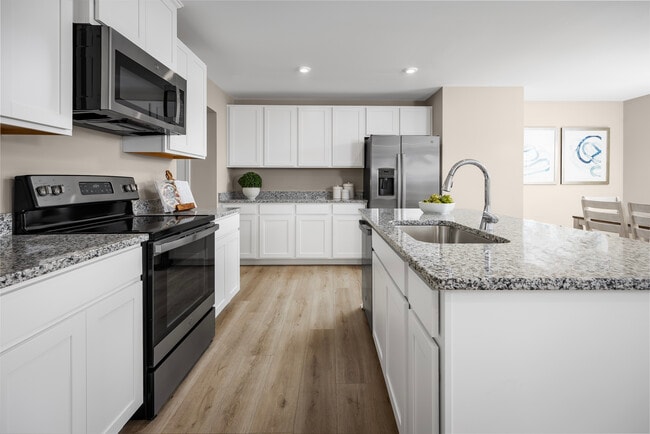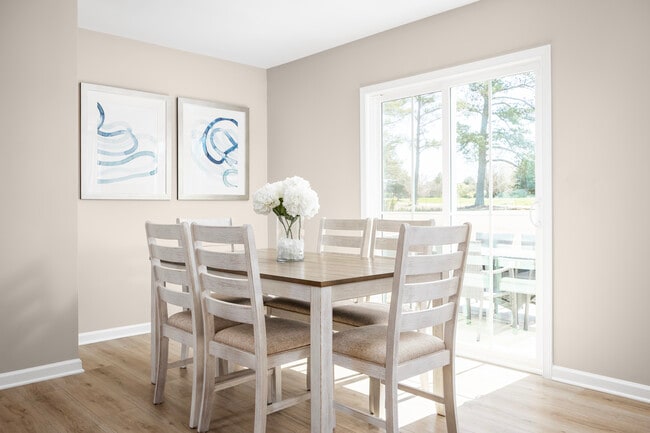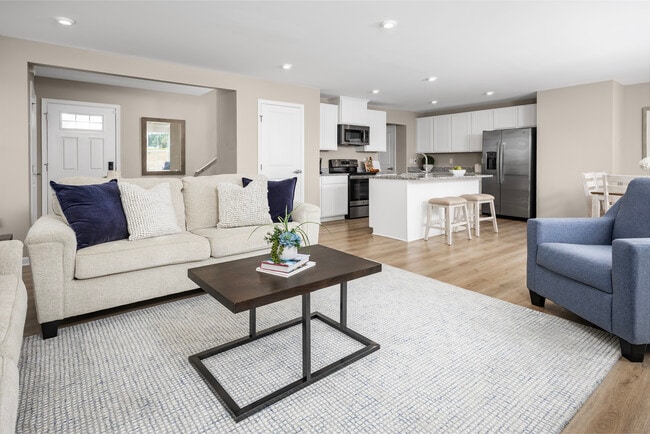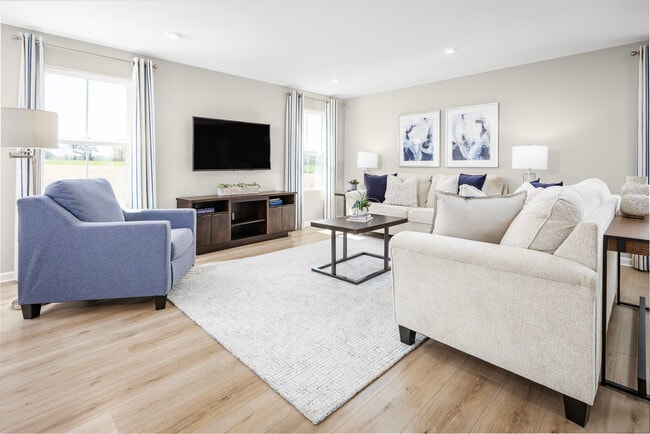
Estimated payment starting at $1,905/month
Highlights
- New Construction
- Primary Bedroom Suite
- Pond in Community
- Midview West Elementary School Rated 9+
- Built-In Refrigerator
- Great Room
About This Floor Plan
Lowest priced new 2-story homes in Midview Schools! New community featuring low taxes, included appliances, up to 5 bedrooms, and included lawn care & snow removal! The Lily single-family home allows you to have it all. A lovely foyer welcomes you into an open and airy floor plan. The large great room flows effortlessly into the dining area and gourmet kitchen with an island. Enjoy abundant storage space in the convenient 2-car garage. Upstairs, 3 spacious bedrooms open to a hallway with a full bath. Your luxurious owner's suite is a private getaway with dual closets and a double vanity bath. Complete the unfinished basement level for even more living space. Come see all there is to love about The Lily.
Sales Office
| Monday |
1:00 PM - 6:00 PM
|
| Tuesday | Appointment Only |
| Wednesday - Thursday |
11:00 AM - 6:00 PM
|
| Friday | Appointment Only |
| Saturday |
12:00 PM - 6:00 PM
|
| Sunday |
12:00 PM - 5:00 PM
|
Home Details
Home Type
- Single Family
Parking
- 2 Car Attached Garage
- Front Facing Garage
Home Design
- New Construction
Interior Spaces
- 2-Story Property
- Great Room
- Combination Kitchen and Dining Room
- Basement
Kitchen
- Breakfast Bar
- Built-In Range
- Built-In Microwave
- Built-In Refrigerator
- Dishwasher
- Kitchen Island
Bedrooms and Bathrooms
- 4 Bedrooms
- Primary Bedroom Suite
- Walk-In Closet
- Double Vanity
- Bathtub with Shower
Laundry
- Laundry Room
- Laundry on main level
- Washer and Dryer Hookup
Utilities
- Central Heating and Cooling System
- High Speed Internet
- Cable TV Available
Community Details
- Pond in Community
Map
Other Plans in Fieldstone Lakes - Fieldstone West
About the Builder
- Fieldstone Lakes - Fieldstone West
- 38751 Sugar Ridge Rd
- 0 Sugar Ridge Rd Unit 5158936
- Riverfield Reserve
- Harvest Meadows
- 36923 Sugar Ridge Rd
- 230 4th St
- 354 10th St
- 352 8th St
- 416 13th St
- 336 Furnace St
- 950 W River Rd N
- 34645 Dye Rd
- 191 Bath St
- Windsor Place
- 220 Alexander Dr
- S/L 33 Brookside Ln
- 34286 Brookside Ln
- Harvest Pointe
- S/L 31 Brookside Ln
