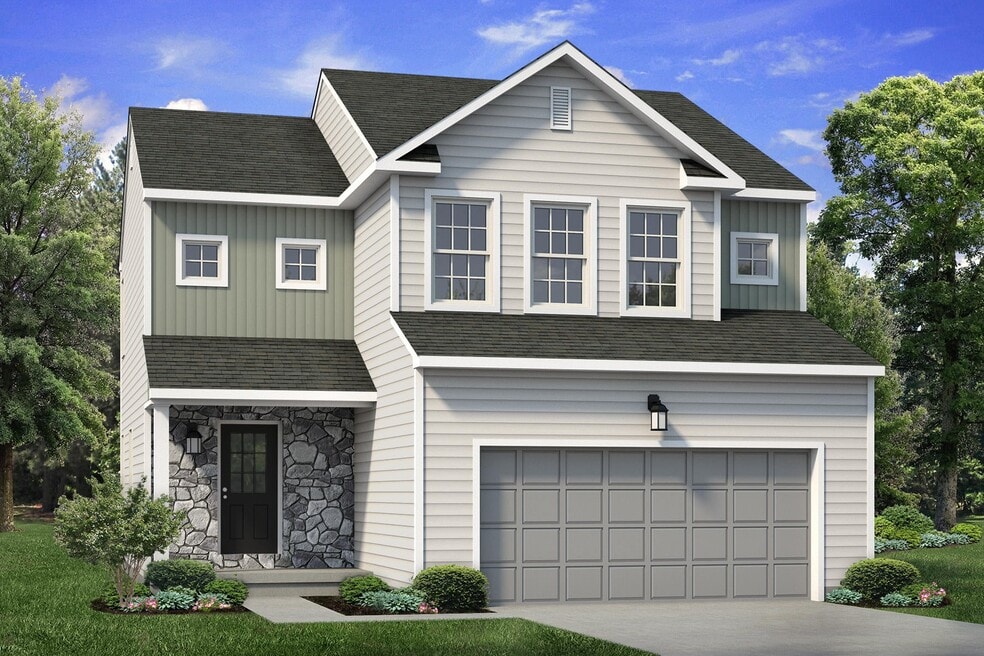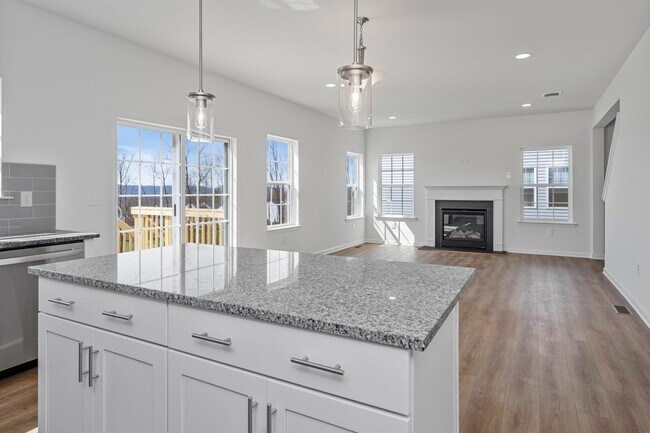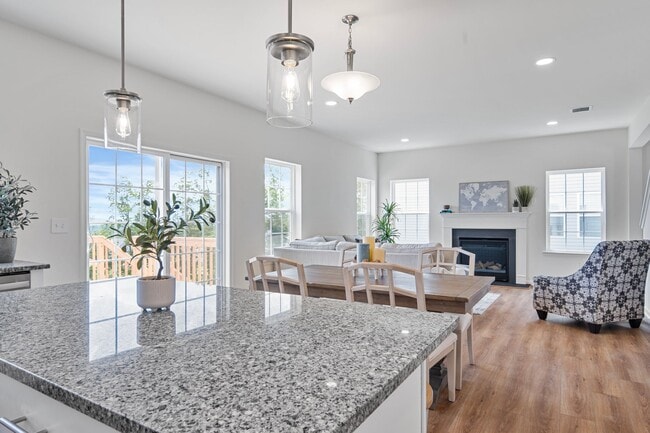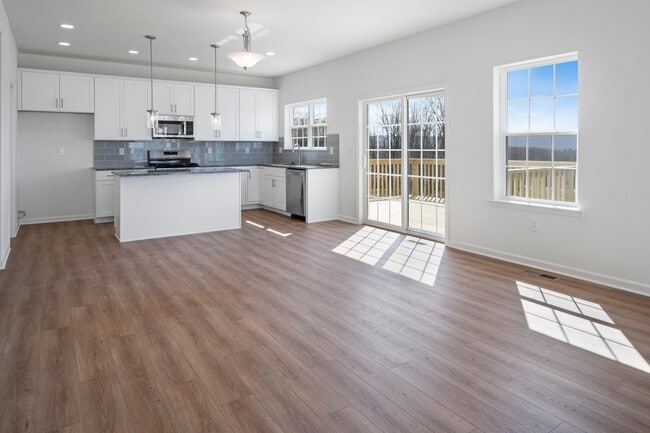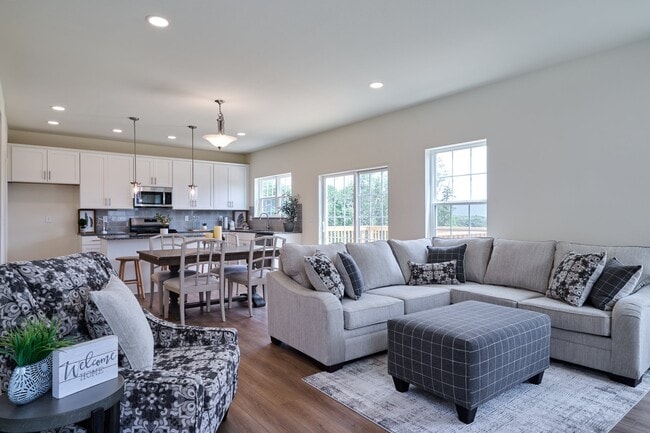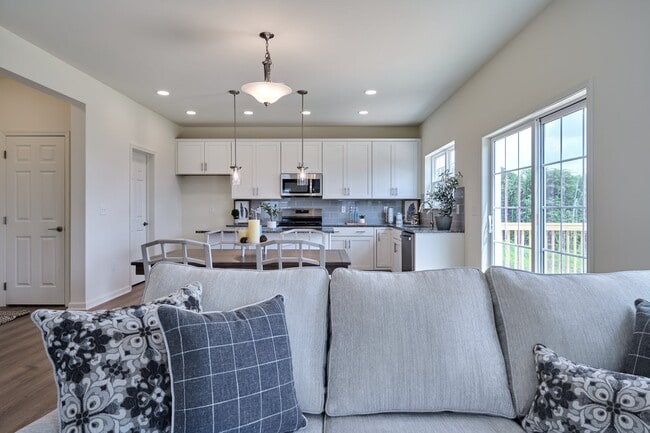
Estimated payment starting at $2,420/month
Highlights
- New Construction
- Great Room
- Covered Patio or Porch
- Primary Bedroom Suite
- Mud Room
- Breakfast Area or Nook
About This Floor Plan
Welcome to the Lily, where comfort and convenience come together in a beautifully designed floor plan. Upon entering the Foyer, you’ll find a spacious Great Room that flows seamlessly into a cozy Dining Nook and modern Kitchen. This open-concept layout, featuring a sliding door that leads to the outdoors, provides ample space for entertaining family and friends while maintaining an intimate atmosphere. Adjacent to the kitchen are a generous pantry and a mudroom that offers easy access to the 2-Car Garage. Upstairs, the Owners' Suite boasts a spacious walk-in closet and a luxurious bathroom, complete with a double vanity and a second walk-in closet. This floor also includes two additional bedrooms, a shared full bath, and a convenient laundry room. The Lily invites anyone who is looking for home that perfectly balances style and function. Some images, videos, virtual tours shown may be from a previously built Tuskes home of similar design. Actual options, colors, and selections may vary. Contact us for details!
Sales Office
All tours are by appointment only. Please contact sales office to schedule.
Home Details
Home Type
- Single Family
HOA Fees
- $42 Monthly HOA Fees
Parking
- 2 Car Attached Garage
- Front Facing Garage
Home Design
- New Construction
Interior Spaces
- 2-Story Property
- Mud Room
- Great Room
Kitchen
- Breakfast Area or Nook
- Breakfast Bar
- Walk-In Pantry
- Built-In Range
- Built-In Microwave
- Dishwasher
- Kitchen Island
Bedrooms and Bathrooms
- 3 Bedrooms
- Primary Bedroom Suite
- Dual Closets
- Walk-In Closet
- Powder Room
- Double Vanity
- Private Water Closet
- Bathroom Fixtures
- Bathtub with Shower
- Walk-in Shower
Laundry
- Laundry Room
- Laundry on upper level
- Washer and Dryer Hookup
Outdoor Features
- Covered Patio or Porch
Utilities
- Central Heating and Cooling System
- High Speed Internet
- Cable TV Available
Map
Other Plans in Hillcrest Estates at Mountain Top
About the Builder
- Hillcrest Estates at Mountain Top
- 29 Olivia Way
- 25 Olivia Way
- 23 Olivia Way
- 1133 S Main Rd
- 263 S Mountain Blvd
- 6 Heritage Way
- 8 Heritage Way
- 15 Heritage Way
- 5 Heritage Way
- 9 Heritage Way
- 4 Heritage Way
- 3 Heritage Way
- 12 Heritage Way
- 40 Heritage Way
- 10 Heritage Way
- 2 Heritage Way
- 1 Heritage Way
- 14 Heritage Way
- 39 Heritage Way
