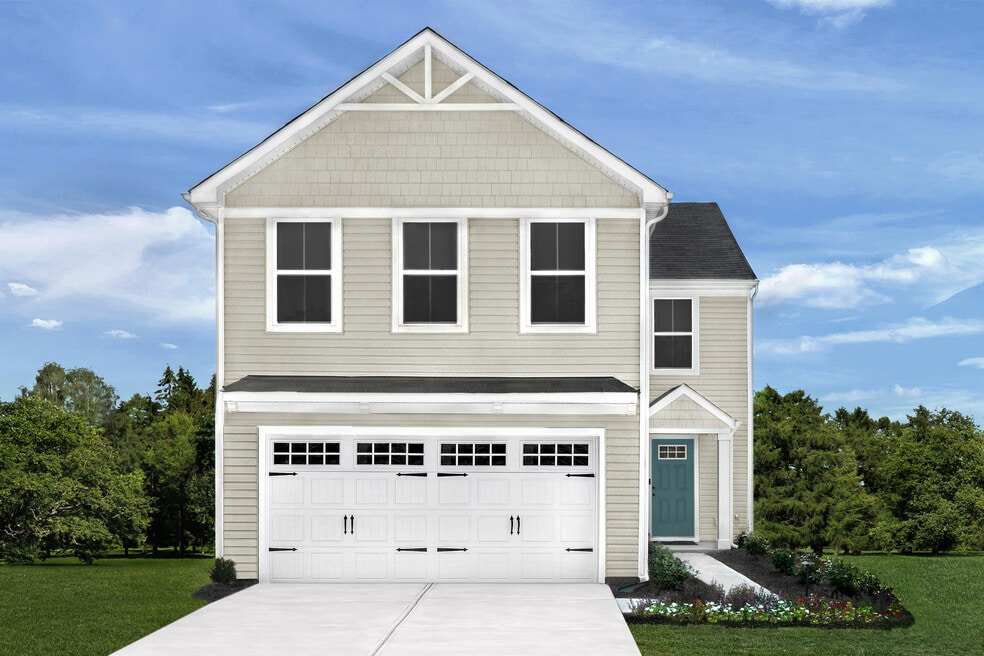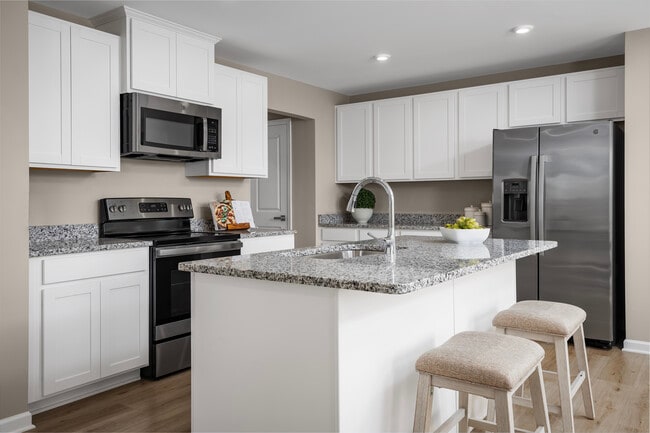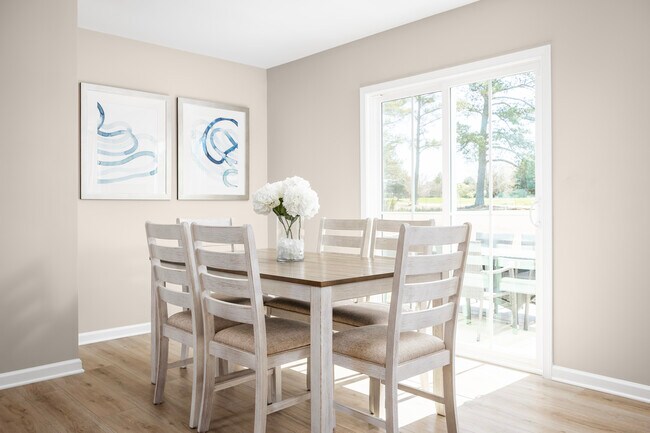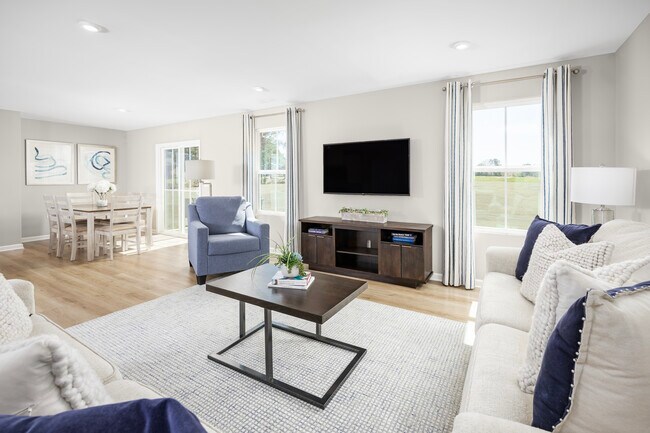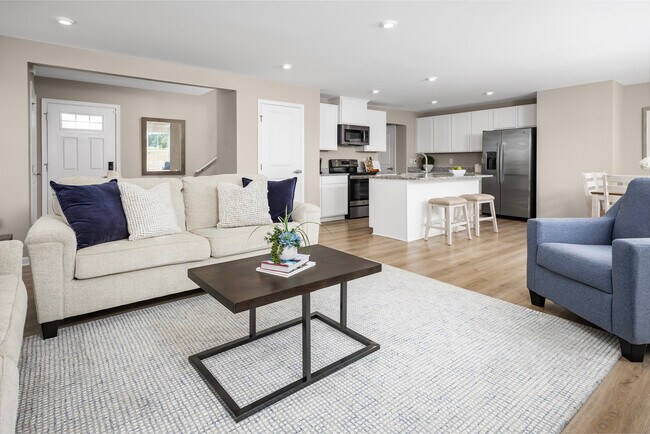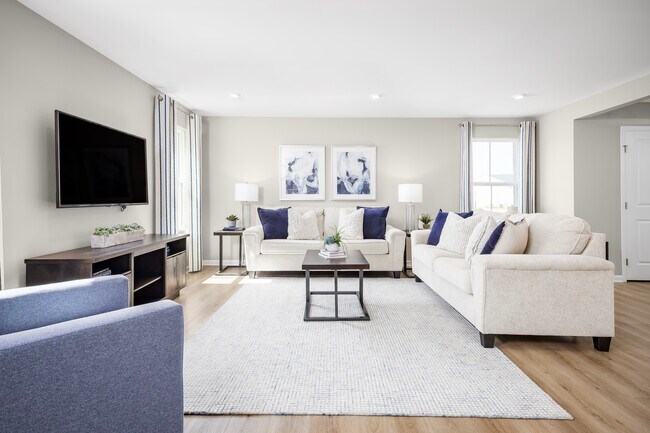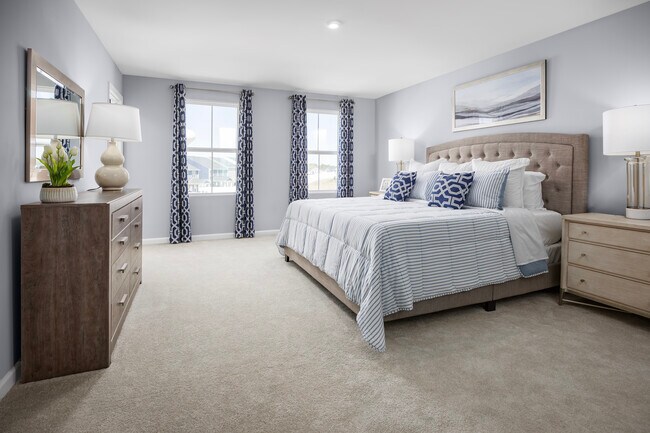Estimated payment starting at $2,353/month
Total Views
3,429
4
Beds
2.5
Baths
1,900
Sq Ft
$200
Price per Sq Ft
About This Floor Plan
The Lily single-family home allows you to have it all. A lovely foyer welcomes you into an open and airy floor plan. The large great room flows effortlessly into the dining area and gourmet kitchen with an island. Enjoy abundant storage space in the convenient 2-car garage. Upstairs, 3 spacious bedrooms open to a hallway with a full bath. Your luxurious owner's suite is a private getaway with dual closets and a double vanity bath. Come see all there is to love about The Lily.
Sales Office
Hours
| Monday |
1:00 PM - 5:00 PM
|
| Tuesday - Sunday | Appointment Only |
Office Address
602 Susan St
Portsmouth, VA 23701
Driving Directions
Home Details
Home Type
- Single Family
Parking
- 2 Car Garage
Home Design
- New Construction
Interior Spaces
- 1,900 Sq Ft Home
- 2-Story Property
Bedrooms and Bathrooms
- 4 Bedrooms
Community Details
- No Home Owners Association
Map
About the Builder
Since 1948, Ryan Homes' passion and purpose has been in building beautiful places people love to call home. And while they've grown from a small, family-run business into one of the top five homebuilders in the nation, they've stayed true to the principles that have guided them from the beginning: unparalleled customer care, innovative designs, quality construction, affordable prices and desirable communities in prime locations.
Nearby Homes
- Hodges Park
- MM Sorrento Rd
- MM Bayberry
- MM the Grove (Laurel)
- MM Rosewood 2
- MM Bayberry 2
- MM Rosewood
- MM Bradford 2
- 3128 Sterling Point Dr
- 3130 Sterling Point Dr
- 21 Radford St
- 2133 Portsmouth Blvd
- 5111 Sweetbriar Cir
- 2900 Portsmouth Blvd
- 5302 High St W
- 619 Lanier Crescent
- 2527 Moton St
- 2519 Markham St
- 2520 Turnpike Rd
- 4916 Breck Ln

