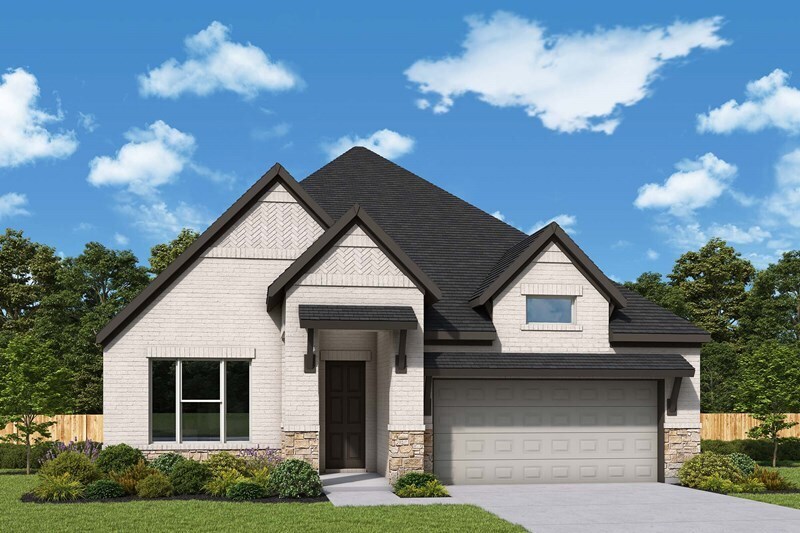
Estimated payment starting at $3,512/month
Highlights
- Fitness Center
- New Construction
- Community Lake
- O'Dell Elementary School Rated A-
- Fishing
- Clubhouse
About This Floor Plan
Exceptional craftsmanship combines with genuine comforts in The Lily floor plan by David Weekley Homes in The Parks at Wilson Creek. Open-concept family and dining spaces showcase the interior design refinements that grant this home exceptional style and livability. The kitchen creates an enhanced culinary atmosphere with a corner pantry, center island and open sight lines extending across the gathering spaces and out onto the covered porch. The front study presents a versatile space for a home office or a high-tech media studio. The Owner’s Retreat features an Owner’s Bath and walk-in closet to make the start of each day superb. Growing decorative styles will have a superb place to call their own in the beautiful junior bedrooms. Send the David Weekley Homes at Wilson Creek Team a message to begin your #LivingWeekley adventure with this new home in Celina, Texas.
Builder Incentives
David Weekley Homes has been recognized as the top builder in Dallas/Ft. Worth! Offer valid May, 23, 2025 to April, 30, 2026.
Save Up To $25,000*. Offer valid January, 1, 2025 to January, 1, 2026.
Mortgage payments at 4.99% on Move-in Ready Homes in the Dallas/Ft. Worth Area*. Offer valid October, 8, 2025 to December, 1, 2025.
Sales Office
All tours are by appointment only. Please contact sales office to schedule.
| Monday |
9:00 AM - 6:00 PM
|
| Tuesday |
9:00 AM - 6:00 PM
|
| Wednesday |
9:00 AM - 6:00 PM
|
| Thursday |
9:00 AM - 6:00 PM
|
| Friday |
9:00 AM - 6:00 PM
|
| Saturday |
9:00 AM - 6:00 PM
|
| Sunday |
12:00 PM - 6:00 PM
|
Home Details
Home Type
- Single Family
Parking
- 2 Car Attached Garage
- Front Facing Garage
Home Design
- New Construction
Interior Spaces
- 1-Story Property
- Open Floorplan
- Dining Area
- Home Office
Kitchen
- Walk-In Pantry
- Kitchen Island
Bedrooms and Bathrooms
- 3 Bedrooms
- Walk-In Closet
- 2 Full Bathrooms
- Primary bathroom on main floor
- Double Vanity
- Private Water Closet
- Bathtub
- Walk-in Shower
Laundry
- Laundry Room
- Laundry on main level
Outdoor Features
- Covered Patio or Porch
Community Details
Overview
- Community Lake
- Greenbelt
Amenities
- Clubhouse
- Amenity Center
Recreation
- Community Basketball Court
- Volleyball Courts
- Pickleball Courts
- Sport Court
- Community Playground
- Fitness Center
- Lap or Exercise Community Pool
- Splash Pad
- Fishing
- Fishing Allowed
- Park
- Event Lawn
- Trails
Map
Other Plans in The Parks at Wilson Creek
About the Builder
- The Parks at Wilson Creek
- The Parks at Wilson Creek - 60'
- The Parks at Wilson Creek - 74ft. Lots
- The Parks at Wilson Creek - 60′ Lots
- 2620 Cedar Ridge Rd
- 2620 Hardwood Dr
- 2118 Newhall Rd
- The Parks at Wilson Creek - 40'
- The Parks at Wilson Creek - 50ft. Lots
- 2104 Marion Ct
- Ten Mile Creek
- 2628 Muirwood Way
- 2204 Berman St
- 2508 Grinnell Rd
- The Parks at Wilson Creek - 40ft. Lots
- 1717 Palo Duro Way
- 1709 Palo Duro Way
- 2736 Acadia Mews
- 2128 Ten Mile Creek Rd
- 1712 Palo Duro Way
