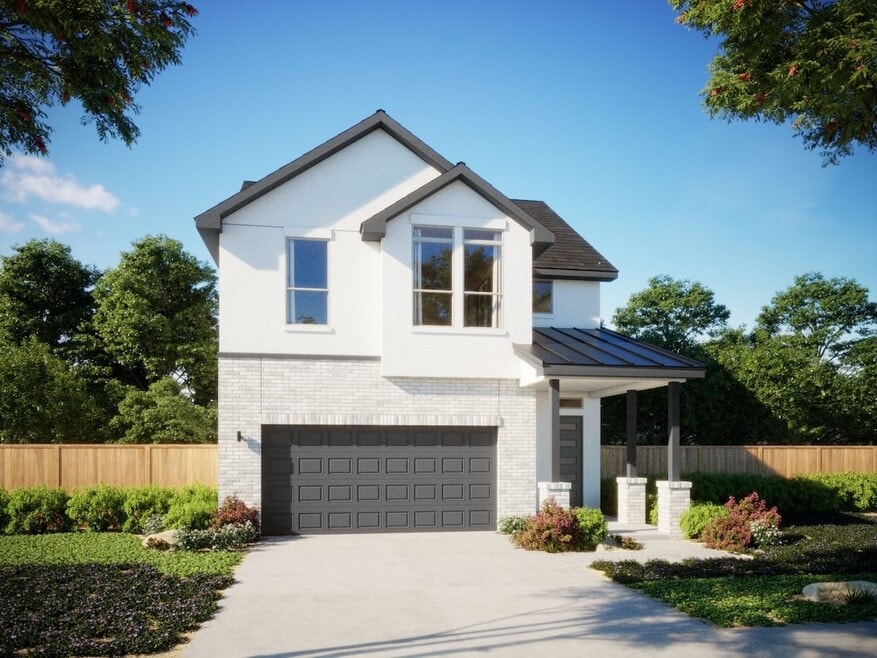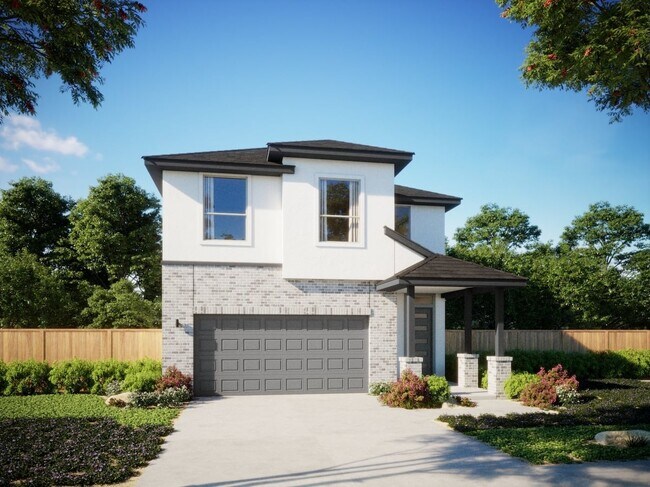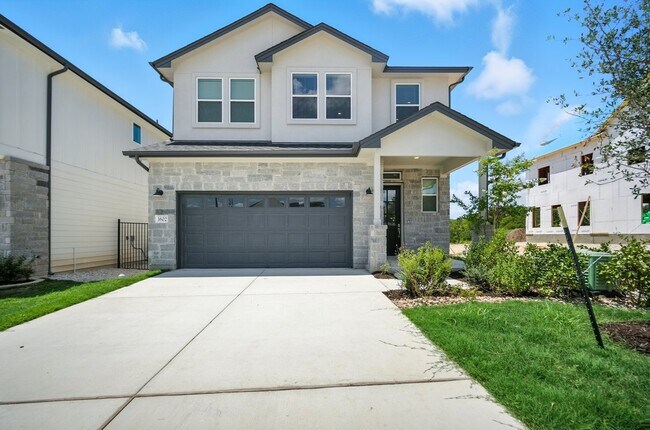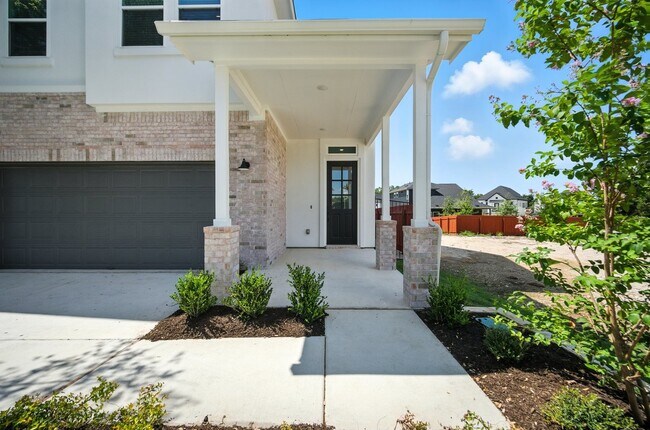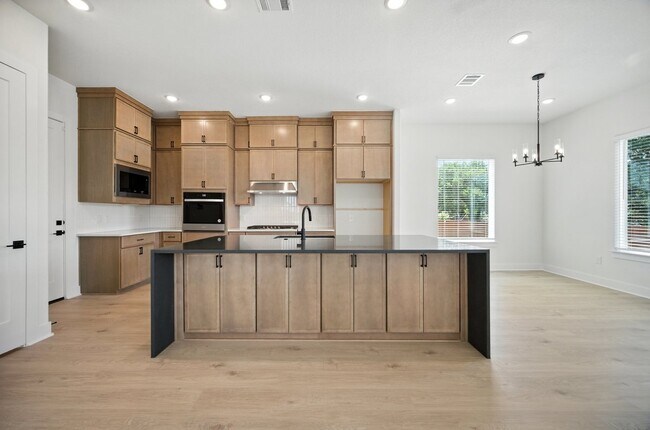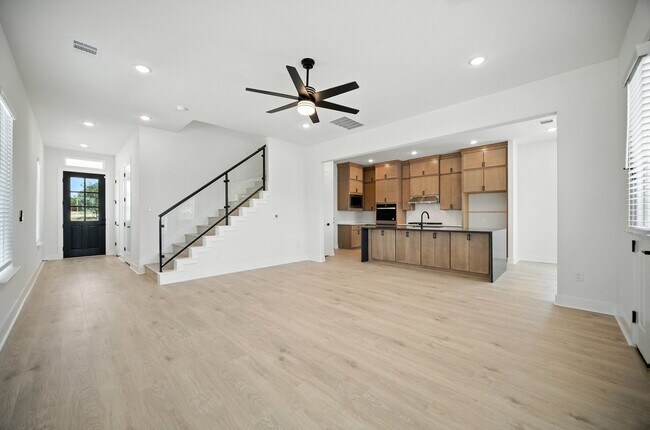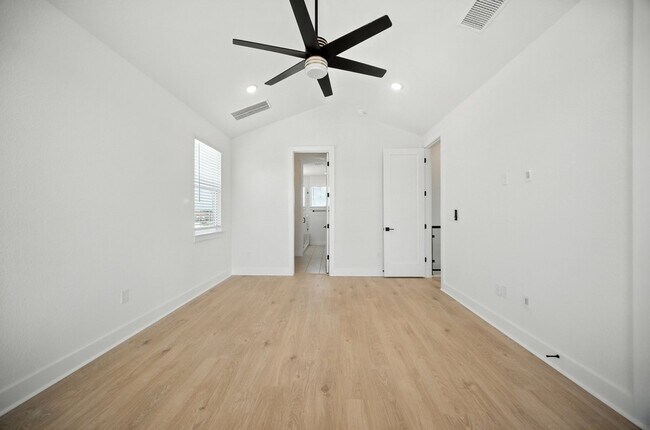
Estimated payment starting at $4,671/month
Total Views
7,055
3
Beds
2.5
Baths
2,116
Sq Ft
$354
Price per Sq Ft
Highlights
- New Construction
- No HOA
- Community Pool
- Primary Bedroom Suite
- Game Room
- Covered Patio or Porch
About This Floor Plan
The Lincoln Plan offers 3 bedrooms and 2.5 baths with a refined, balanced layout. With thoughtful zoning between public and private spaces, this home supports both family routines and friendly gatherings. Create a cozy reading corner, a work-from-home niche, or an entertainment hub—Lincoln's adaptable design makes it easy. Stylish and flexible, it's a standout for buyers who value flow, modern living, and easy customization in North Austin's Foxfield neighborhood.
Sales Office
Hours
| Monday - Thursday |
10:00 AM - 6:00 PM
|
| Friday |
1:00 PM - 6:00 PM
|
| Saturday |
10:00 AM - 6:00 PM
|
| Sunday |
Closed
|
Sales Team
Priscilla Pleites
Jake Elder
Office Address
12110 Cearley Dr
Austin, TX 78758
Home Details
Home Type
- Single Family
Parking
- 2 Car Attached Garage
- Front Facing Garage
Home Design
- New Construction
Interior Spaces
- 2,116 Sq Ft Home
- 2-Story Property
- Family Room
- Dining Area
- Game Room
- Kitchen Island
Bedrooms and Bathrooms
- 3 Bedrooms
- Primary Bedroom Suite
- Walk-In Closet
- Powder Room
- Dual Vanity Sinks in Primary Bathroom
- Bathtub with Shower
- Walk-in Shower
Laundry
- Laundry Room
- Laundry on upper level
- Sink Near Laundry
- Laundry Cabinets
Outdoor Features
- Covered Patio or Porch
Listing and Financial Details
- Price Does Not Include Land
Community Details
Overview
- No Home Owners Association
Recreation
- Community Playground
- Community Pool
- Dog Park
- Hiking Trails
Map
Other Plans in Foxfield
About the Builder
MileStone Community Builders has grown into Austin’s largest privately held homebuilder with well over 100 employees and building thousands of homes for Central Texans. Along the way, they’ve been recognized both locally and nationally for their innovative growth and quality product. None of it would be possible without their passionate employees, incredible partners and most importantly, their ecstatic customers.
Co-Founder and CEO Garrett Martin strongly believes that the people of Austin want uniquely designed homes, built with quality in the most desirable neighborhoods in town. They build a variety of plans specifically tailored to fit the lifestyle of their customers. Their local knowledge and dedication to doing things the right way has allowed Garrett’s vision to become reality.
Nearby Homes
- Foxfield
- 12046 N Lamar Blvd
- 11804 N Interstate 35
- 10721 Desert Trail
- 10813 Hermosillo Dr Unit 1005
- 2307 Daisy Dr
- 301 Ferguson Dr
- 8806-B Parkfield Dr Unit 2
- 11507 February Dr
- 521 Wells Branch Pkwy
- 1316 E Applegate Dr
- 9014 Babbling Brook Dr
- 9053 Babbling Brook Dr
- 9031 Babbling Brook Dr
- 1312 E Applegate Dr
- 11108 Georgian Dr
- 9209 Slayton Dr
- 9104 Georgian Dr
- 403 Middle Ln Unit 2
- Sarah's Creek
