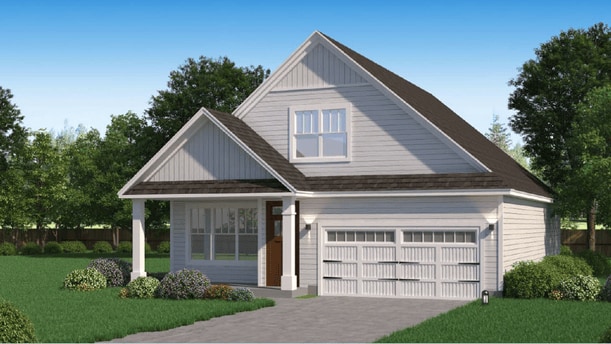
Highlights
- New Construction
- Primary Bedroom Suite
- Loft
- Ellen Woodside Elementary School Rated A-
- Main Floor Primary Bedroom
- Lawn
About This Floor Plan
The Lincoln is one of our two-story homes featured in River Trace in Simpsonville, South Carolina. This spacious home features a thoughtful design perfect for both relaxation and entertaining. The Lincoln includes three bedrooms, two and a half bathrooms, a loft, and a two-car garage. As you enter through the covered entry, you’ll be welcomed by an open-concept layout that connects the kitchen, dining, and living room areas. The kitchen is equipped with modern appliances, a pantry, and a large center island, creating a perfect space for cooking and gathering. The adjacent living room provides an inviting atmosphere for everyday living. The primary suite is conveniently located on the main floor and features an en-suite bathroom with dual vanities, a walk-in closet, and an optional layout with a separate soaking tub and shower. Upstairs, you’ll find two additional bedrooms, a full bathroom, and a spacious loft that can serve as a game room, media space, or home office. With its functional design, open living spaces, and modern finishes, the Lincoln is the perfect place to call home in River Trace.
Sales Office
All tours are by appointment only. Please contact sales office to schedule.
Home Details
Home Type
- Single Family
Parking
- 2 Car Attached Garage
- Front Facing Garage
Home Design
- New Construction
Interior Spaces
- 1,865 Sq Ft Home
- 2-Story Property
- Recessed Lighting
- Dining Room
- Open Floorplan
- Loft
Kitchen
- Eat-In Kitchen
- Breakfast Bar
- Walk-In Pantry
- Built-In Range
- Dishwasher
- Disposal
Bedrooms and Bathrooms
- 3 Bedrooms
- Primary Bedroom on Main
- Primary Bedroom Suite
- Walk-In Closet
- Powder Room
- Primary bathroom on main floor
- Dual Vanity Sinks in Primary Bathroom
- Private Water Closet
- Soaking Tub
- Bathtub with Shower
- Walk-in Shower
Laundry
- Laundry Room
- Laundry on main level
- Washer and Dryer Hookup
Utilities
- Central Heating and Cooling System
- High Speed Internet
- Cable TV Available
Additional Features
- Covered Patio or Porch
- Lawn
Community Details
- No Home Owners Association
Map
Other Plans in River Trace
About the Builder
- River Trace
- Harrison Valley
- Greenrich Mill
- Harrison Valley
- Anna's Pointe
- 00 New Harrison Bridge Rd
- 244 Brandau Ln
- Cedar Shoals - Signature Collection
- Cedar Shoals - Heritage Collection
- 1611 W Georgia Rd
- 41 Gunter Rd
- Riverpointe
- 109 Hipps Rd
- 602 Harrison Bridge Rd
- 1212 W Georgia Rd
- Crown Pointe
- 00 Log Shoals Rd
- 1070 Garrison Rd
- 1011 S Carolina 418
- 0 Harrison Bridge Rd Unit 1573455
Ask me questions while you tour the home.
