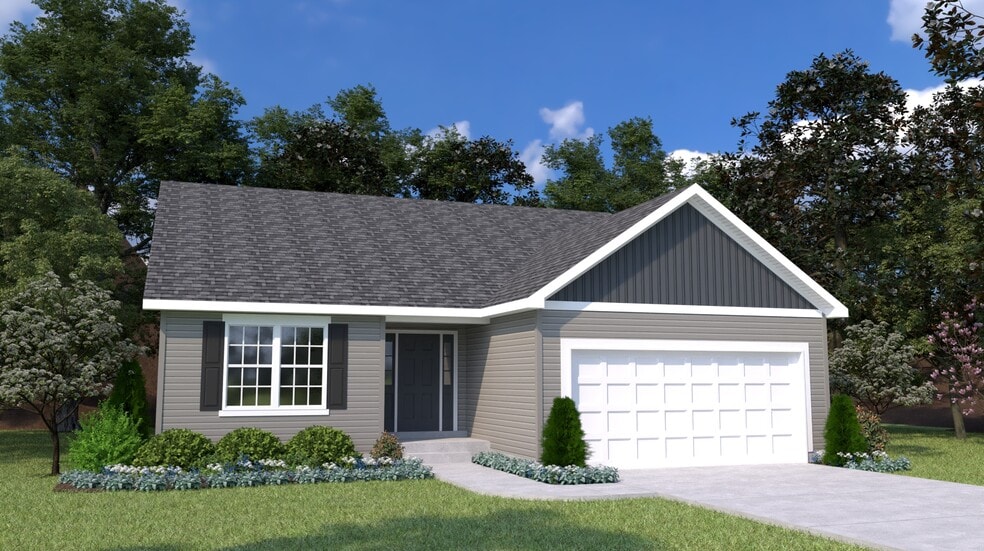
Estimated payment starting at $2,118/month
Highlights
- New Construction
- Freestanding Bathtub
- Great Room
- Primary Bedroom Suite
- Marble Bathroom Countertops
- Granite Countertops
About This Floor Plan
The Linden is sure to check all your boxes. Entertain guests in the open-concept kitchen and great room. Then, escape to the private owner's suite with a walk-in closet. With 3-bedrooms, 2-bathrooms, and 1,601 square feet of space, the Linden offers both functionality and flexibility. Add more living space to your Linden with optional finished lower level - additional bedroom, bath, rec room and unfinished storage. Every Houston home we build includes these and many other included features: Stainless steel appliances, top quality kitchen cabinetry with soft-close doors and drawers, wall cabinet over refrigerator, adult height vanities at owners suite bath, base and case molding, coach lights at garage, water heater, Pella windows, architectural shingles, market-best .44 low maintenance vinyl siding, fully sodded yard, professional landscape package. To learn more about the Linden and its lengthy list of included features, visit your community sales manager. Build a Houston Home. Build a Better Home for a Better Price.
Sales Office
| Monday |
10:00 AM - 5:00 PM
|
| Tuesday - Wednesday | Appointment Only |
| Thursday - Sunday |
10:00 AM - 5:00 PM
|
Home Details
Home Type
- Single Family
HOA Fees
- $38 Monthly HOA Fees
Parking
- 2 Car Attached Garage
- Front Facing Garage
Home Design
- New Construction
Interior Spaces
- 1,601 Sq Ft Home
- 1-Story Property
- Great Room
Kitchen
- Breakfast Area or Nook
- Walk-In Pantry
- Stainless Steel Appliances
- Granite Countertops
- Solid Wood Cabinet
Bedrooms and Bathrooms
- 3 Bedrooms
- Primary Bedroom Suite
- Walk-In Closet
- 2 Full Bathrooms
- Primary bathroom on main floor
- Marble Bathroom Countertops
- Freestanding Bathtub
- Bathtub with Shower
- Walk-in Shower
Laundry
- Laundry Room
- Laundry on main level
Utilities
- Air Conditioning
- High Speed Internet
- Cable TV Available
Community Details
Recreation
- Park
- Trails
Map
Other Plans in Alder Creek
About the Builder
Frequently Asked Questions
- Alder Creek
- 0 Oakley (Alder Creek) Unit MAR24007602
- 0 Linden (Alder Creek)
- 2838 Arlas Ct Dr
- 0 Unknown Unit MIS26008673
- 0 Unknown Unit MIS25074467
- 0 Unknown Unit MIS26008689
- 111 Peruque Creek Manor
- 118 Peruque Creek Manor
- 26706 Highway F
- 23001 Abrolate Rd
- Serenity Woods - Maple Street Collection
- Serenity Woods - Designer Collection
- 1011 Samwise St
- 1015 Samwise St
- 1019 Samwise St
- 1021 Samwise St
- 410 E 1st St S
- Serenity Woods - Townhomes
- 5 Forest Lake Dr
Ask me questions while you tour the home.






