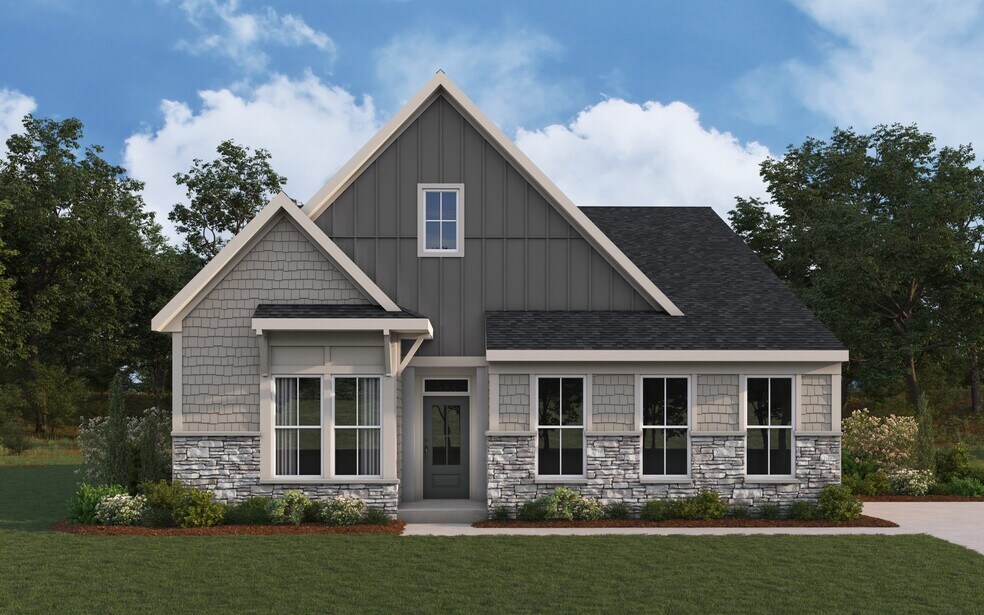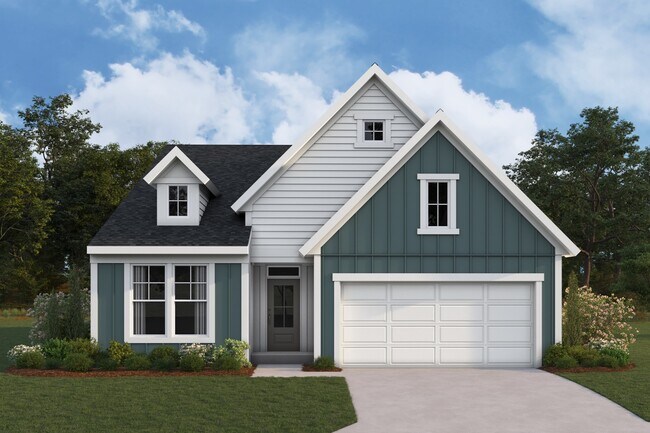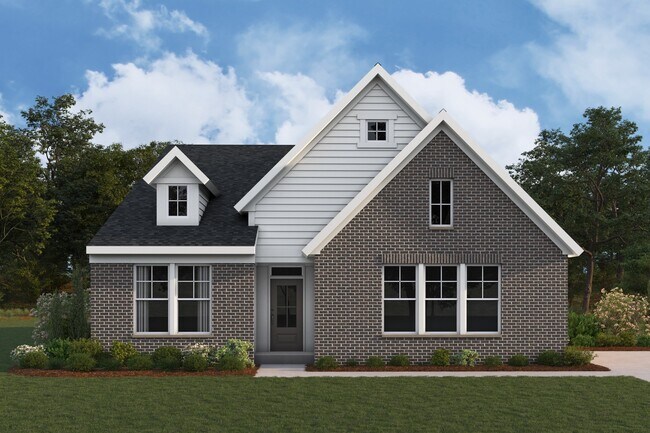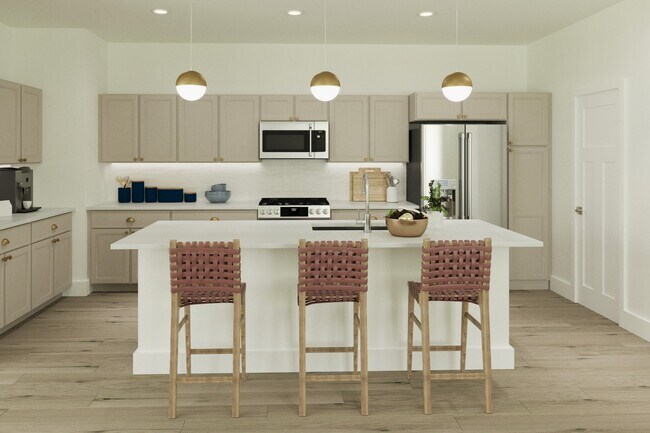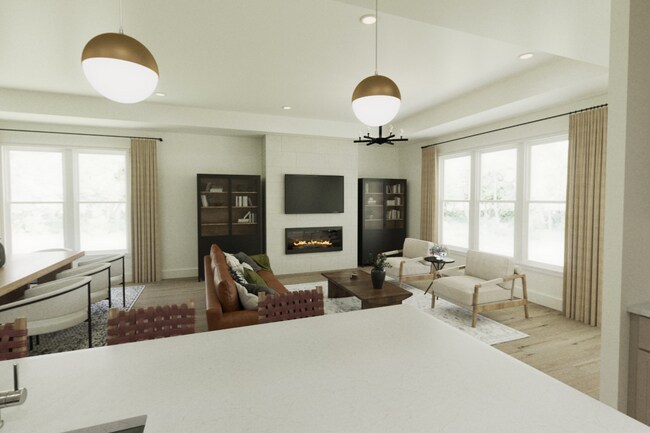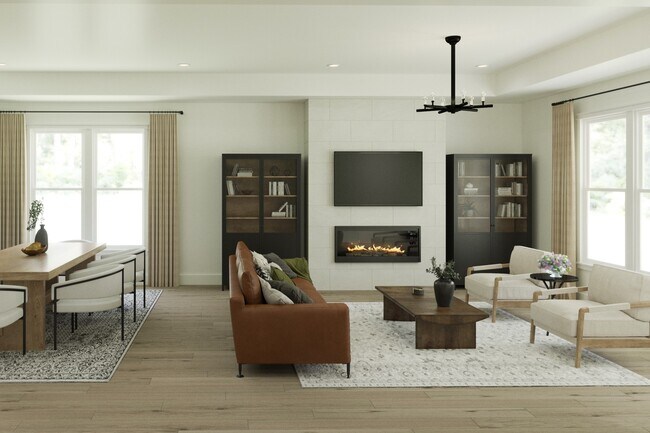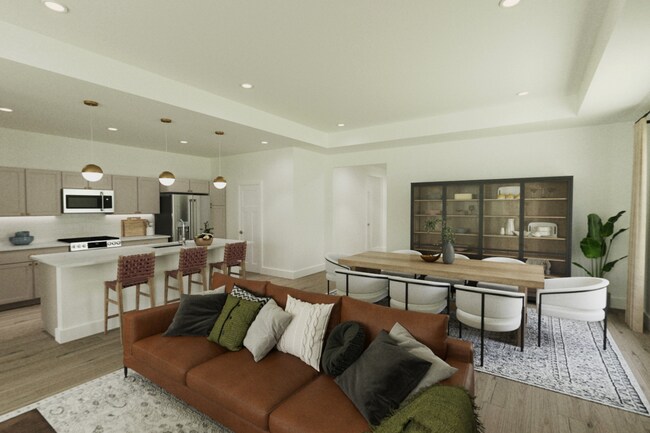
Dallas, GA 30157
Estimated payment starting at $2,841/month
Highlights
- New Construction
- Covered Deck
- Covered Patio or Porch
- Primary Bedroom Suite
- Lawn
- Walk-In Pantry
About This Floor Plan
The Linden by Fischer Homes features an open-concept design that is perfect for modern living. The expansive kitchen layout includes a large pantry and seamlessly connects to the living spaces. Enjoy outdoor living with the included covered patio or deck. The main level offers a recreation room that can be upgraded to a guest suite or a private study for added flexibility. The option for a rear wall fireplace adds warmth and charm, while the owners suite boasts an extra-large walk-in closet for ultimate convenience. The Linden combines thoughtful design and versatility to suit your lifestyle.
Builder Incentives
Discover exclusive rates on your new home, saving you hundreds a month. Call/text to learn more today.
Sales Office
| Monday - Thursday |
11:00 AM - 6:00 PM
|
| Friday |
1:00 PM - 6:00 PM
|
| Saturday |
10:00 AM - 6:00 PM
|
| Sunday |
12:00 PM - 6:00 PM
|
Home Details
Home Type
- Single Family
Home Design
- New Construction
Interior Spaces
- 1-Story Property
- Tray Ceiling
- Fireplace
- Formal Entry
- Open Floorplan
- Dining Area
Kitchen
- Eat-In Kitchen
- Breakfast Bar
- Walk-In Pantry
- Built-In Range
- Built-In Microwave
- Dishwasher
- Kitchen Island
Bedrooms and Bathrooms
- 3 Bedrooms
- Primary Bedroom Suite
- Walk-In Closet
- 2 Full Bathrooms
- Primary bathroom on main floor
- Dual Vanity Sinks in Primary Bathroom
- Private Water Closet
- Bathtub with Shower
- Walk-in Shower
Laundry
- Laundry Room
- Laundry on main level
- Washer and Dryer Hookup
Parking
- Attached Garage
- Side Facing Garage
Outdoor Features
- Covered Deck
- Covered Patio or Porch
Utilities
- Central Heating and Cooling System
- High Speed Internet
- Cable TV Available
Additional Features
- Lawn
- Optional Finished Basement
Community Details
- Trails
Map
Other Plans in Pickens Bluff - Designer Collection
About the Builder
- Pickens Bluff - Designer Collection
- Pickens Bluff
- 1083 Handy Rd
- 108 English Barn Way
- 34 English Barn Way
- Echols Farm
- Easton Park - Designer Collection
- 4622 MacLand Rd
- 1223 Verona Ct
- 727 Crest Line Trail
- 0 MacLand Rd Unit 10558702
- 0 Corner Rd Unit 7680338
- Ashbury Commons
- 671 Crest Line Trail
- 675 Crest Line Trail
- 3529 MacLand Rd
- 00 MacLand Rd
- 110 Doris Path
- 150 Doris Path
- 0B Hiram Acworth Hwy
