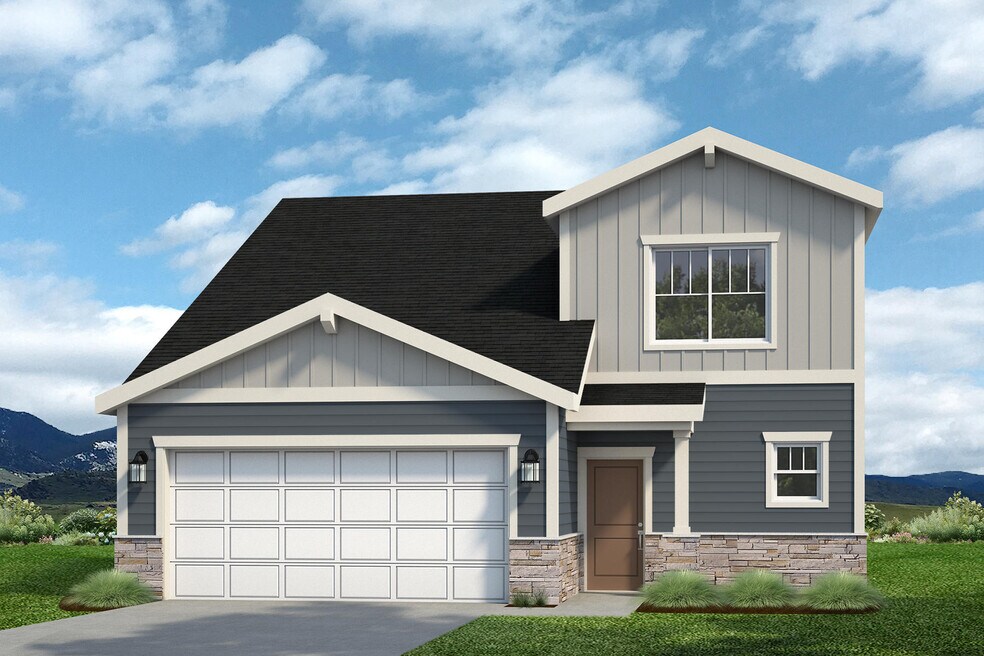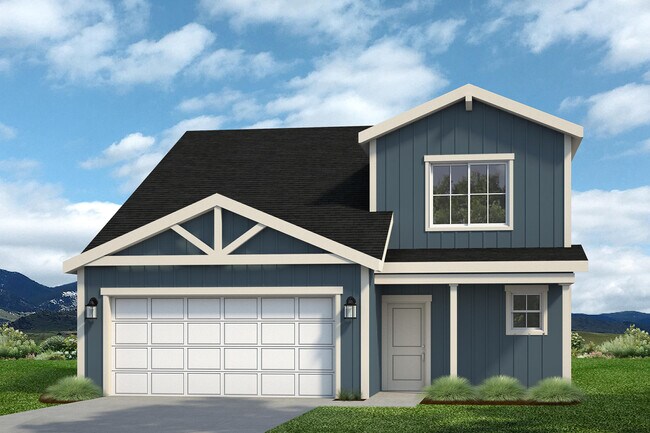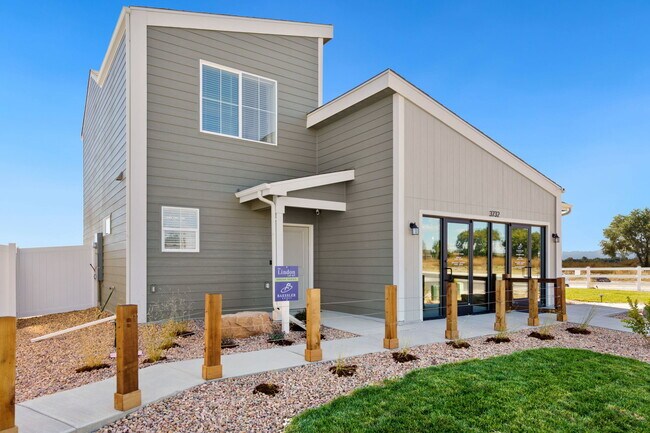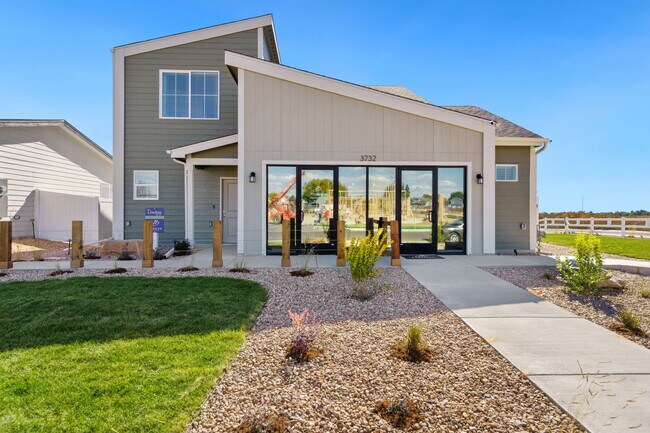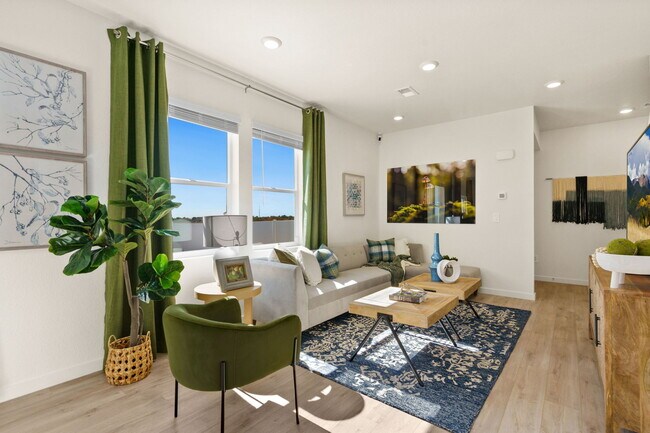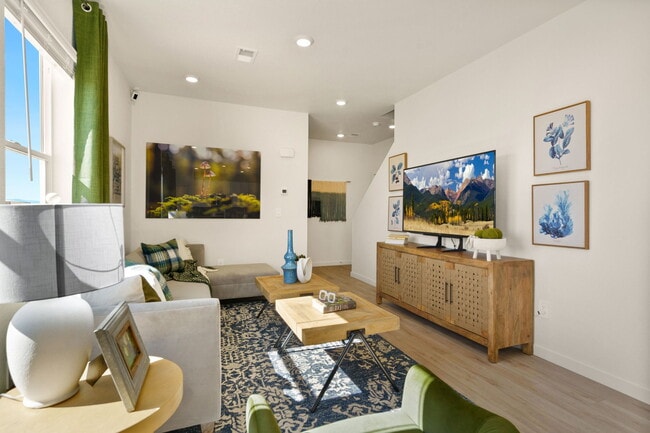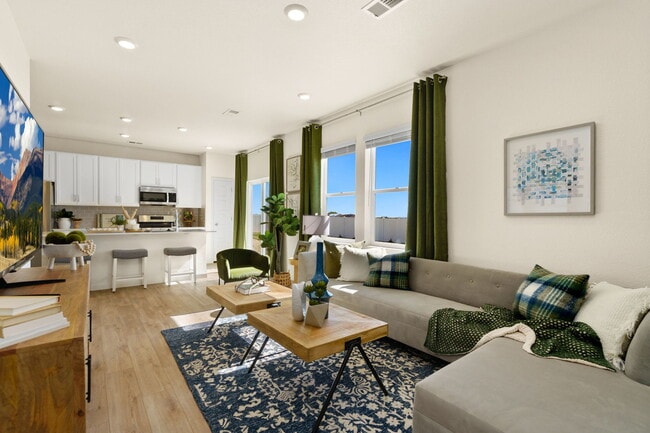
Verified badge confirms data from builder
Greeley, CO 80634
Estimated payment starting at $2,567/month
Total Views
1,681
3
Beds
2.5
Baths
1,418
Sq Ft
$289
Price per Sq Ft
Highlights
- New Construction
- Primary Bedroom Suite
- No HOA
- Meadows Elementary School Rated A-
- Great Room
- Covered Patio or Porch
About This Floor Plan
This open concept 2-story provides plenty of space for the future with a main level flex room, an open kitchen with a pantry, and an optional extended island. The upper-level features laundry, master suite with ensuite bath & walk-in closet, and 2 additional bedrooms. Standard features include LED lights, a tankless water heater, stainless steel appliances, covered entry, and a 2-car garage.
Sales Office
All tours are by appointment only. Please contact sales office to schedule.
Sales Team
Jennifer Niswender
Office Address
621 85th Avenue Ct
Greeley, CO 80634
Driving Directions
Home Details
Home Type
- Single Family
Parking
- 2 Car Attached Garage
- Front Facing Garage
Home Design
- New Construction
Interior Spaces
- 2-Story Property
- Recessed Lighting
- Great Room
- Dining Area
Kitchen
- Breakfast Bar
- Walk-In Pantry
- Built-In Oven
- Built-In Range
- Built-In Microwave
- Dishwasher
- Stainless Steel Appliances
- Kitchen Island
- Disposal
Flooring
- Carpet
- Vinyl
Bedrooms and Bathrooms
- 3 Bedrooms
- Primary Bedroom Suite
- Walk-In Closet
- Powder Room
- Bathtub with Shower
- Walk-in Shower
Laundry
- Laundry Room
- Laundry on upper level
- Washer and Dryer Hookup
Utilities
- Central Heating and Cooling System
- Tankless Water Heater
- Wi-Fi Available
- Cable TV Available
Additional Features
- Hand Rail
- Covered Patio or Porch
Community Details
Overview
- No Home Owners Association
Recreation
- Park
Map
Other Plans in Union Colony West - Dream Series
About the Builder
Deeply embedded in Northern Colorado, we’re an employee-owned company that has been a part of the community for over 55 years. We champion service-driven values and foster local relationships and trade partnerships, ensuring each home embodies our dedication to service and community betterment. Our commitment to attainability goes beyond pricing; it's about simplifying the homebuying process and delivering exceptional value without compromising quality. By streamlining our processes and leveraging our expertise, we ensure every home features
the best-in-class materials and innovations, making homeownership stress-free and accessible.
Nearby Homes
- Union Colony West - Dream Series
- Northridge Estates
- 624 61st Ave
- 5726 W 3rd St
- 5722 W 3rd St
- 1015 83rd - Lot 6 Ave Unit Lot 6
- 1015 83rd - Tract B-1 Ave Unit TRACT B-1
- 5706 W 3rd St
- 5700 W 2nd Street Rd
- 1015 83rd Ave Unit Lot 5
- 1015 83rd Ave Unit Lot 16
- 1015 83rd Ave Unit Lot 12
- 1015 83rd Ave Unit LOt 13
- 217 57th Ave
- 215 57th Ave
- 1015 83rd - Lot 4 Ave Unit Lot 4
- 1015 83rd - Lot 2 Ave Unit LOT 2
- 1015 83rd - Lot 19 Ave Unit Lot 19
- 1015 83rd - Lot 15 Ave Unit Lot 15
- 1015 83rd - Lot 17 Ave Unit Lot 17
