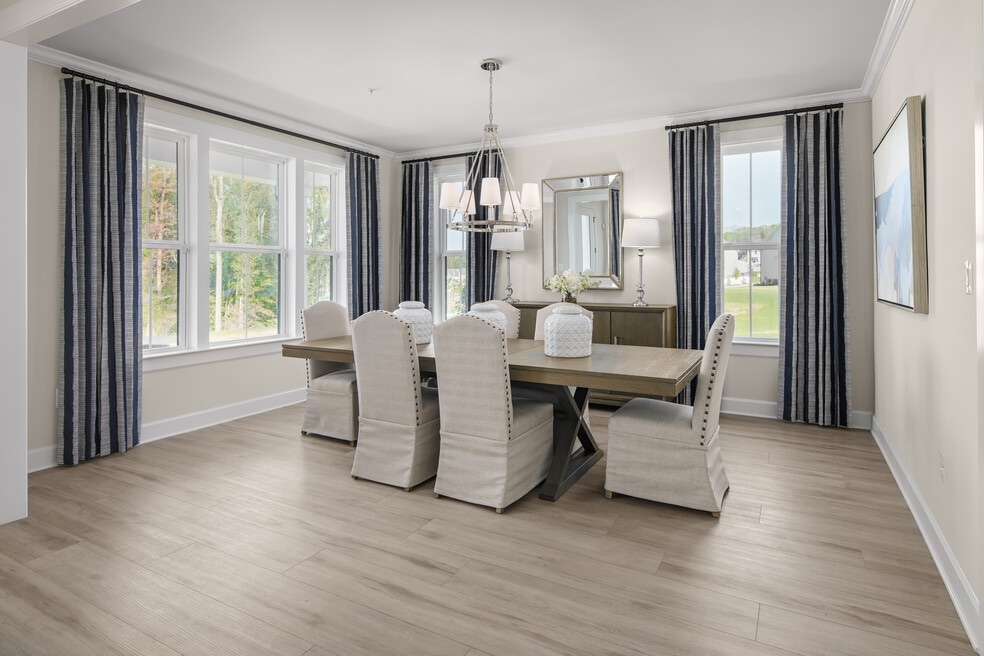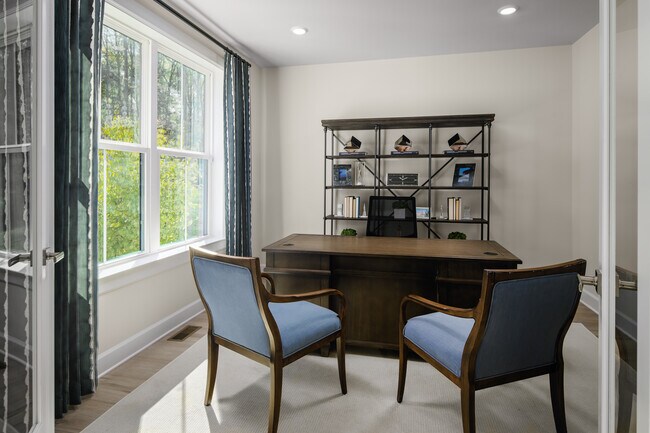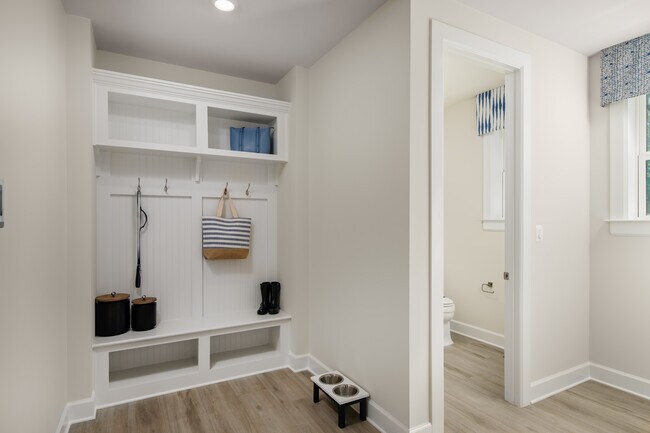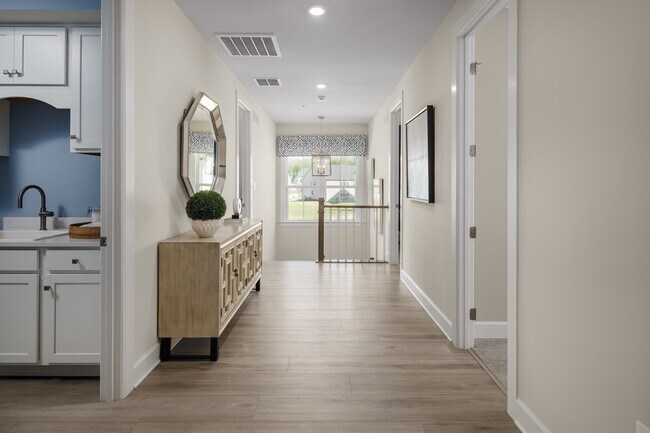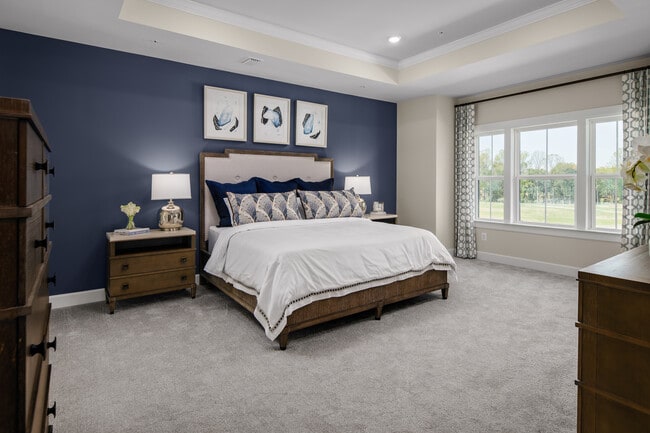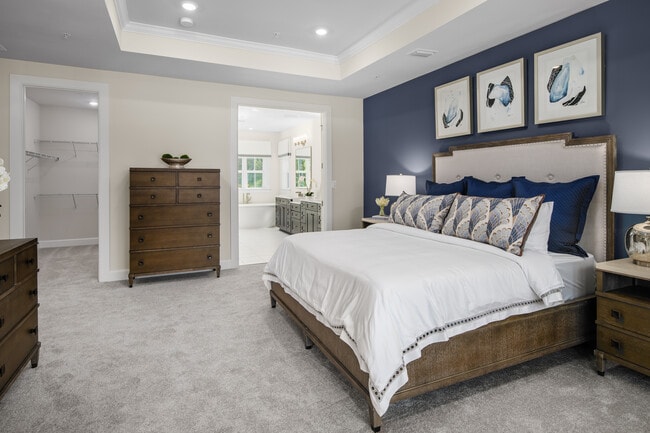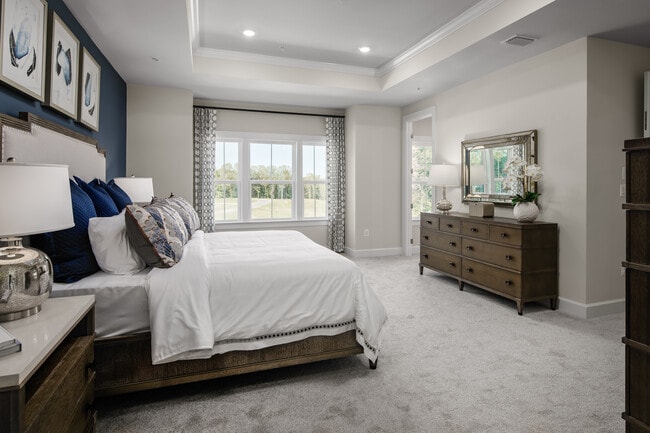
Estimated payment starting at $6,145/month
Highlights
- Canoe or Kayak Water Access
- New Construction
- Wood Flooring
- Arundel Middle School Rated 9+
- Gourmet Kitchen
- High Ceiling
About This Floor Plan
Welcome to Two Rivers All Ages! This is Anne Arundel's flagship community featuring luxury new homes, onsite amenities, pool, clubhouse, parks, trails, and more. The Lisbon blends contemporary design and classic craftsmanship. The foyer invites you into the dining room and the open floor plan beyond. Gather in the family room and adjoining gourmet kitchen with its walk-in pantry and large island. Enjoy fresh air on the optional covered porch and quiet moments in the study, located just off the 2-car garage. Upstairs, three spacious bedrooms feature walk-in closets and access to private baths. Your luxury owner's suite includes dual walk-in closets and a spa-like double vanity bath. Finish the lower level and enjoy every inch of space inside The Lisbon.
Sales Office
| Monday |
1:00 PM - 6:00 PM
|
| Tuesday |
10:00 AM - 6:00 PM
|
| Wednesday |
10:00 AM - 6:00 PM
|
| Thursday |
10:00 AM - 6:00 PM
|
| Friday |
10:00 AM - 6:00 PM
|
| Saturday |
10:00 AM - 5:00 PM
|
| Sunday |
11:00 AM - 5:00 PM
|
Home Details
Home Type
- Single Family
Parking
- 2 Car Attached Garage
- Front Facing Garage
Home Design
- New Construction
Interior Spaces
- 3-Story Property
- Tray Ceiling
- High Ceiling
- Family Room
- Dining Room
- Home Office
- Wood Flooring
- Laundry on upper level
Kitchen
- Gourmet Kitchen
- Walk-In Pantry
- Kitchen Island
- Quartz Countertops
- Tiled Backsplash
Bedrooms and Bathrooms
- 4 Bedrooms
- Dual Closets
- Walk-In Closet
- Powder Room
- In-Law or Guest Suite
- 3 Full Bathrooms
- Double Vanity
- Private Water Closet
- Bathtub
- Walk-in Shower
Outdoor Features
- Canoe or Kayak Water Access
Community Details
- No Home Owners Association
Map
Other Plans in Two Rivers - All Ages Single-Family Homes
About the Builder
- Two Rivers - All Ages Single-Family Homes
- 2679 Broadhorn Dr
- 1418 Cranesbill Ln
- 1422 Cranesbill Ln
- 2645 Broadhorn Dr
- 1483 Lavender Cliff Way
- 2681 Broadhorn Dr Unit ALL AGES
- 1377 Meyers Station Rd
- 0 Patuxent Rd Unit MDAA2122098
- 13926 Pecan Ridge Way
- 13803 Old Jericho Park Rd
- Pecan Ridge
- 13814 Pecan Ridge Way
- 13812 Pecan Ridge Way
- 13314 Forest Dr
- 0 5th St Unit MDPG2135750
- 5616 Crain Hwy
- 13118 6th St
- 13123 10th St
- 000 000 High Bridge
