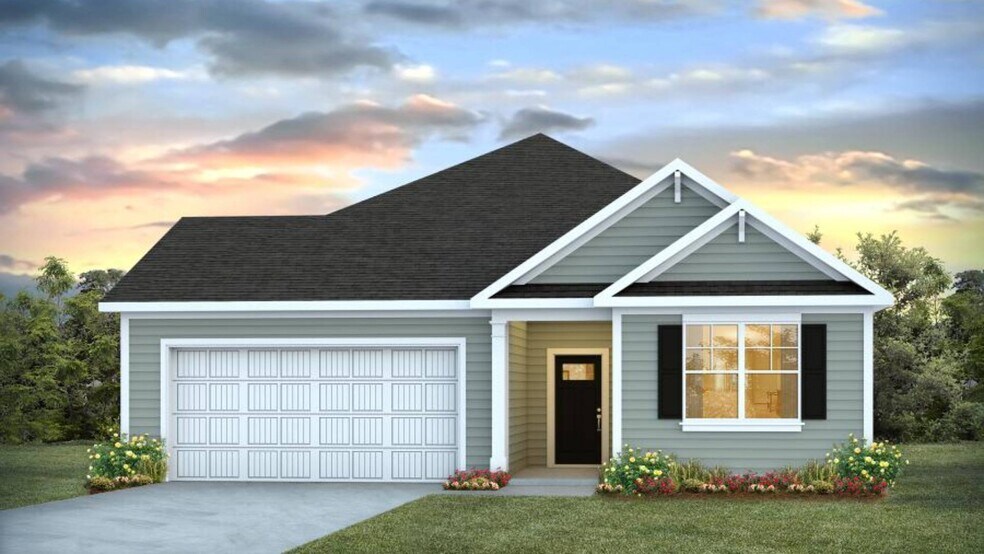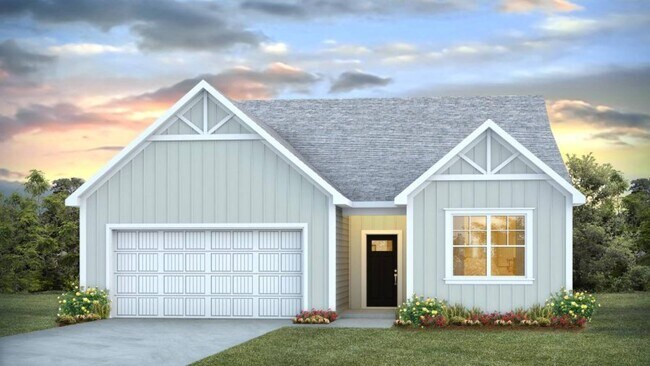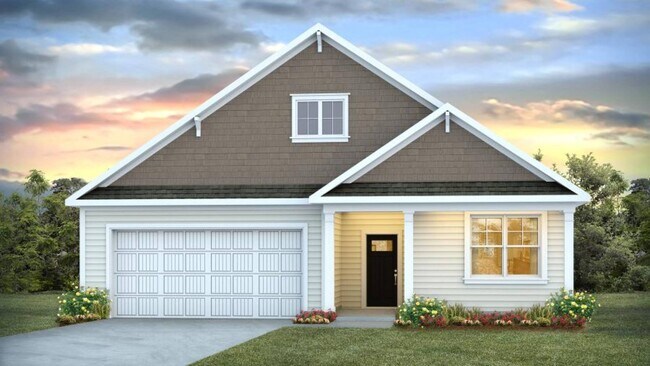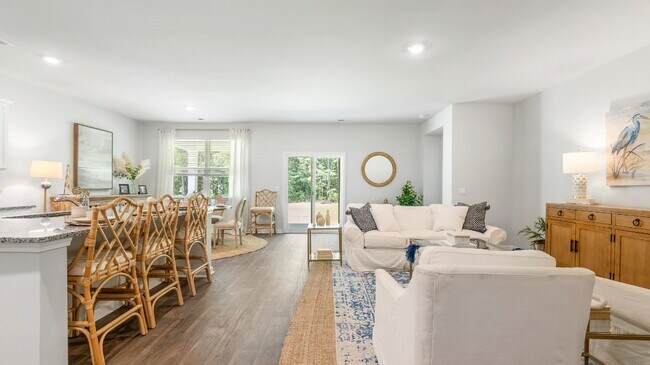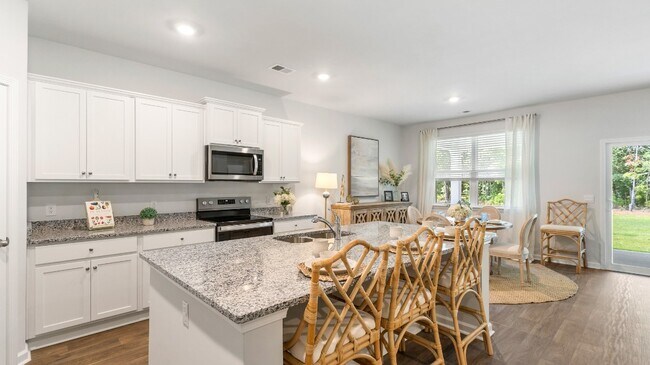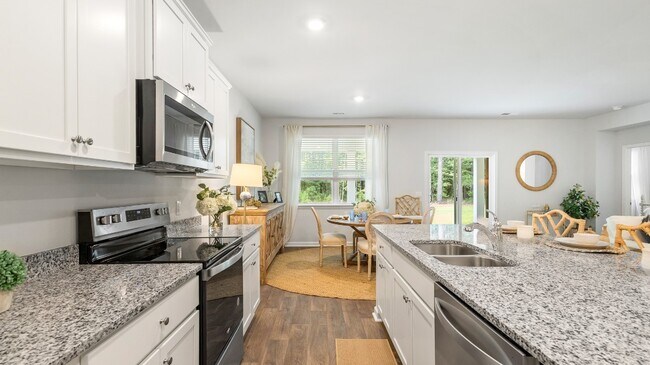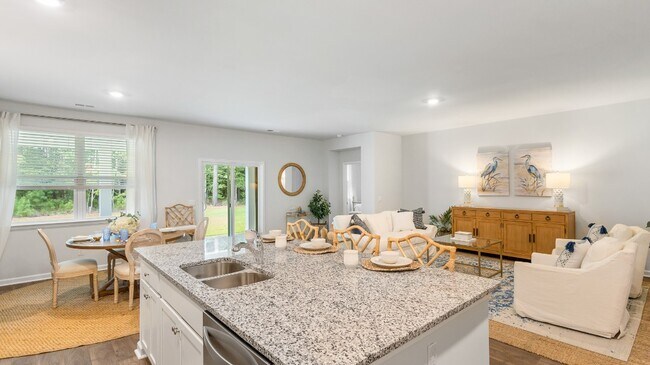
Moncks Corner, SC 29461
Estimated payment starting at $2,514/month
Highlights
- New Construction
- Covered Patio or Porch
- 2 Car Attached Garage
- Primary Bedroom Suite
- Breakfast Area or Nook
- Dual Closets
About This Floor Plan
The Litchfield is a one-story floorplan that features an open concept living space connected to a large kitchen with an island, which opens to a rear porch. Connected to the rear porch is the primary bedroom that boasts a large bath and his and hers closets. Additionally, there is a versatile flex room and a spacious two-car garage. All new homes will include D.R. Horton's Home is Connected package, an industry leading suite of smart home products that keeps homeowners connected with the people and place they value the most. This technology allows homeowners to monitor and control their home from the couch or across the globe. Products include touchscreen interface, video doorbell, front door light, z-wave t-stat, and keyless door lock. *Square footage dimensions are approximate. *The photos you see here are for illustration purposes only, interior and exterior features, options, colors and selections will differ. Please reach out to sales agent for options.
Sales Office
All tours are by appointment only. Please contact sales office to schedule.
Home Details
Home Type
- Single Family
Parking
- 2 Car Attached Garage
- Front Facing Garage
Home Design
- New Construction
Interior Spaces
- 2,032 Sq Ft Home
- 1-Story Property
- Smart Doorbell
- Living Room
- Dining Room
- Laundry Room
Kitchen
- Breakfast Area or Nook
- Eat-In Kitchen
- Instant Hot Water
Bedrooms and Bathrooms
- 4 Bedrooms
- Primary Bedroom Suite
- Dual Closets
- Walk-In Closet
- 2 Full Bathrooms
- Dual Vanity Sinks in Primary Bathroom
- Private Water Closet
- Walk-in Shower
Additional Features
- Covered Patio or Porch
- Smart Home Wiring
Community Details
Overview
- Property has a Home Owners Association
Recreation
- Community Playground
Map
Other Plans in Lakeview at Kitfield
About the Builder
Frequently Asked Questions
- Lakeview at Kitfield
- 521 Hill St
- 0 Kitfield Rd
- 304 N N Live Oak Dr Unit Lot
- 0 Mitten Lane Rd
- 112 Landerhill Ln
- Cusabo Meadows
- 144 Kitfield Rd
- 135 Kitfield Rd
- 813 Abbey Gardens Ln
- 802 Abbey Gardens Ln
- 804 Abbey Gardens Ln
- 810 Abbey Gardens Ln
- 605 E Main St
- 0 President Cir
- 210 Heatley St
- 263 Haynesville Extension
- 220 N Highway 52
- 213 Spann Ln
- 111 N Highway 52
Ask me questions while you tour the home.
