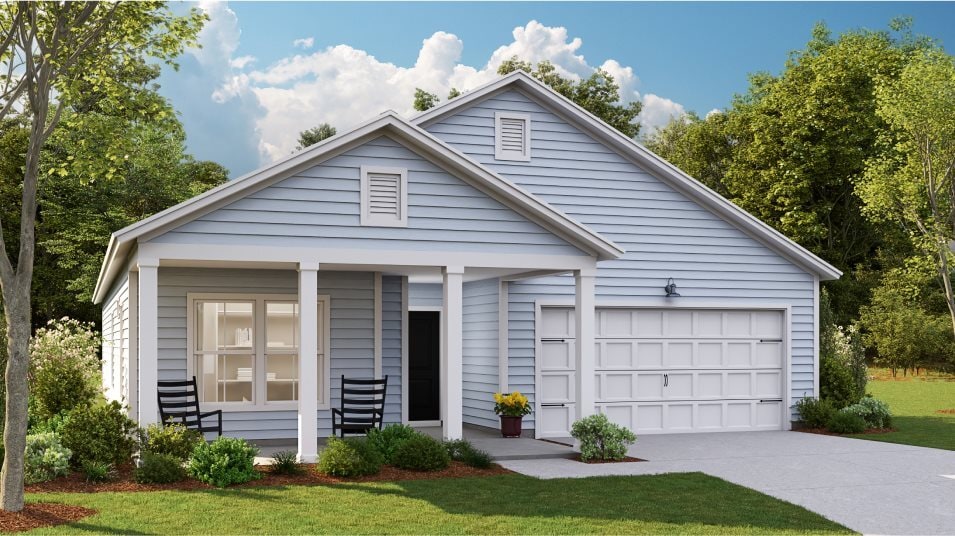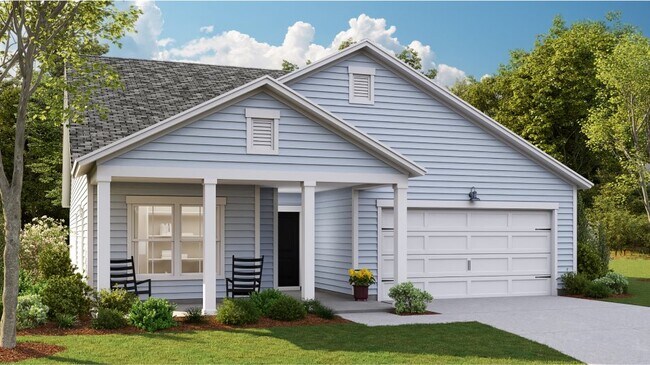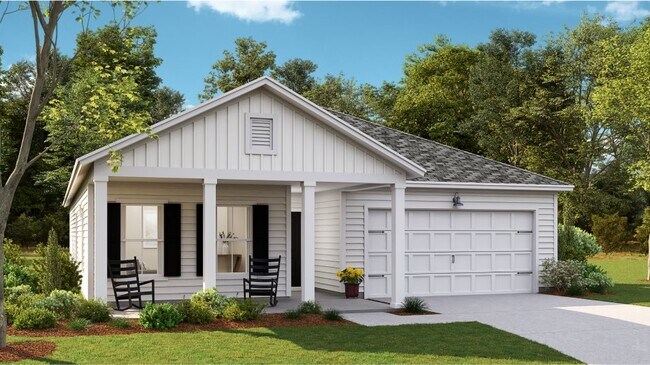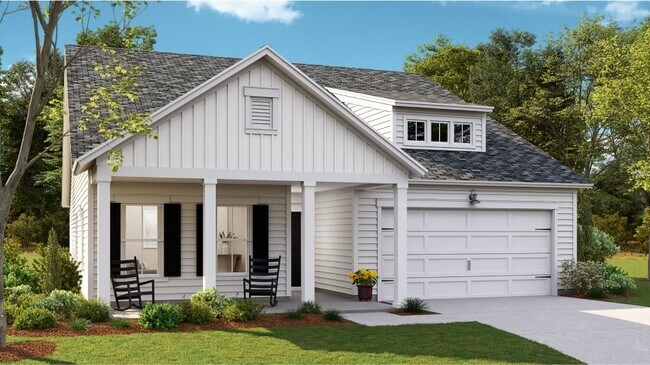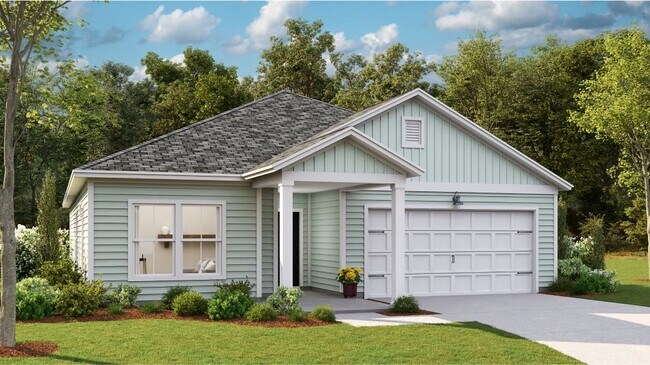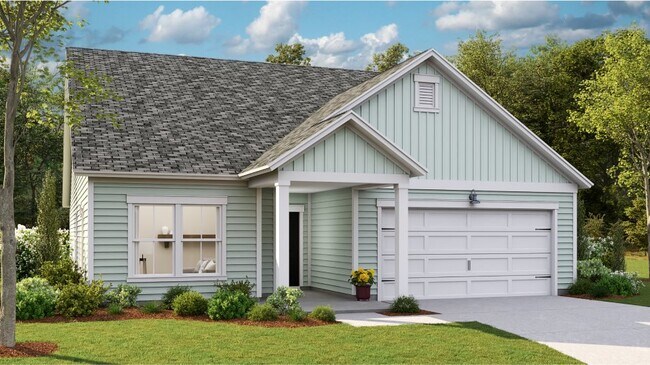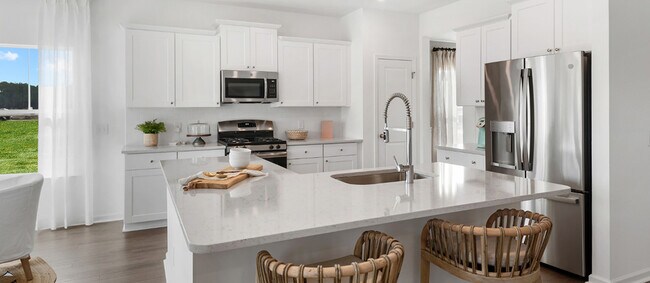
Verified badge confirms data from builder
Summerville, SC 29485
Estimated payment starting at $2,570/month
Total Views
6,487
3
Beds
2
Baths
1,749
Sq Ft
$222
Price per Sq Ft
Highlights
- New Construction
- Fishing
- Community Lake
- Ashley Ridge High School Rated A-
- Primary Bedroom Suite
- Marble Bathroom Countertops
About This Floor Plan
The Litchfield is one of Lennar's most popular floorplans and it’s not hard to see why! This home features a formal dining room and an open-concept family room, kitchen and breakfast room with access to the patio for outdoor entertaining. There is a total of three bedrooms, including the owner’s suite. An optional second floor adds a fourth bedroom and bonus room.
Sales Office
Hours
| Monday - Saturday |
10:00 AM - 6:00 PM
|
| Sunday |
12:00 PM - 6:00 PM
|
Office Address
1008 Wild Roam Run
Summerville, SC 29485
Home Details
Home Type
- Single Family
HOA Fees
- $133 Monthly HOA Fees
Parking
- 2 Car Attached Garage
- Front Facing Garage
Taxes
- Special Tax
Home Design
- New Construction
Interior Spaces
- 1-Story Property
- Recessed Lighting
- Family Room
- Home Office
- Laundry Room
Kitchen
- Breakfast Area or Nook
- Stainless Steel Appliances
- Kitchen Island
- Granite Countertops
Flooring
- Carpet
- Luxury Vinyl Plank Tile
Bedrooms and Bathrooms
- 3 Bedrooms
- Primary Bedroom Suite
- Walk-In Closet
- 2 Full Bathrooms
- Marble Bathroom Countertops
- Dual Vanity Sinks in Primary Bathroom
- Marble Shower
- Walk-in Shower
Utilities
- Central Air
- Tankless Water Heater
Additional Features
- Energy-Efficient Insulation
- Covered Patio or Porch
Community Details
Overview
- Community Lake
- Pond in Community
Amenities
- Community Garden
- Community Fire Pit
- Picnic Area
Recreation
- Bocce Ball Court
- Community Playground
- Lap or Exercise Community Pool
- Splash Pad
- Fishing
- Fishing Allowed
- Park
- Dog Park
- Trails
Map
Move In Ready Homes with this Plan
Other Plans in Sweetgrass at Summers Corner - Arbor Collection
About the Builder
Since 1954, Lennar has built over one million new homes for families across America. They build in some of the nation’s most popular cities, and their communities cater to all lifestyles and family dynamics, whether you are a first-time or move-up buyer, multigenerational family, or Active Adult.
Nearby Homes
- Sweetgrass at Summers Corner - Arbor Collection
- Sweetgrass at Summers Corner - Carolina Collection
- Sweetgrass at Summers Corner - Coastal Collection
- Sweetgrass at Summers Corner - Row Collection
- Horizons at Summers Corner | 55+ - The Estates
- Horizons at Summers Corner | 55+ - The Cottages
- Horizons at Summers Corner | 55+ - The Legends
- 1026 Red Turnstone Run
- 1028 Red Turnstone Run
- 1686 Locals St
- Heron's Walk at Summers Corner - Row - Elevated Collection
- 220 Threaded Fern St
- 1471 Clay Field Trail
- 106 Slipper Shell St
- 122 Dry Dock St
- 204 Maritime Way
- Heron's Walk at Summers Corner - Row Collection
- Heron's Walk at Summers Corner - Arbor Collection
- Heron's Walk at Summers Corner - Coastal Collection
- 106 Rail Rust Way
