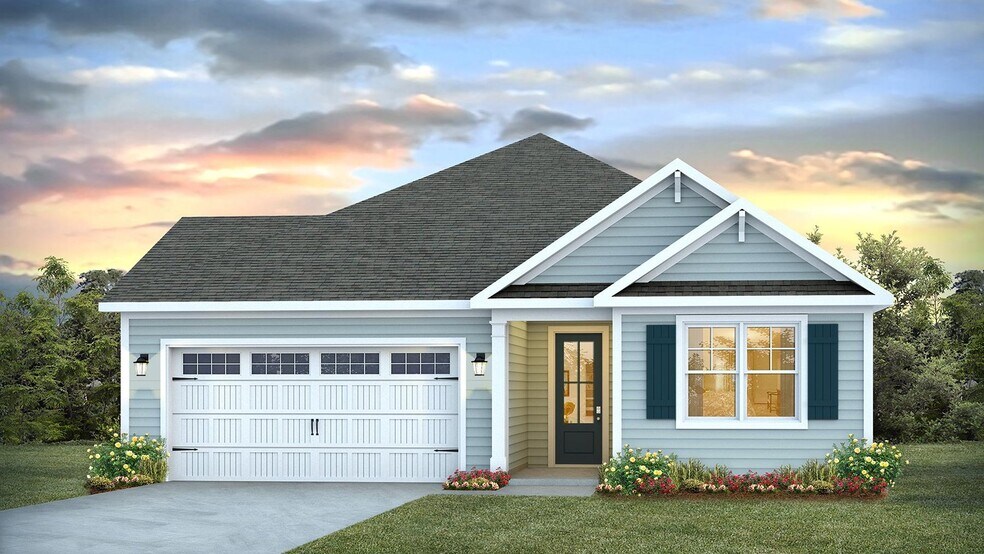
Navassa, NC 28451
Estimated payment starting at $2,465/month
Highlights
- Fitness Center
- Primary Bedroom Suite
- Granite Countertops
- New Construction
- Clubhouse
- Lawn
About This Floor Plan
The Litchfield floorplan is perfect for one-story living and entertaining and features 11 ft ceilings. The living area is an open concept, where your kitchen, living, and dining areas blend seamlessly into a space perfect for everyday living and entertaining. The kitchen features shaker-style cabinets, granite countertops, and stainless steel appliances, walk-in pantry, which are sure to both turn heads and make meal prep easy. You’ll never be too far from the action with the living and dining area right there. Luxury vinyl plank flooring is included throughout the home to handle all your beach days year-round. The primary suite features a step-in 5-foot shower and dual vanity. In every bedroom you’ll have carpeted floors and a closet in each room. Whether these rooms become bedrooms, office spaces, or other bonus rooms, there is sure to be comfort. This new home comes equipped with an included smart home system with a 7'' touch screen that controls your front door digital lock, front porch light, z-wave thermostat and video doorbell. The system is also controlled via voice command and an included phone app for remote use. Located just south of Wilmington with easy access to I-140 & Hwy. 17, you'll love the short commute to all the areas recreation and attractions. Love shopping and dining? You'll find all the popular shops and local eateries just a short drive to the heart of Leland & downtown Wilmington. Homeowners will enjoy a pavilion with resort style swimming pool, hot tub, fire pit, multi-game sport court, sand volleyball, and recreation field. Come see this brand new, Brunswick County new home community! The photos you see here are for illustration purposes only, interior and exterior features, options, colors and selections will vary from the homes as built.
Sales Office
| Monday - Saturday |
9:30 AM - 5:00 PM
|
| Sunday |
12:00 PM - 5:00 PM
|
Home Details
Home Type
- Single Family
Parking
- 2 Car Attached Garage
- Front Facing Garage
Home Design
- New Construction
Interior Spaces
- 2,032 Sq Ft Home
- 1-Story Property
- Ceiling Fan
- Living Room
- Dining Area
Kitchen
- Breakfast Bar
- Built-In Microwave
- Dishwasher
- Kitchen Island
- Granite Countertops
Flooring
- Carpet
- Luxury Vinyl Plank Tile
Bedrooms and Bathrooms
- 4 Bedrooms
- Primary Bedroom Suite
- Walk-In Closet
- 2 Full Bathrooms
- Dual Vanity Sinks in Primary Bathroom
- Bathtub with Shower
- Walk-in Shower
Laundry
- Laundry Room
- Laundry on main level
Utilities
- Central Heating and Cooling System
- Wi-Fi Available
- Cable TV Available
Additional Features
- Covered Patio or Porch
- Lawn
Community Details
Overview
- No Home Owners Association
Amenities
- Community Fire Pit
- Community Barbecue Grill
- Clubhouse
Recreation
- Community Playground
- Fitness Center
- Community Pool
- Event Lawn
- Hiking Trails
- Trails
Map
Move In Ready Homes with this Plan
Other Plans in Cedar Hill Landing
About the Builder
- Cedar Hill Landing
- Coastal Haven - Townhomes
- Coastal Haven
- 0 Cedar Hill Rd NE Unit 100524464
- 0 Cedar Hill Rd NE Unit 100394146
- Lakes at Riverbend - Ranches
- Lakes at Riverbend - Single Family Homes
- Lakes at Riverbend - Townhomes
- The Bluffs on the Cape Fear - Bluffs on the Cape Fear
- 3705 Little Berry Place NE
- 3347 Mount Misery Rd NE
- 0 Mount Misery Rd NE
- 3808 Silver Melon Rd NE
- 3997 Bay Colony Rd NE
- 3672 Rivergate Way NE
- 9011 River Glenn Loop NE
- 4063 Bay Colony Rd NE
- 3906 Bay Colony Rd NE
- 3642 Rivergate Way NE
- 3632 Rivergate NE






