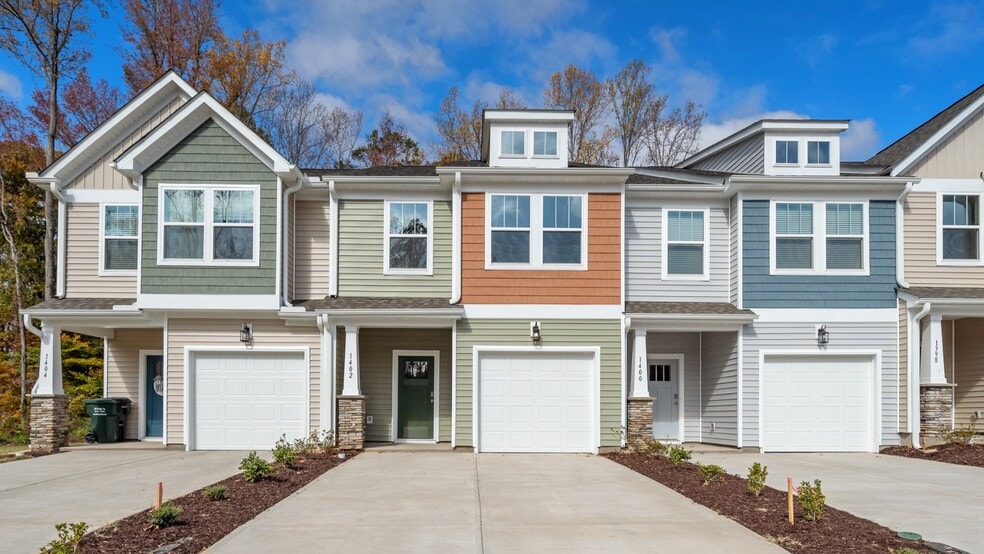
NEW CONSTRUCTION
BUILDER INCENTIVES
Verified badge confirms data from builder
Spartanburg, SC 29307
Estimated payment starting at $1,239/month
Total Views
20,729
3
Beds
2.5
Baths
1,573
Sq Ft
$127
Price per Sq Ft
Highlights
- New Construction
- Primary Bedroom Suite
- Covered Patio or Porch
- Spartanburg High School Rated A-
- Views Throughout Community
- Breakfast Area or Nook
About This Floor Plan
Spacious open concept kitchen with a 9 foot centered island sits adjacent to the airy family room and breakfast room. The second level living includes three bedrooms, two full bathrooms and the laundry room. The roomy primary suite boasts a spacious closet and a primary bathroom with a dual vanity. Home includes 1 car garage with 2 car parking pad.
Builder Incentives
Limited time rate incentive on certain quick move-in homes at Ransdell Pointe.
Visit website for more details.
Sales Office
Hours
| Monday - Tuesday |
10:00 AM - 5:30 PM
|
| Wednesday - Thursday | Appointment Only |
| Friday |
11:00 AM - 5:30 PM
|
| Saturday |
10:00 AM - 5:30 PM
|
| Sunday |
1:00 PM - 5:30 PM
|
Sales Team
Anthony Garcia
Shannon Redish
Office Address
554 W Norvell Ct
Spartanburg, SC 29307
Driving Directions
Townhouse Details
Home Type
- Townhome
Parking
- 1 Car Attached Garage
- Front Facing Garage
Home Design
- New Construction
Interior Spaces
- 1,573 Sq Ft Home
- 2-Story Property
- Formal Entry
- Family Room
Kitchen
- Breakfast Area or Nook
- Walk-In Pantry
- Dishwasher
- Kitchen Island
Bedrooms and Bathrooms
- 3 Bedrooms
- Primary Bedroom Suite
- Walk-In Closet
- Powder Room
- Dual Vanity Sinks in Primary Bathroom
- Private Water Closet
- Bathtub with Shower
- Walk-in Shower
Laundry
- Laundry Room
- Laundry on upper level
Outdoor Features
- Covered Patio or Porch
Community Details
- Property has a Home Owners Association
- Views Throughout Community
Map
Other Plans in Ransdell Pointe
About the Builder
DRB Homes brings decades of industry expertise to every home it builds, offering a personalized experience tailored to each homeowner’s unique needs. Understanding that no two homebuilding journeys are the same, DRB Homes empowers buyers to customize their living spaces, starting with a diverse portfolio of popular floor plans available in communities across the region.
Backed by the strength of the DRB Group—a dynamic organization encompassing two residential builder brands, a title company, and a development services branch—DRB Homes benefits from a full spectrum of resources. The DRB Group provides entitlement, development, and construction services across 14 states, 19 regions, and 35 markets, stretching from the East Coast to Arizona, Colorado, Texas, and beyond.
With an award-winning team and a commitment to quality, DRB Homes continues to set the standard for excellence in residential construction.
Nearby Homes
- Ransdell Pointe
- 686 Plainview Dr
- East Main Townes
- 276 Saranac Dr
- Berkeley - Villas
- 0 Old Converse Rd
- Ellison - Ellison Townhomes
- 3014 E Main Street Extension
- 655 Idlewood Cir
- Berkeley - Single Family Homes
- Ellison - 2-Story
- 126 Clover Ln Unit Homesite 3
- 130 Clover Ln Unit Homesite 4
- 134 Clover Ln Unit Homesite 5
- 138 Clover Ln Unit Homesite 6
- 142 Clover Ln Unit Homesite 7
- 123 Clover Ln Unit Homesite 93
- 127 Clover Ln Unit Homesite 92
- 131 Clover Ln Unit Homesite 91
- 135 Clover Ln Unit Homesite 90






