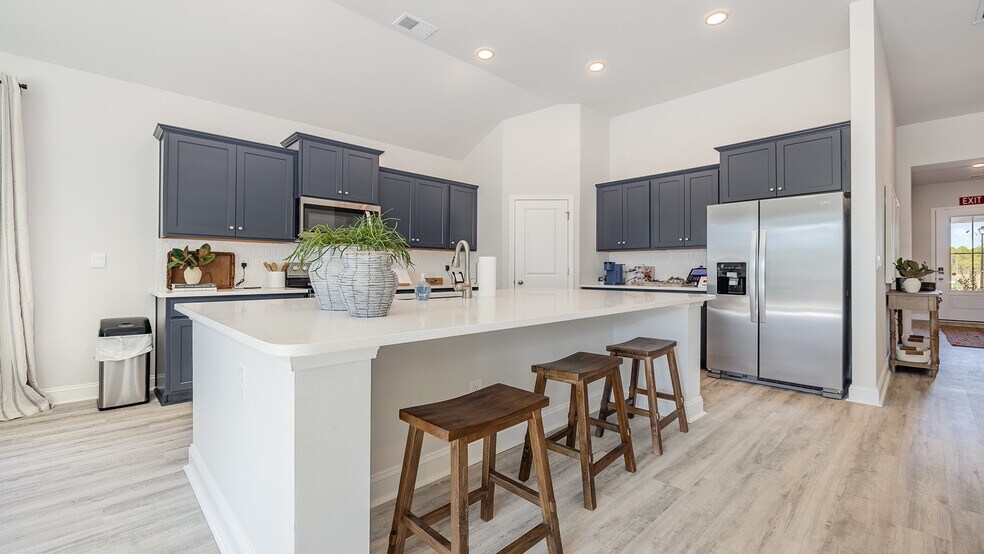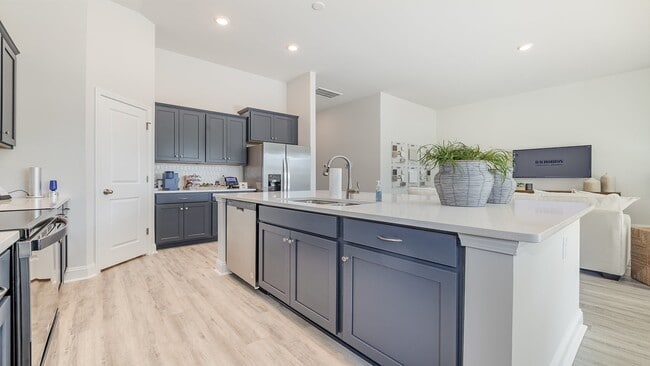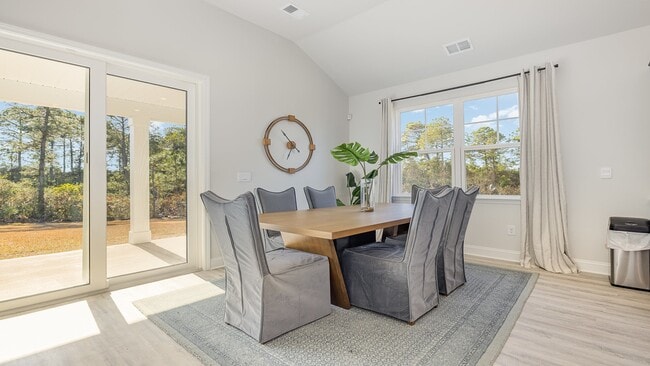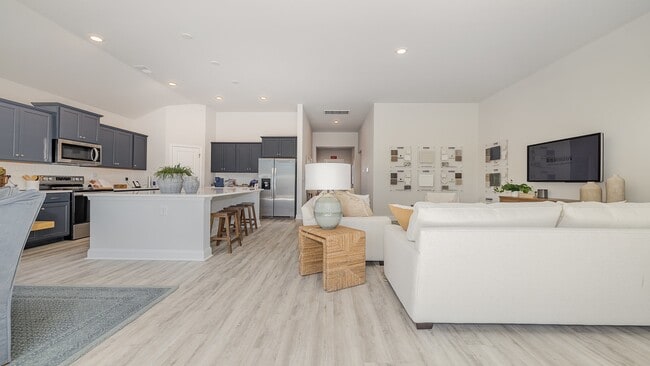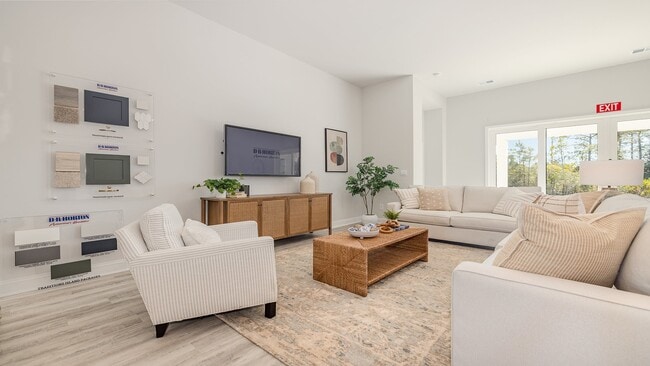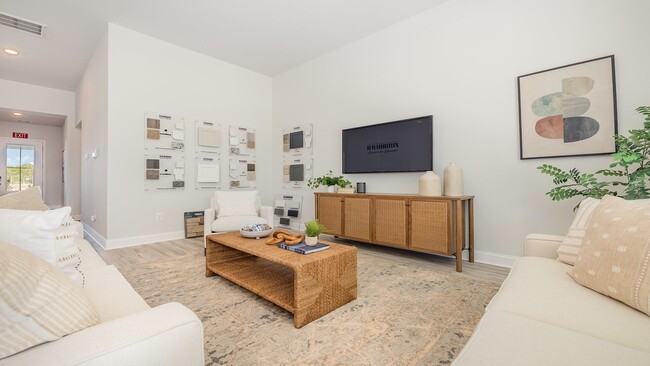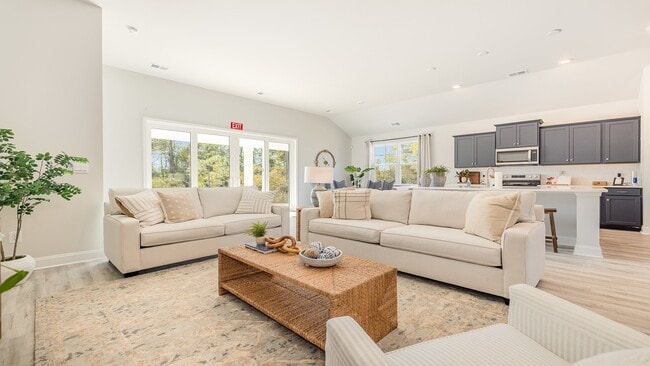
Ash, NC 28420
Estimated payment starting at $2,374/month
Highlights
- Golf Course Community
- New Construction
- Clubhouse
- Fitness Center
- Primary Bedroom Suite
- Attic
About This Floor Plan
The Litchfield is one of our most desirable single story homes. High ceilings and lots of windows create a bright and airy entertaining space. Open concept design with plenty of room for everyone to gather around the huge kitchen island. The split bedroom plan creates a private primary bedroom suite featuring two walk-in closets and a spacious en suite bath. All of our homes include D.R. Horton's Home is Connected package, an industry leading suite of smart home products that keeps homeowners connected with the people and place they value the most. This technology allows homeowners to monitor and control their home from the couch or across the globe. *The photos you see here are for illustration purposes only, interior and exterior features, options, colors and selections will differ. Please see sales agent for options
Sales Office
| Monday - Saturday |
9:30 AM - 5:30 PM
|
| Sunday |
12:00 PM - 5:30 PM
|
Home Details
Home Type
- Single Family
Parking
- 2 Car Attached Garage
- Front Facing Garage
Home Design
- New Construction
Interior Spaces
- 1-Story Property
- High Ceiling
- Recessed Lighting
- Living Room
- Dining Area
- Flex Room
- Attic
Kitchen
- Walk-In Pantry
- Built-In Range
- Dishwasher
- Kitchen Island
Flooring
- Carpet
- Luxury Vinyl Plank Tile
Bedrooms and Bathrooms
- 4 Bedrooms
- Primary Bedroom Suite
- Walk-In Closet
- 2 Full Bathrooms
- Primary bathroom on main floor
- Dual Vanity Sinks in Primary Bathroom
- Private Water Closet
- Bathtub with Shower
- Walk-in Shower
Laundry
- Laundry Room
- Laundry on lower level
- Washer and Dryer Hookup
Utilities
- Central Heating and Cooling System
- High Speed Internet
Additional Features
- Covered Patio or Porch
- Lawn
Community Details
Recreation
- Golf Course Community
- Pickleball Courts
- Fitness Center
- Community Pool
- Dog Park
Additional Features
- Property has a Home Owners Association
- Clubhouse
Map
Other Plans in Rich Square at Brunswick Plantation
About the Builder
- Rich Square at Brunswick Plantation
- 3603 Whaley Way
- 2072 Marietta Cir
- 2068 Marietta Cir
- 1510 Two Notch Cir NW
- 2056 Marietta Cir
- 2036 Marietta Cir
- 2016 Marietta Cir
- 1236 Woodhouse Dr
- 8032 Sterling Oaks Dr NW
- 1222 Woodhouse Dr
- 1245 Woodhouse Dr
- 8036 Sterling Oaks Dr NW
- 1218 Woodhouse Dr
- 1214 Woodhouse Dr
- 1241 Woodhouse Dr
- 1210 Woodhouse Dr
- 1206 Woodhouse Dr
- 8048 Sterling Oaks Dr NW
- 8035 NW Sterling Oaks Dr
