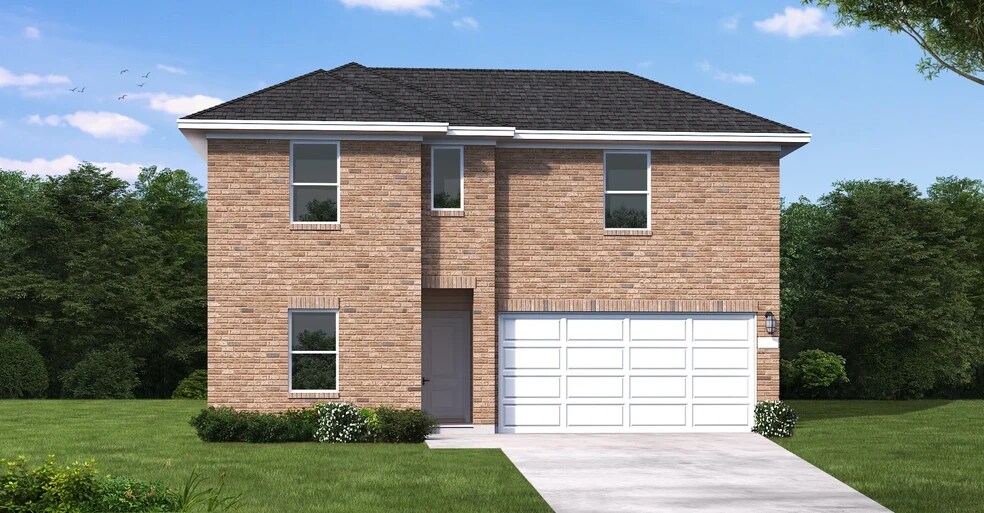Estimated payment starting at $2,217/month
Total Views
967
4
Beds
2.5
Baths
2,073
Sq Ft
$164
Price per Sq Ft
Highlights
- New Construction
- Attic
- Lawn
- Primary Bedroom Suite
- Loft
- Covered Patio or Porch
About This Floor Plan
The Llana floor plan delivers the perfect combination of space and functionality in a well-designed two-story home. With four bedrooms and two and a half bathrooms, this layout offers both privacy and comfort for the whole household. The main level features an open-concept design, seamlessly connecting the kitchen, dining, and living areas, making it ideal for gatherings. Upstairs, the bedrooms provide a retreat-like setting, with a spacious primary suite and thoughtfully designed secondary bedrooms. A two-car garage completes the home, ensuring convenience and extra storage.
Home Details
Home Type
- Single Family
HOA Fees
- $79 Monthly HOA Fees
Parking
- 2 Car Attached Garage
- Front Facing Garage
Home Design
- New Construction
Interior Spaces
- 2-Story Property
- Open Floorplan
- Dining Area
- Loft
- Flex Room
- Attic
Kitchen
- Walk-In Pantry
- Kitchen Island
Bedrooms and Bathrooms
- 4 Bedrooms
- Primary Bedroom Suite
- Walk-In Closet
- Private Water Closet
- Bathtub with Shower
- Walk-in Shower
Laundry
- Laundry Room
- Laundry on main level
Additional Features
- Covered Patio or Porch
- Lawn
Community Details
Recreation
- Community Playground
- Park
- Trails
Map
Nearby Homes
- 213 Rose Laurel Dr
- 2788 Portugal Laurel Dr
- Laurel Landing - Landmark Collection
- Laurel Landing - Founders Collection
- Laurel Landing - Laurel Landing 40'
- 239 Bay Laurel Dr
- 204 Rose Laurel Dr
- 224 Magnolia Laurel Dr
- 231 Magnolia Laurel Dr
- 235 Bay Laurel Ct
- 212 Orchard Laurel Dr
- 210 Orchard Laurel Dr
- 2808 English Laurel Dr
- 228 Orchard Laurel Dr
- 240 Bay Laurel Ct
- 241 Magnolia Laurel Dr
- 238 Magnolia Laurel Dr
- 245 Bay Laurel Ct
- 238 Orchard Laurel Dr
- 240 Orchard Laurel Dr

