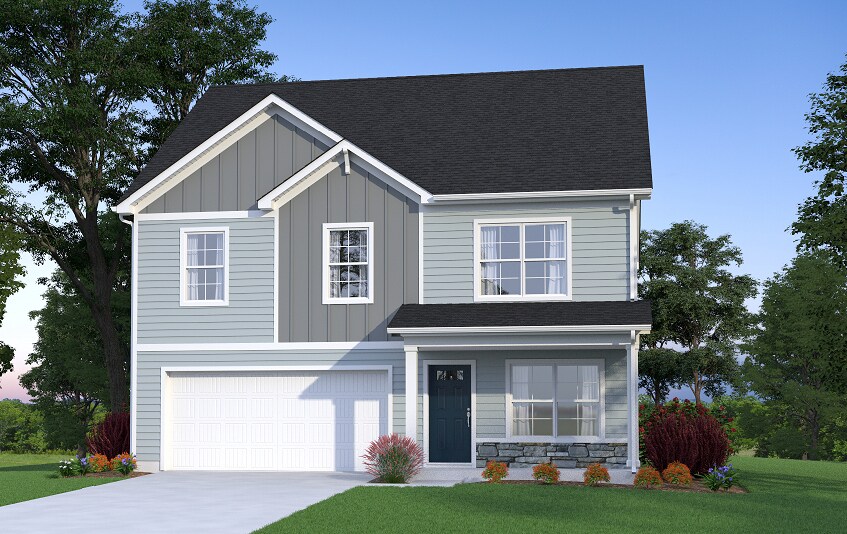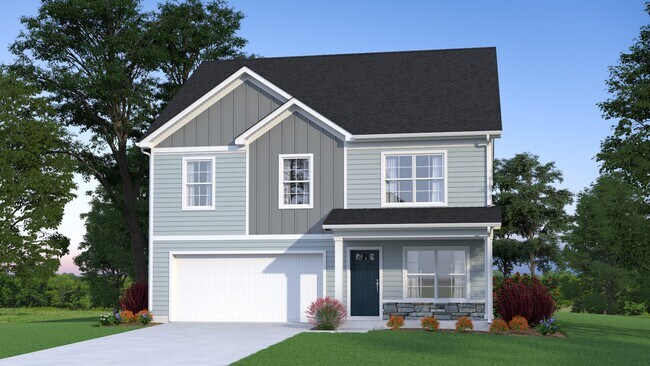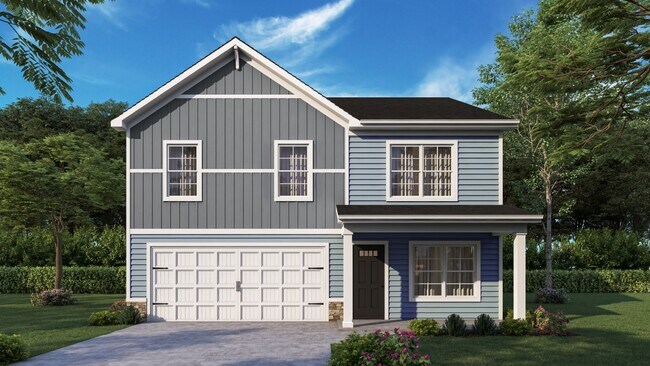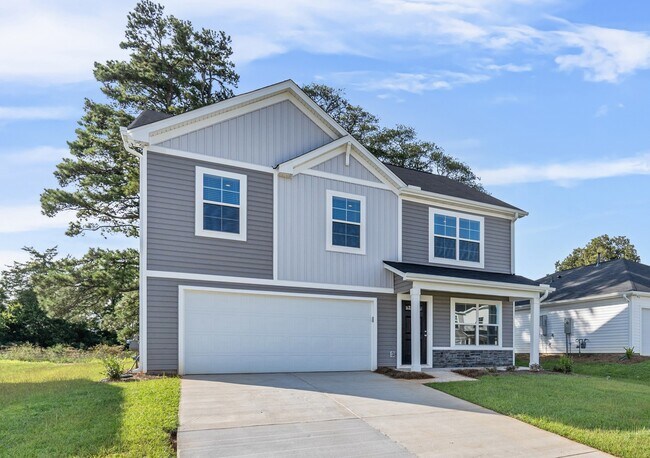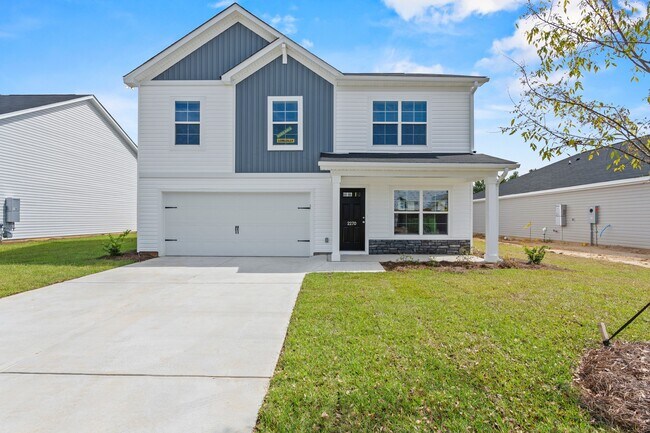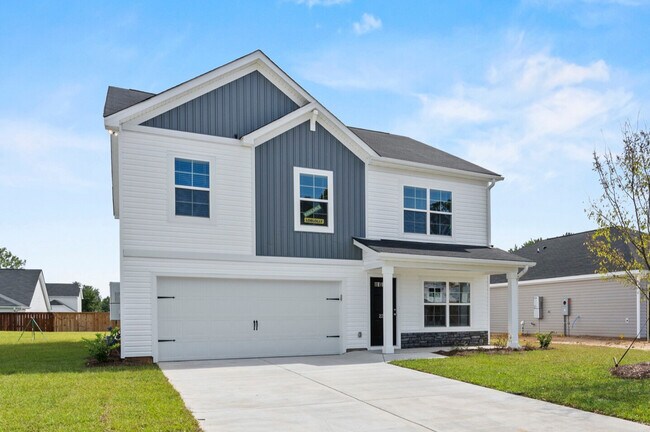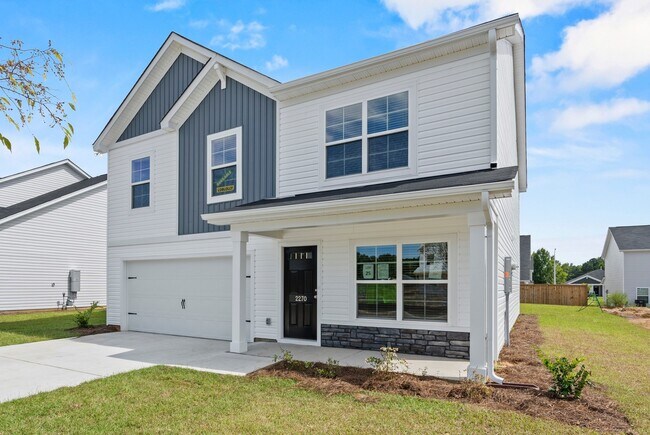
Estimated payment starting at $1,804/month
Highlights
- New Construction
- Deck
- Breakfast Area or Nook
- Primary Bedroom Suite
- Great Room
- Walk-In Pantry
About This Floor Plan
Boasting 5 sizable bedrooms, 3 full bathrooms and high-quality designs across 2,334 square feetThe Loblolly is a spectacular two-story home that is sure to impress. As one of the largest layouts in our Simply Woodland Series, this home is perfect for growing families and those looking for more space. Upon entering, youre greeted by a bright and airy foyer that seamlessly flows into the breathtaking living area. The heart of the home is the light-filled kitchen with plenty of cabinet and counter space, making family dinners a breezeand the great room offers up substantial space to hold incredible, memorable moments. This main level also boasts the fifth bedroomwhich could easily be turned into a home office, workout room or play area. Upstairs, youll find the 4 remaining bedroomsincluding the tucked-away master suite, which offers up enough space to create your own personal piece of paradise. Parents will undoubtedly enjoy the massive walk-in closet that also leads to the laundry roomwhich will make laundry day easier.
Sales Office
| Monday |
10:00 AM - 5:00 PM
|
| Tuesday |
10:00 AM - 5:00 PM
|
| Wednesday |
10:00 AM - 5:00 PM
|
| Thursday |
10:00 AM - 5:00 PM
|
| Friday |
10:00 AM - 5:00 PM
|
| Saturday |
10:00 AM - 5:00 PM
|
| Sunday |
Closed
|
Home Details
Home Type
- Single Family
HOA Fees
- $40 Monthly HOA Fees
Parking
- 2 Car Attached Garage
- Front Facing Garage
Taxes
- No Special Tax
Home Design
- New Construction
Interior Spaces
- 2-Story Property
- Double Pane Windows
- Formal Entry
- Great Room
- Open Floorplan
- Dining Area
Kitchen
- Breakfast Area or Nook
- Walk-In Pantry
- Cooktop
- Dishwasher
- Kitchen Island
Bedrooms and Bathrooms
- 5 Bedrooms
- Primary Bedroom Suite
- Walk-In Closet
- Powder Room
- 3 Full Bathrooms
- Dual Vanity Sinks in Primary Bathroom
- Walk-in Shower
Laundry
- Laundry Room
- Laundry on upper level
- Washer and Dryer
Outdoor Features
- Deck
- Patio
- Front Porch
Utilities
- Air Conditioning
- Central Heating
- Programmable Thermostat
Community Details
- Association fees include ground maintenance
Map
Other Plans in Forts Ridge
About the Builder
- Forts Ridge
- 7933 Edmund Hwy
- 6032 Fish Hatchery Rd
- 0 Cliff Rd
- 412 Sells Ct
- Lot 3 Water Tank Rd
- Lot 2 Water Tank Rd
- Lot 1 Water Tank Rd
- Lot 5 Water Tank Rd
- Lot 4 Water Tank Rd
- 0 Edmund Hwy Unit 615656
- 00 Bub Shumpert Rd
- 477 Thor Rd
- 0 Argoe Rd Unit 598721
- 0 Bub Shumpert Rd
- 2452 Highway 6
- 736 Bushberry Rd
- 0 Chess Rd Unit Lot 4
- 0 Chess Rd Unit Lot 3
- Old Charleston Estates
