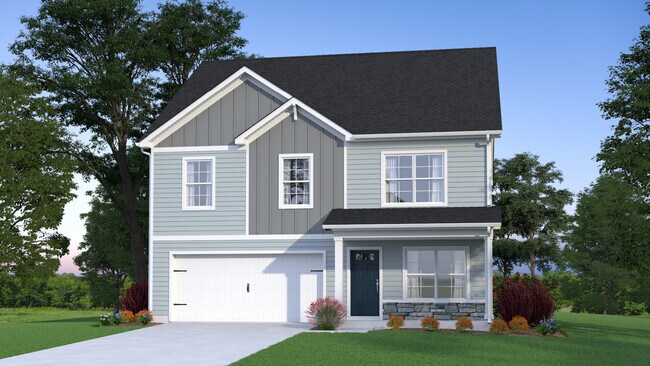
Estimated payment starting at $2,071/month
Highlights
- New Construction
- Main Floor Bedroom
- No HOA
- Primary Bedroom Suite
- Great Room
- Covered Patio or Porch
About This Floor Plan
Boasting 5 sizable bedrooms, 3 full bathrooms and high-quality designs across 2,334 square feetThe Loblolly is a spectacular two-story home that is sure to impress. As one of the largest layouts in our Simply Woodland Series, this home is perfect for growing families and those looking for more space. Upon entering, youre greeted by a bright and airy foyer that seamlessly flows into the breathtaking living area. The heart of the home is the light-filled kitchen with plenty of cabinet and counter space, making family dinners a breezeand the great room offers up substantial space to hold incredible, memorable moments. This main level also boasts the fifth bedroomwhich could easily be turned into a home office, workout room or play area. Upstairs, youll find the 4 remaining bedroomsincluding the tucked-away master suite, which offers up enough space to create your own personal piece of paradise. Parents will undoubtedly enjoy the massive walk-in closet that also leads to the laundry roomwhich will make laundry day easier.
Sales Office
All tours are by appointment only. Please contact sales office to schedule.
Home Details
Home Type
- Single Family
Parking
- 2 Car Attached Garage
- Front Facing Garage
Home Design
- New Construction
Interior Spaces
- 2,334 Sq Ft Home
- 2-Story Property
- Tray Ceiling
- Great Room
- Open Floorplan
- Dining Area
Kitchen
- Eat-In Kitchen
- Breakfast Bar
- Kitchen Island
Bedrooms and Bathrooms
- 5 Bedrooms
- Main Floor Bedroom
- Primary Bedroom Suite
- Walk-In Closet
- 3 Full Bathrooms
- Double Vanity
- Secondary Bathroom Double Sinks
- Bathtub with Shower
- Walk-in Shower
Laundry
- Laundry Room
- Laundry on upper level
- Washer and Dryer Hookup
Outdoor Features
- Covered Patio or Porch
Utilities
- Air Conditioning
- Heating Available
Community Details
- No Home Owners Association
Map
Other Plans in Pine Street
About the Builder
- Pine Street
- 95 Jinks St Unit 26
- 0 Hendersonville Hwy Unit 25031771
- 19 Lane St
- 443 Yemassee Hwy
- 2 Becky Ln
- 2 Beckys Ln
- 0 Zahler Dr
- 385 Kress Rd
- Na US Highway 21
- Rivers Reach
- 239 Trask Pkwy
- 88 Founders Oak Way
- 5302 Possum Corner Rd
- TBD Possum Corner Rd Unit 10
- 3352 Point South Dr
- 51 Willys Way
- 485 Corner Lake Rd
- Tbd Bailey Cir
- 18 Kelly Rd






