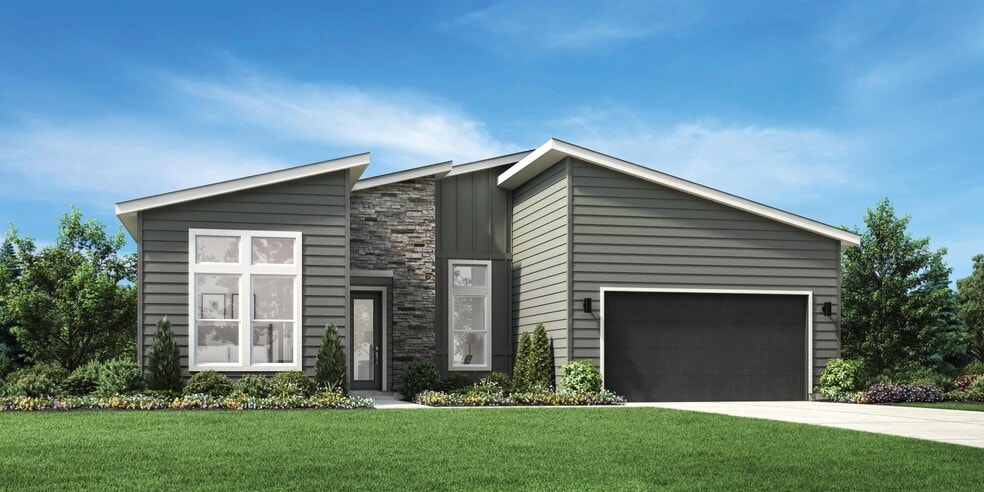
Caldwell, ID 83607
Estimated payment starting at $2,780/month
Highlights
- New Construction
- Great Room
- Pickleball Courts
- Primary Bedroom Suite
- Mud Room
- Covered Patio or Porch
About This Floor Plan
Welcome to the Lochsa, a spacious and elegantly designed single-story home offering comfort and functionality. As you step through the covered entry, you're greeted by a long foyer that effortlessly flows into the expansive great room, creating a warm and inviting atmosphere. The open layout seamlessly connects the kitchen and casual dining area, perfect for entertaining guests or enjoying family time. The primary bedroom suite provides a peaceful retreat, complete with two walk-in closets, a shower with glass enclosure, and separate vanities. Additionally, the Lochsa features secondary bedrooms ideal for family members or guests, with a shared full bathroom. A flex space off the foyer offers versatility, and the powder bath adds convenience. The centrally located laundry room is set just off the everyday entry. With thoughtful design elements and modern conveniences throughout, Lochsa embodies the epitome of contemporary living.
Sales Office
| Monday - Tuesday |
10:00 AM - 5:00 PM
|
| Wednesday |
3:00 PM - 5:00 PM
|
| Thursday - Sunday |
10:00 AM - 5:00 PM
|
Home Details
Home Type
- Single Family
Parking
- 3 Car Attached Garage
- Front Facing Garage
- Tandem Garage
- Secured Garage or Parking
Home Design
- New Construction
Interior Spaces
- 2,245 Sq Ft Home
- 1-Story Property
- Mud Room
- Formal Entry
- Great Room
- Breakfast Room
- Combination Kitchen and Dining Room
- Flex Room
Kitchen
- Breakfast Bar
- Walk-In Pantry
- Oven
- Cooktop
- Dishwasher
- Kitchen Island
Bedrooms and Bathrooms
- 3 Bedrooms
- Primary Bedroom Suite
- Dual Closets
- Walk-In Closet
- Powder Room
- Primary bathroom on main floor
- Dual Vanity Sinks in Primary Bathroom
- Private Water Closet
- Bathtub with Shower
- Walk-in Shower
Laundry
- Laundry Room
- Laundry on main level
Outdoor Features
- Covered Patio or Porch
Utilities
- Air Conditioning
- High Speed Internet
- Cable TV Available
Community Details
- Pickleball Courts
- Trails
Map
Other Plans in Pradera - Brookside
About the Builder
- Pradera - Brookside
- TBD Homedale Rd
- 4510 Portofino Way
- 4501 Portofino Way
- 4500 Portofino Way
- 4423 Portofino Way
- 4411 Portofino Way
- 4415 Portofino Way
- 4419 Portofino Way
- 4314 Portofino Way
- 4416 Portofino Way
- 4407 Portofino Way
- 4408 Portofino Way
- 4420 Portofino Way
- Greenmont
- Cedars
- Chestnut Heights
- Passero Ridge - Juniper
- Guches Place
- 4125 S Florida Ave
Ask me questions while you tour the home.
