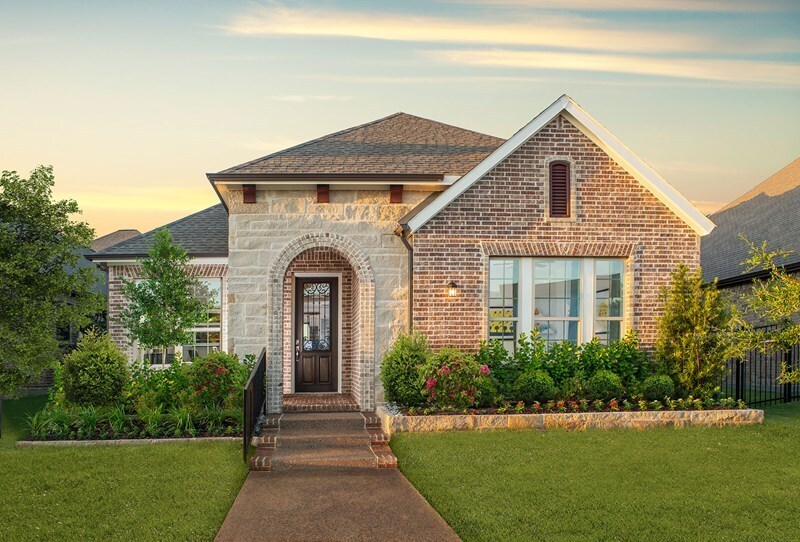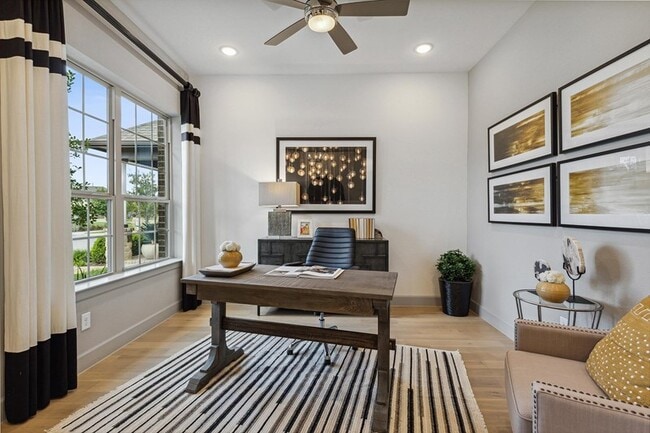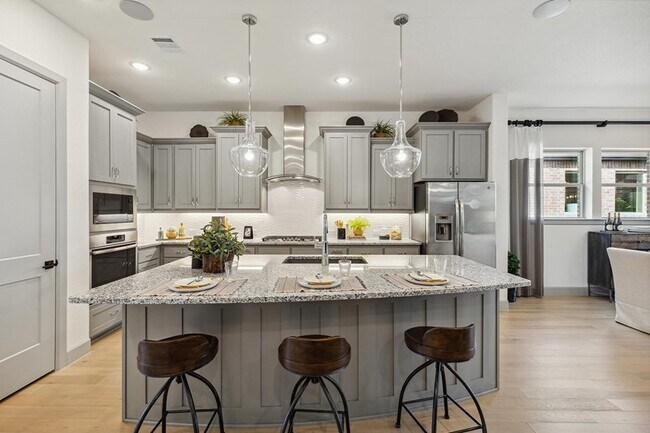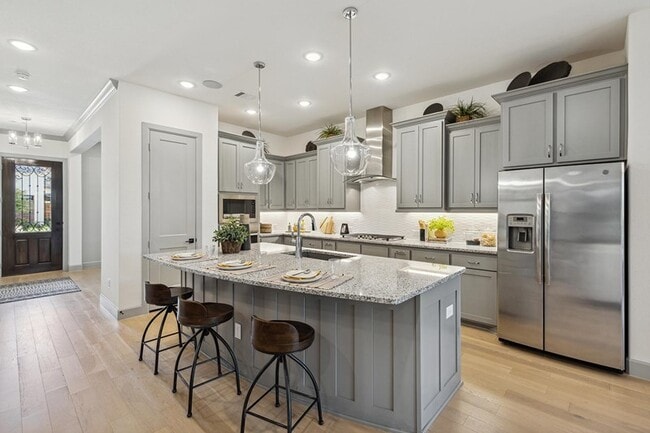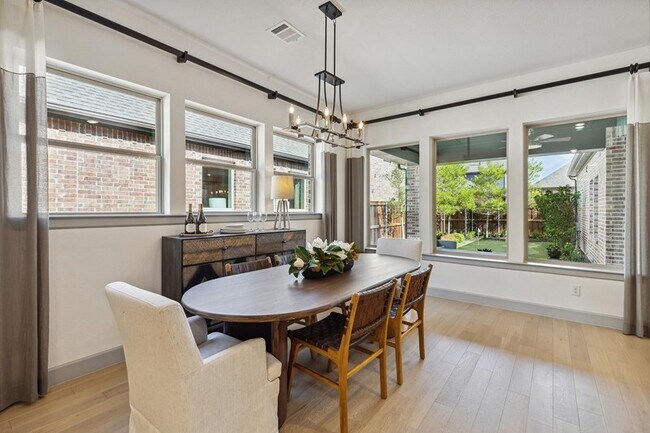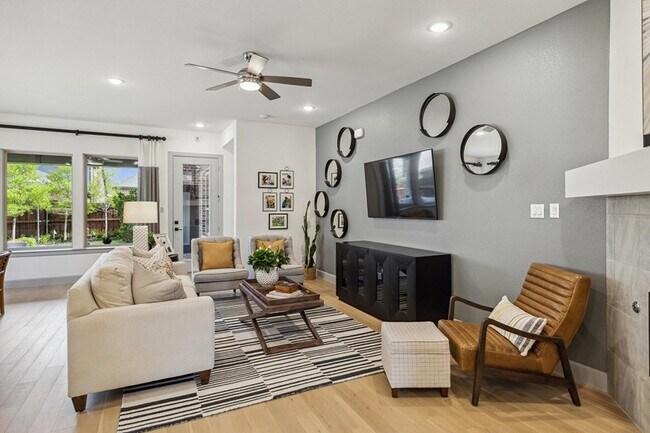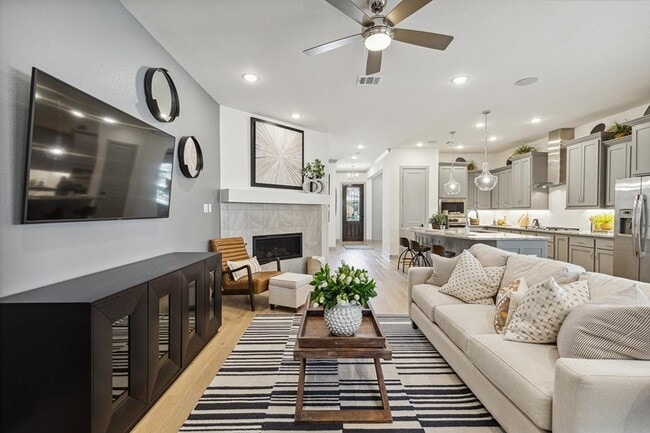
Estimated payment starting at $3,620/month
Highlights
- Marina
- New Construction
- ENERGY STAR Certified Homes
- Fitness Center
- Active Adult
- Community Lake
About This Floor Plan
Vibrant luxuries and sleek conveniences contribute to the modern appeal of The Lockhart lifestyle home plan. Begin and end each day in the spacious Owner’s Retreat, which features an en suite bathroom and a sprawling walk-in closet. Breathe easy and enjoy your free time in the relaxing shade of the covered patio. Your open floor plan provides a sunlit expanse of enhanced livability and decorative possibilities. The streamlined kitchen is crafted for the resident chef and includes plenty of room for storage, meal prep, and presentation. Design a productive home office or a refined lounge in the impressive study. The spare bedroom provides privacy, unique character, and a walk-in closet. This amazing new home plan is built around our LifeDesignSM principles, making it easy for you to get the most out of each day.
Builder Incentives
David Weekley Homes has been recognized as the top builder in Dallas/Ft. Worth! Offer valid May, 23, 2025 to April, 30, 2026.
Save Up To $25,000*. Offer valid January, 1, 2025 to January, 1, 2026.
Mortgage payments at 4.99% on Move-in Ready Homes in the Dallas/Ft. Worth Area*. Offer valid October, 8, 2025 to December, 1, 2025.
Sales Office
All tours are by appointment only. Please contact sales office to schedule.
| Monday |
9:00 AM - 6:00 PM
|
| Tuesday |
9:00 AM - 6:00 PM
|
| Wednesday |
9:00 AM - 6:00 PM
|
| Thursday |
9:00 AM - 6:00 PM
|
| Friday |
9:00 AM - 6:00 PM
|
| Saturday |
9:00 AM - 6:00 PM
|
| Sunday |
12:00 PM - 6:00 PM
|
Home Details
Home Type
- Single Family
HOA Fees
- $253 Monthly HOA Fees
Parking
- 2 Car Attached Garage
- Rear-Facing Garage
Taxes
Home Design
- New Construction
Interior Spaces
- 1-Story Property
- Family Room
- Dining Area
- Home Office
- Game Room
- Tile Flooring
- Home Security System
- Attic
- Basement
Kitchen
- Built-In Oven
- ENERGY STAR Cooktop
- Built-In Microwave
- Ice Maker
- ENERGY STAR Qualified Dishwasher
- Stainless Steel Appliances
- Granite Countertops
- Tiled Backsplash
- Flat Panel Kitchen Cabinets
- Disposal
- Kitchen Fixtures
Bedrooms and Bathrooms
- 2 Bedrooms
- Retreat
- Walk-In Closet
- 2 Full Bathrooms
- Marble Bathroom Countertops
- Dual Vanity Sinks in Primary Bathroom
- Private Water Closet
- Bathroom Fixtures
- Walk-in Shower
- Ceramic Tile in Bathrooms
Laundry
- Laundry Room
- Washer and Dryer Hookup
Utilities
- ENERGY STAR Qualified Air Conditioning
- SEER Rated 14+ Air Conditioning Units
- Programmable Thermostat
- PEX Plumbing
- Tankless Water Heater
Additional Features
- ENERGY STAR Certified Homes
- Sun Deck
Community Details
Overview
- Active Adult
- Community Lake
- Pond in Community
- Greenbelt
Amenities
- Amphitheater
- Community Fire Pit
- Clubhouse
- Game Room
- Community Kitchen
- Community Center
- Meeting Room
Recreation
- Marina
- Tennis Courts
- Community Basketball Court
- Volleyball Courts
- Pickleball Courts
- Bocce Ball Court
- Community Playground
- Fitness Center
- Lap or Exercise Community Pool
- Putting Green
- Park
- Recreational Area
- Trails
Map
Other Plans in Elements at Viridian - Signature Series
About the Builder
- Elements at Viridian - Garden Series
- Elements at Viridian - Traditional Series
- Elements at Viridian - Signature Series
- Elements at Viridian - Viridian Elements
- 4792 Blackhawk Green Ct
- 4790 Blackhawk Green Ct
- 4796 Blackhawk Green Ct
- 4798 Blackhawk Green Ct
- 1318 Island Vista Dr
- 2031 NE Green Oaks Blvd
- 703 Canada Goose Ln
- 1014 Snapdragon Dr
- Watercolor
- 1012 Cedar Hill Dr
- Watercolor - Townhomes 22'
- Watercolor - 40'
- 2724 Sunrise Dr
- 1810 Kynette Dr
- 710 N Industrial Blvd
- 3624 Frazier Ct
