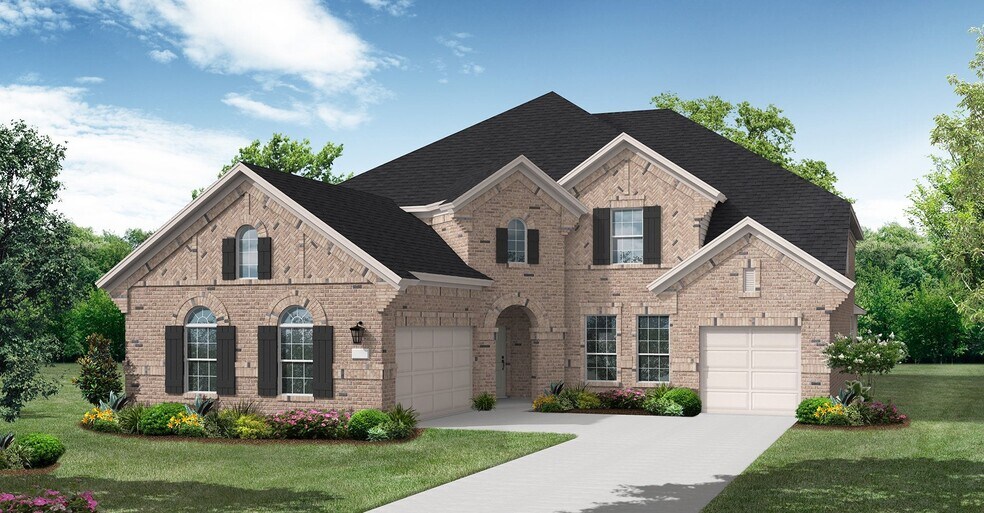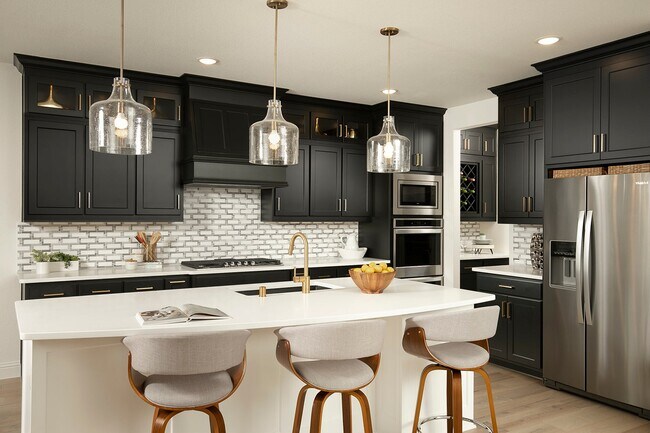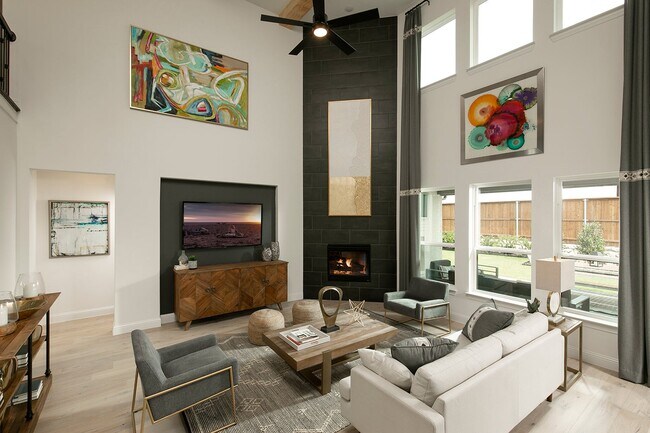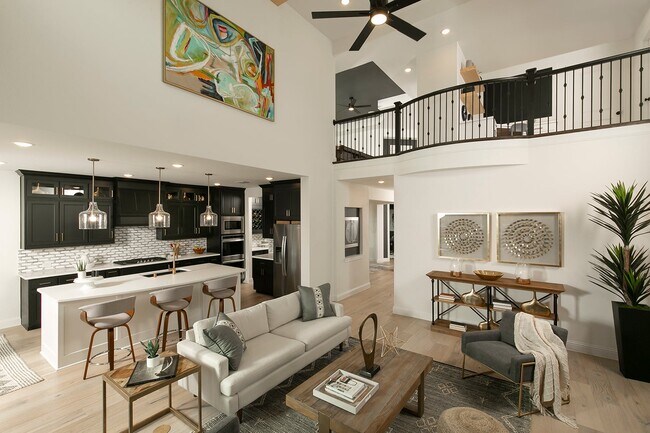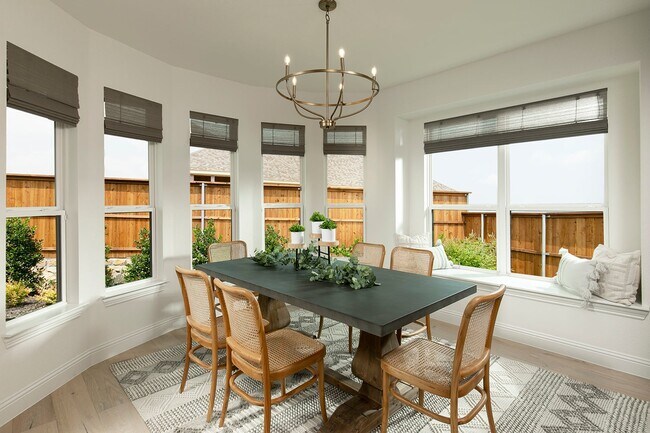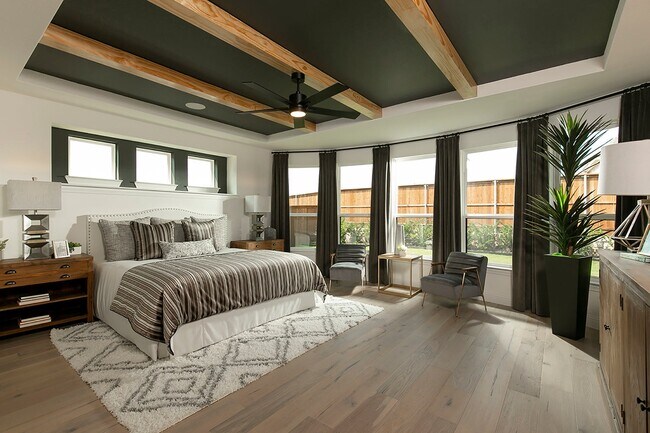
Estimated payment starting at $7,142/month
Highlights
- New Construction
- Primary Bedroom Suite
- Clubhouse
- Lorene Rogers Middle School Rated A
- Community Lake
- Main Floor Primary Bedroom
About This Floor Plan
The Lockhart floor plan is a striking two-story home designed for those who love both elegance and functionality. With five spacious bedrooms and four and a half bathrooms, this layout offers ample room for a growing family or for hosting guests. The expansive three-car garage provides plenty of storage and parking space. The first floor boasts an open-concept design that seamlessly connects the living room, dining area, and kitchen, creating an ideal environment for entertaining or spending quality time with loved ones. Upstairs, you'll find additional bedrooms and versatile spaces to fit your lifestyle. The Lockhart combines luxury with practicality, making it a dream home for modern families.
Builder Incentives
Biggest Savings Sales Event—Think big, save bigger with low rates and huge savings on quick move-in homes!
Sales Office
| Monday |
10:00 AM - 6:00 PM
|
| Tuesday |
10:00 AM - 6:00 PM
|
| Wednesday |
10:00 AM - 6:00 PM
|
| Thursday |
10:00 AM - 6:00 PM
|
| Friday |
12:00 PM - 6:00 PM
|
| Saturday |
10:00 AM - 6:00 PM
|
| Sunday |
12:00 PM - 6:00 PM
|
Home Details
Home Type
- Single Family
HOA Fees
- Property has a Home Owners Association
Parking
- 3 Car Attached Garage
- Side Facing Garage
Home Design
- New Construction
Interior Spaces
- 2-Story Property
- Tray Ceiling
- Family Room
- Formal Dining Room
- Home Office
- Game Room
- Attic
Kitchen
- Breakfast Area or Nook
- Breakfast Bar
- Walk-In Pantry
- Butlers Pantry
- Built-In Range
- Dishwasher: Dishwasher
- Kitchen Island
- Disposal
Bedrooms and Bathrooms
- 5 Bedrooms
- Primary Bedroom on Main
- Primary Bedroom Suite
- Walk-In Closet
- 4 Full Bathrooms
- Primary bathroom on main floor
- Secondary Bathroom Double Sinks
- Dual Vanity Sinks in Primary Bathroom
- Private Water Closet
- Bathroom Fixtures
- Bathtub with Shower
- Walk-in Shower
Laundry
- Laundry Room
- Laundry on main level
- Washer and Dryer Hookup
Utilities
- Central Heating and Cooling System
- High Speed Internet
- Cable TV Available
Additional Features
- Covered Patio or Porch
- Lawn
Community Details
Overview
- Community Lake
- Views Throughout Community
- Pond in Community
- Greenbelt
Amenities
- Clubhouse
- Community Center
Recreation
- Tennis Courts
- Community Playground
- Community Pool
- Park
- Trails
Map
Other Plans in Waterview at Mustang Lakes - Mustang Lakes
About the Builder
- Waterview at Mustang Lakes - Mustang Lakes
- Waterview at Mustang Lakes - Mustang Lakes 40'
- Elmbrook at Mustang Lakes - Mustang Lakes - 86’ Lots
- Twin Eagles at Mustang Lakes - Mustang Lakes - 100′ Lots
- Woodhaven at Mustang Lakes - Mustang Lakes - 65’ Lots
- Elmbrook at Mustang Lakes - Mustang Lakes: 86ft. lots
- Elmbrook at Mustang Lakes - Mustang Lakes: 74ft. lots
- 2208 Roseland Pkwy
- Belmont at Mustang Lakes - Mustang Lakes
- 2608 Shadybrook Dr
- 2614 Shadybrook Dr
- Woodhaven at Mustang Lakes - Mustang Lakes - 55′ Lots
- 2624 Shadybrook Dr
- 2634 Shadybrook Dr
- 2628 Warm Springs Ln
- 2632 Warm Springs Ln
- Saddleridge at Mustang Lakes - Mustang Lakes 50'
- 2620 Serenity Way
- 4213 Bellview Way
- 4313 Bellview Way
