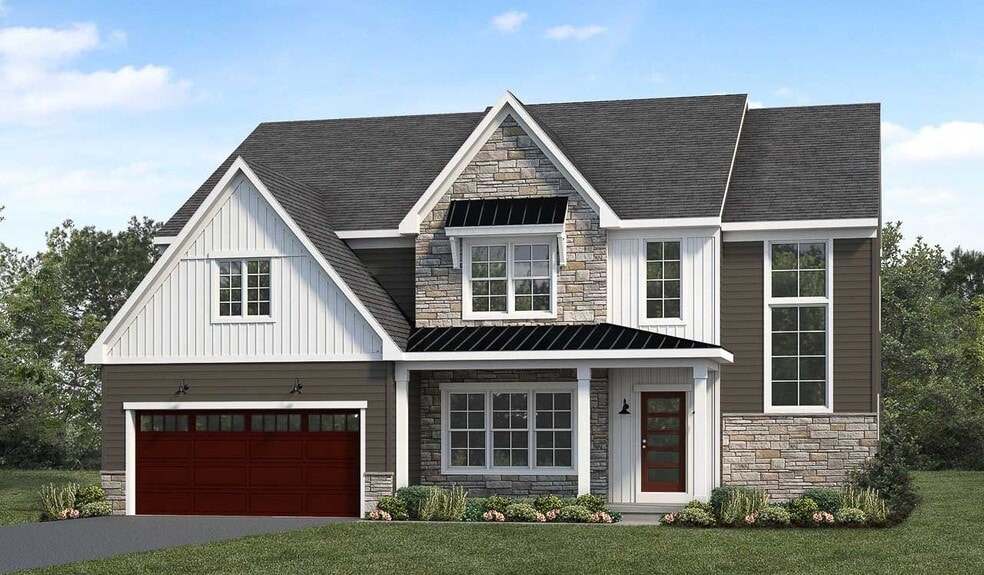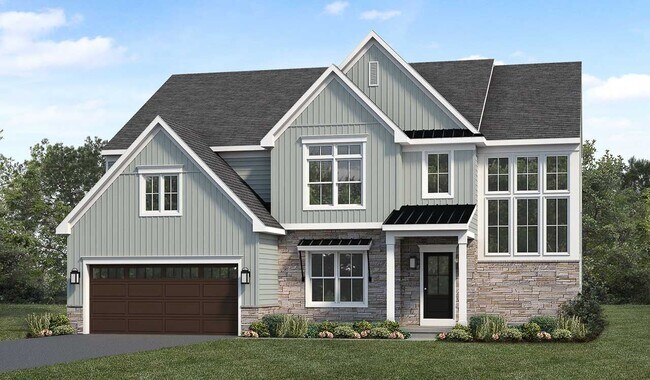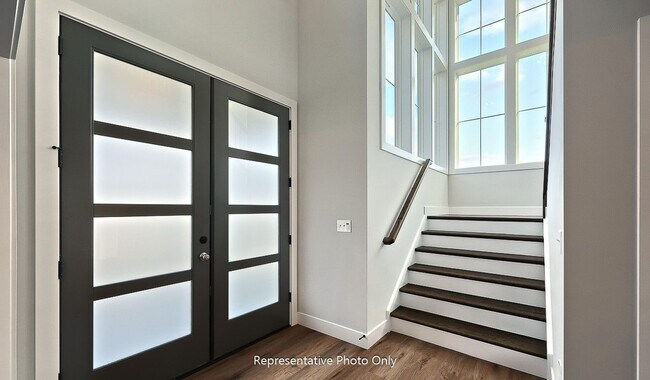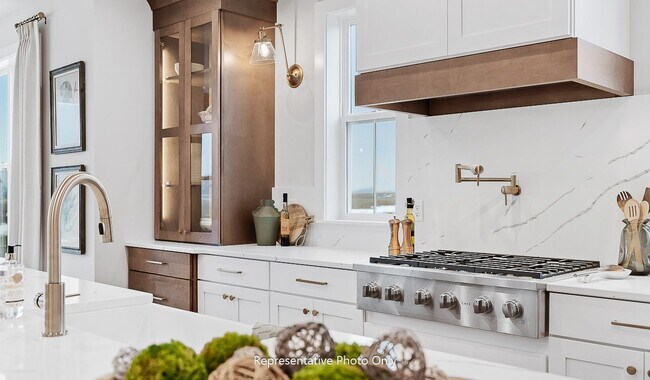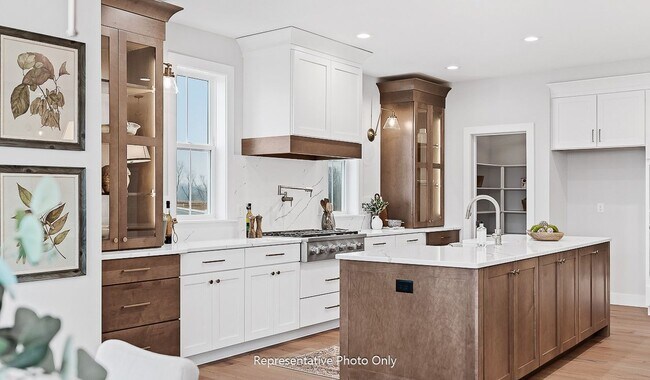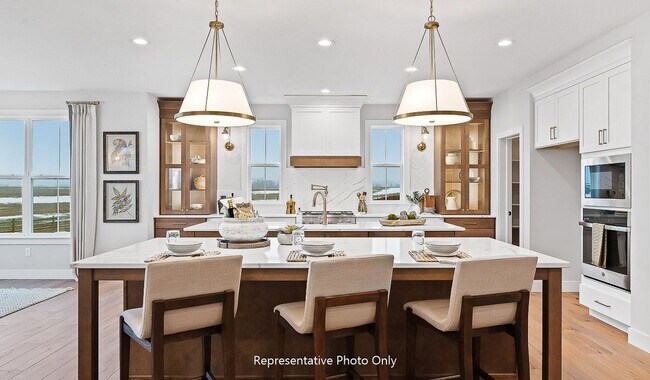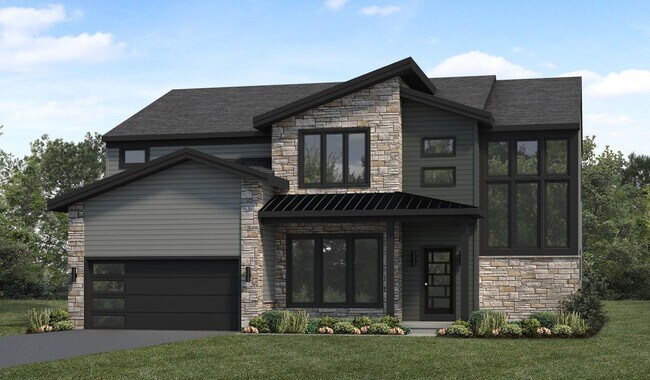
Estimated payment starting at $3,636/month
Highlights
- New Construction
- Cathedral Ceiling
- Mud Room
- Community Lake
- Great Room
- No HOA
About This Floor Plan
Landmark’s newest 2-story home with over 3,600 square feet includes 4 bedrooms, 3.5 baths, and a 2-car garage with mudroom entry. A dramatic 2-story foyer creates a grand first impression. The 1st floor also includes a study, formal dining room, great room and generous kitchen and pantry. Add an optional 2nd island in the kitchen for extra storage and entertaining. The 2nd floor includes a spacious owner’s suite with an optional cathedral ceiling, 3 full baths, and enlarged closets for every bedroom. (Pricing may reflect limited time savings/incentives. See Community Sales Manager for details.)
Builder Incentives
Welcome 2026 with $26K off when you build a new Landmark home in this community. Personalize your space with the features and finishes that make your home truly yours. Choose from design gallery savings, a rate buy down, or closing cost assistance.
Sales Office
| Monday - Wednesday | Appointment Only |
| Thursday - Saturday |
11:00 AM - 5:00 PM
|
| Sunday | Appointment Only |
Home Details
Home Type
- Single Family
Parking
- 2 Car Attached Garage
- Front Facing Garage
Home Design
- New Construction
Interior Spaces
- 3,605 Sq Ft Home
- 2-Story Property
- Cathedral Ceiling
- Mud Room
- Great Room
- Dining Room
- Home Office
- Breakfast Area or Nook
- Laundry on main level
Bedrooms and Bathrooms
- 4 Bedrooms
- Walk-In Closet
- Double Vanity
Outdoor Features
- Porch
Community Details
Overview
- No Home Owners Association
- Community Lake
Recreation
- Trails
Map
Other Plans in Fox Bend
About the Builder
Frequently Asked Questions
- Fox Bend
- 108 Allwein Dr
- 836 Wheatfield Ln
- 840 Wheatfield Ln
- 965 Royal Rd
- 1204 Mosaic Dr Unit 409
- Southgate
- Southgate
- 2106 Scull St
- 2110 Scull St
- 2114 Scull St
- 2118 Scull St
- 0 Ss Wilhelm Ave
- 021 Rolling Meadow Rd
- 017 Rolling Meadow Rd
- 018 Rolling Meadow Rd
- 012 Rolling Meadow Rd
- 019 Rolling Meadow Rd
- 011 Rolling Meadow Rd
- 015 Rolling Meadow Rd
Ask me questions while you tour the home.
