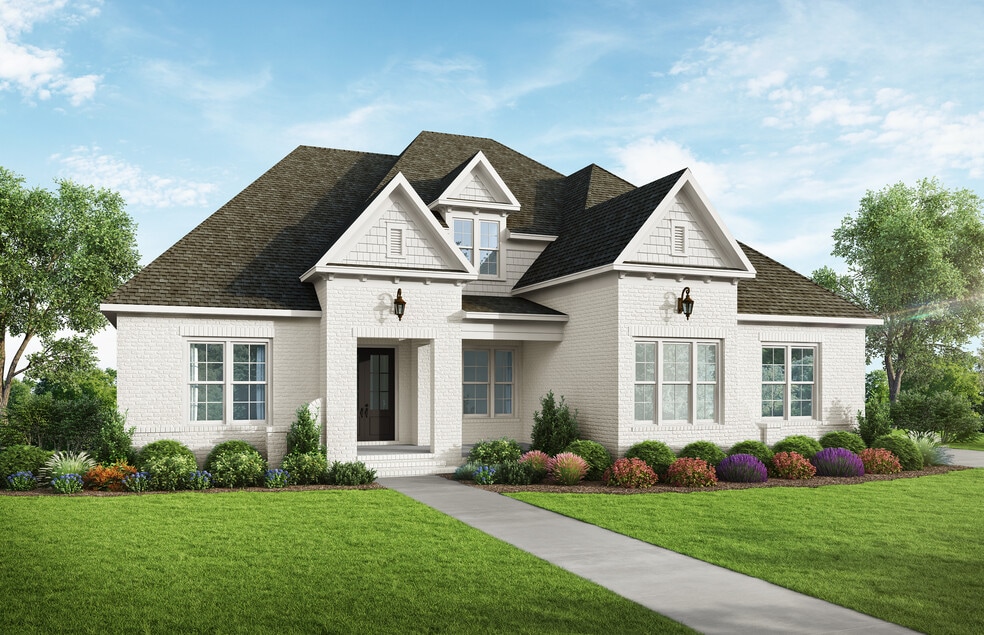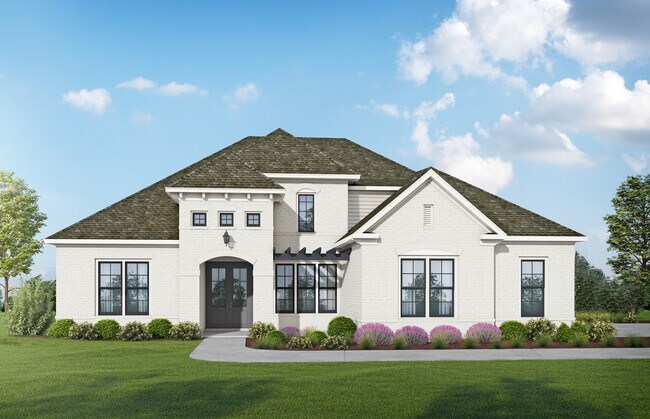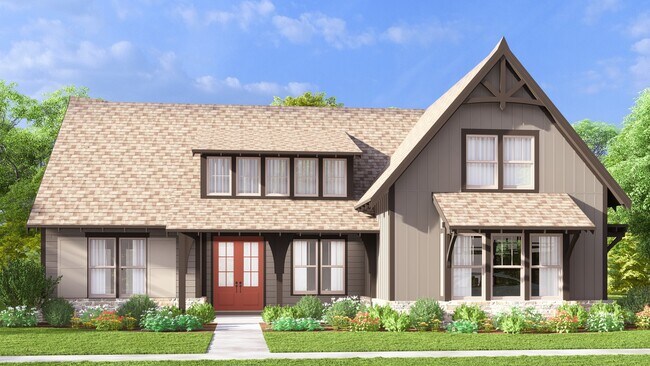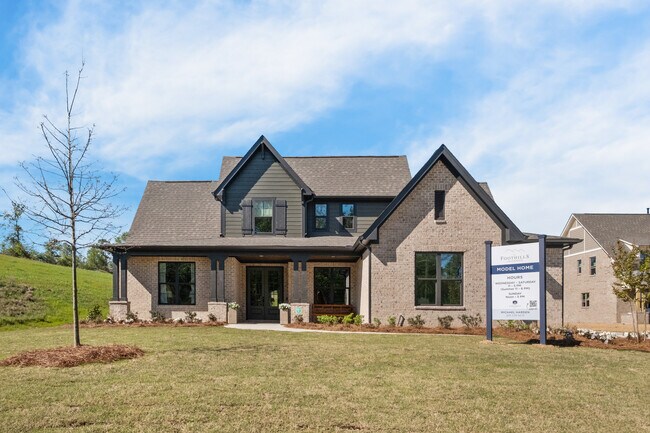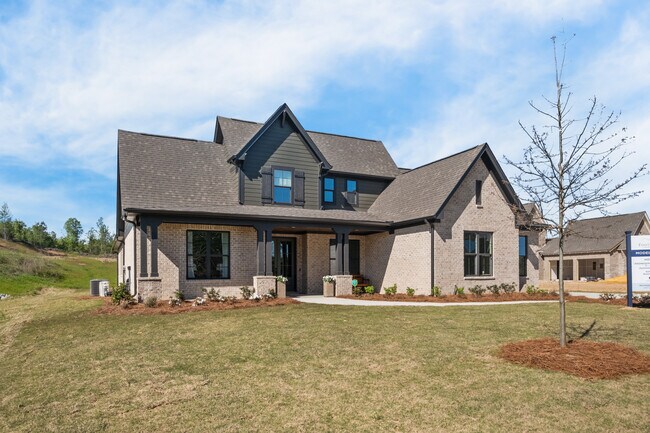
Verified badge confirms data from builder
Vestavia Hills, AL 35242
Estimated payment starting at $4,554/month
Total Views
4,753
4
Beds
3.5
Baths
3,152
Sq Ft
$230
Price per Sq Ft
Highlights
- New Construction
- Main Floor Primary Bedroom
- Great Room
- Vestavia Hills Elementary Liberty Park Rated A+
- High Ceiling
- Lawn
About This Floor Plan
*Please note finishings, offerings, and structural options shown in photography and/or matterports vary by series level. Contact your New Home Sales Consultants for more information.
Sales Office
All tours are by appointment only. Please contact sales office to schedule.
Sales Team
Diane Godber
Office Address
3607 Brayfield Ln
Vestavia, AL 35242
Home Details
Home Type
- Single Family
Parking
- 3 Car Attached Garage
- Side Facing Garage
Home Design
- New Construction
Interior Spaces
- 2-Story Property
- High Ceiling
- Main Level Ceiling Height: 9
- Fireplace
- Smart Doorbell
- Great Room
- Open Floorplan
- Dining Area
- Home Office
Kitchen
- Eat-In Kitchen
- Breakfast Bar
- Walk-In Pantry
- Cooktop
- Built-In Range
- Built-In Microwave
- ENERGY STAR Qualified Dishwasher
- Dishwasher
- Kitchen Island
- Disposal
Bedrooms and Bathrooms
- 4 Bedrooms
- Primary Bedroom on Main
- Walk-In Closet
- Jack-and-Jill Bathroom
- Powder Room
- Primary bathroom on main floor
- Split Vanities
- Private Water Closet
- Bathtub with Shower
- Walk-in Shower
- Ceramic Tile in Bathrooms
Laundry
- Laundry Room
- Laundry on main level
- Washer and Dryer Hookup
Utilities
- Central Heating and Cooling System
- High Speed Internet
- Cable TV Available
Additional Features
- Covered Patio or Porch
- Lawn
Community Details
- Tennis Courts
- Community Basketball Court
- Community Playground
- Park
Map
Other Plans in The Bray at Liberty Park - The Brayfield Single-Family Homes at Liberty Park Phase III
About the Builder
Harris Doyle Homes® is a leading residential developer and new home builder with over 2,000 homes across Alabama and Florida. Harris Doyle has new home communities in Birmingham, Auburn, Pike Road, Baldwin County, Alabama and Panama City, Florida.
Harris Doyle is a division of Clayton Properties Group since 2017.
Nearby Homes
- The Bray at Liberty Park - The Brayfield Single-Family Homes at Liberty Park Phase III
- 4430 Sicard Hollow Rd
- 4301 Kings Mountain Ridge
- 5125 Club Ridge Dr W
- Clubridge at Liberty Park - Club Ridge at Liberty Park
- 5161 Clubridge Dr E
- 743 Oak St Unit 120
- 4680 Overton Rd Unit 1
- 4750 Overton Rd
- 7385 Ridgecrest Court Rd
- 3405 Brook Mountain Ln Unit 6
- 739 Hagbush Rd Unit 3 Lots
- 3781 Rockhill Rd
- 4251 Cedar St Unit 1
- 7410 Kings Mountain Ct Unit 102
- 3750 Cahaba Heights Rd
- 3833 Moss Creek Cir
- 3149 Ranger Rd Unit 20-A
- 3170 Bellwood Dr
- 3168 Bellwood Dr
