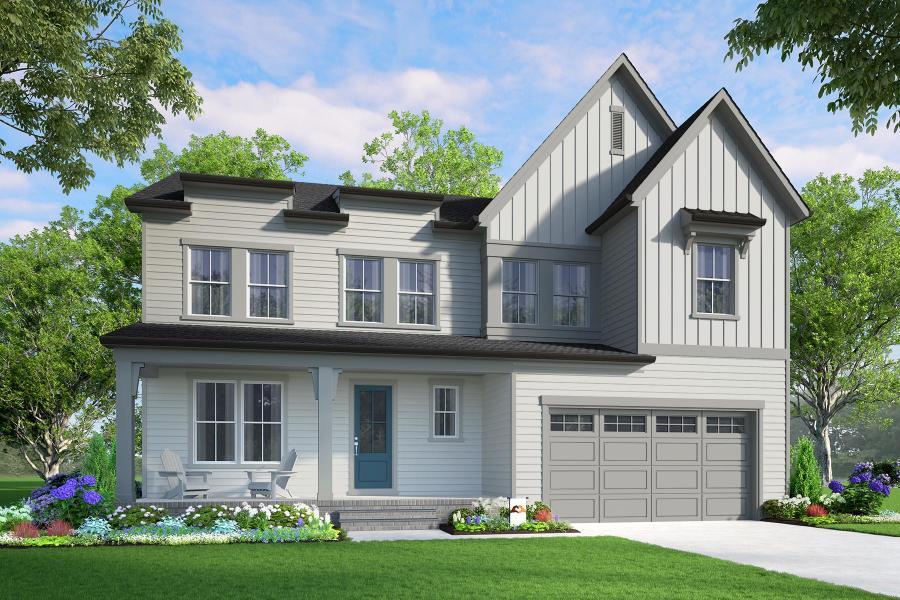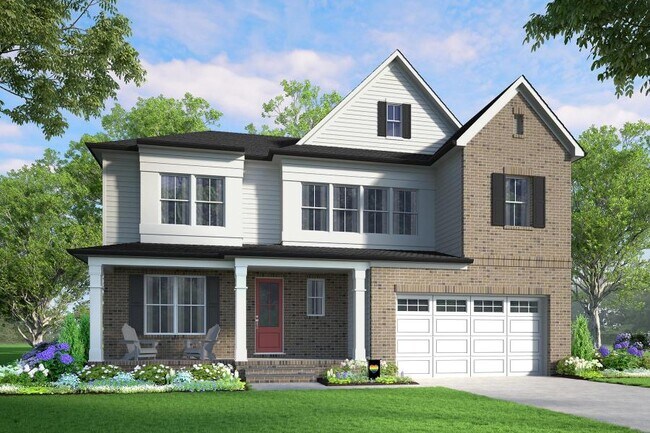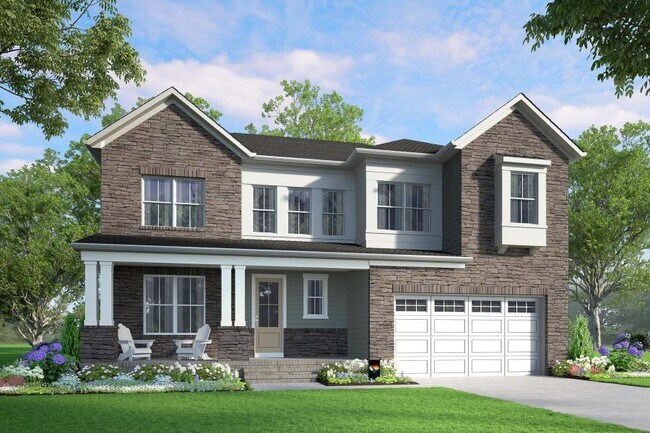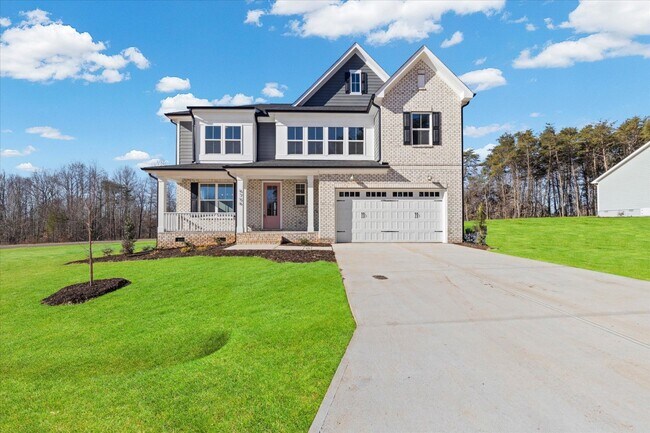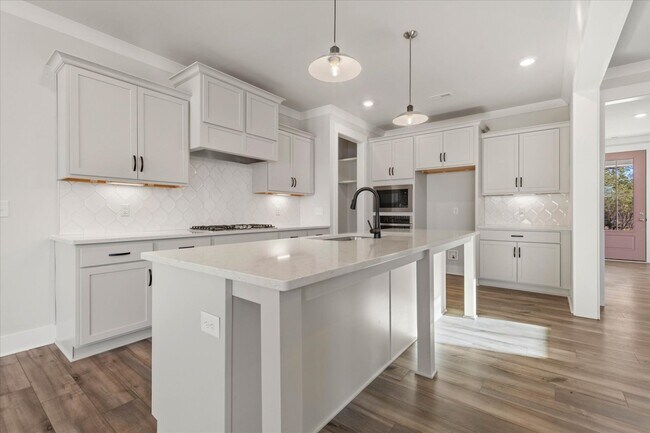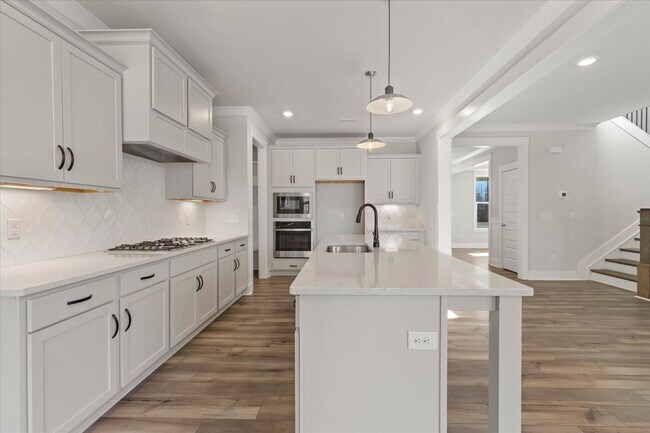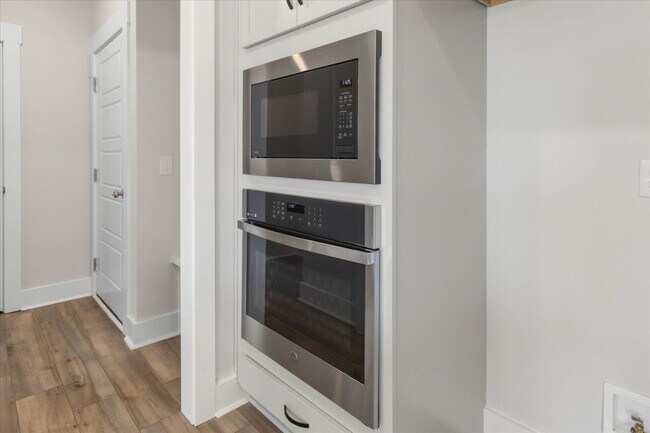
Oak Ridge, NC 27310
Estimated payment starting at $3,613/month
Highlights
- New Construction
- Deck
- Lawn
- Oak Ridge Elementary School Rated A-
- Mud Room
- Home Office
About This Floor Plan
Some things in life just make sense - like hot coffee in the morning, a good book on a rainy day, or music turned all the way up on a road trip. In every friend group, there’s that one grounded soul who keeps things steady. The one with sound advice, calm energy, and a knack for always being prepared. Logical & Linear is that friend... just in house form. This thoughtfully designed plan offers 4 bedrooms, 2.5+ baths, and a layout that flows effortlessly from room to room. The main floor features a private study and dedicated dining area, leading into a spacious, open-concept living space where natural light pours in to brighten every moment. It’s built for function, but never short on feel. Upstairs, you’ll find the primary suite, a flexible loft - perfect for a playroom, homework hub, or second hangout space - and three additional bedrooms that create room for everyone. With a rear deck for relaxing and curated design upgrades available, this home is equal parts practical and peaceful. No need to overthink it - Logical & Linear is the kind of home that just fits. And feels right.
Sales Office
| Monday - Tuesday |
10:00 AM - 5:00 PM
|
| Wednesday |
1:00 PM - 5:00 PM
|
| Thursday - Sunday |
Closed
|
Home Details
Home Type
- Single Family
Lot Details
- Lawn
HOA Fees
- $70 Monthly HOA Fees
Parking
- 2 Car Attached Garage
- Front Facing Garage
Home Design
- New Construction
Interior Spaces
- 2-Story Property
- Fireplace
- Mud Room
- Family Room
- Combination Kitchen and Dining Room
- Home Office
- Washer and Dryer Hookup
Kitchen
- Breakfast Area or Nook
- Eat-In Kitchen
- Breakfast Bar
- Walk-In Pantry
- Built-In Range
- Built-In Microwave
- Kitchen Island
Bedrooms and Bathrooms
- 4 Bedrooms
- Walk-In Closet
- Powder Room
- Secondary Bathroom Double Sinks
- Dual Vanity Sinks in Primary Bathroom
- Private Water Closet
- Bathtub with Shower
- Walk-in Shower
Outdoor Features
- Deck
- Covered Patio or Porch
Utilities
- Central Heating and Cooling System
- High Speed Internet
Community Details
Overview
- Association fees include ground maintenance
Recreation
- Trails
Map
Move In Ready Homes with this Plan
Other Plans in Honeycutt Reserve
About the Builder
- Honeycutt Reserve
- 6806 Brennan Way
- 7784 Chadding Dr
- 7792 Polar Dr
- 6391 Whitaker Trace
- 7689 Manderley Dr
- Preserve at Carriage Cove
- 7892 Maple Pond Dr
- 7890 Maple Pond Dr
- 7535 Shadow Creek Dr
- 7925 Tranquility Place
- 7539 Shadow Creek Dr
- 7533 Shadow Creek Dr
- 7532 Shadow Creek Dr
- 7645 Braelands Dr
- 8305 Meadows Rd Unit 27+ acres
- 8305 Meadows Rd Unit 6.937 acres
- 8305 Meadows Rd
- 5408 Briardenn Ct
- 5673 Falkirk Dr
