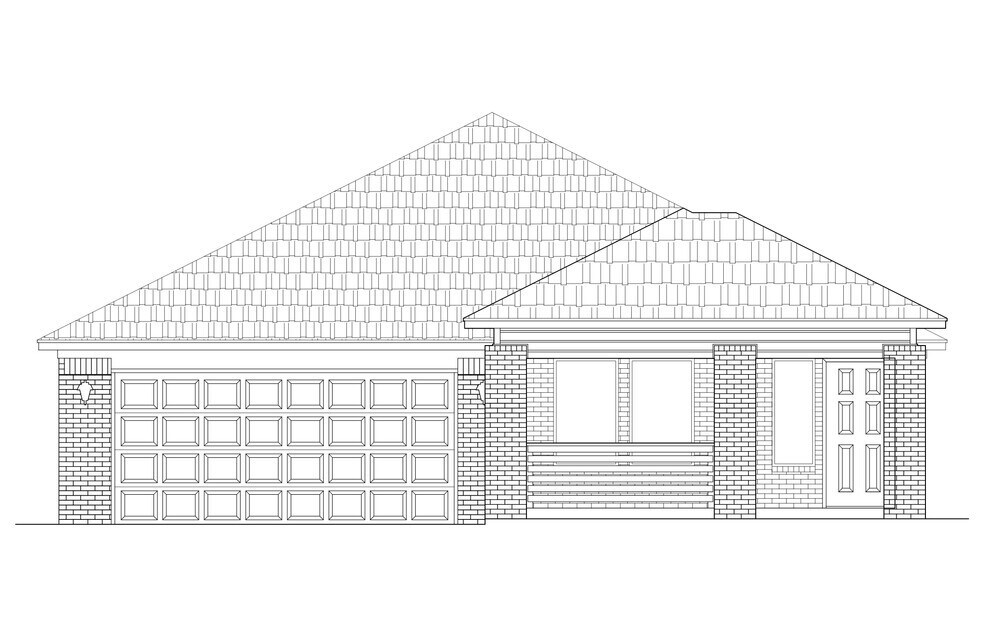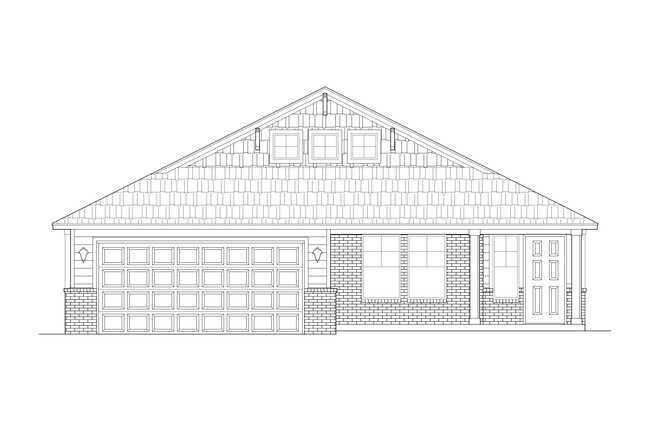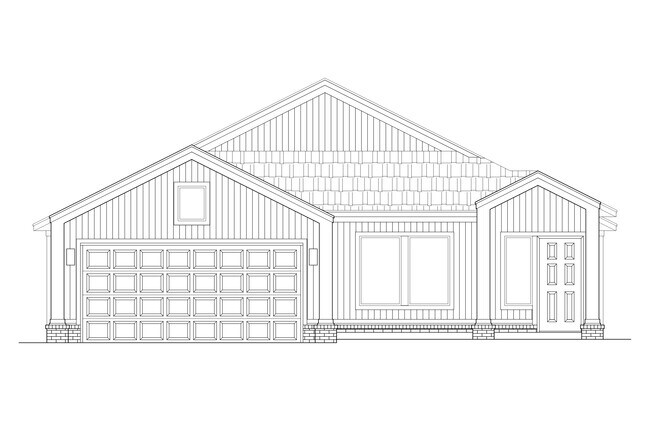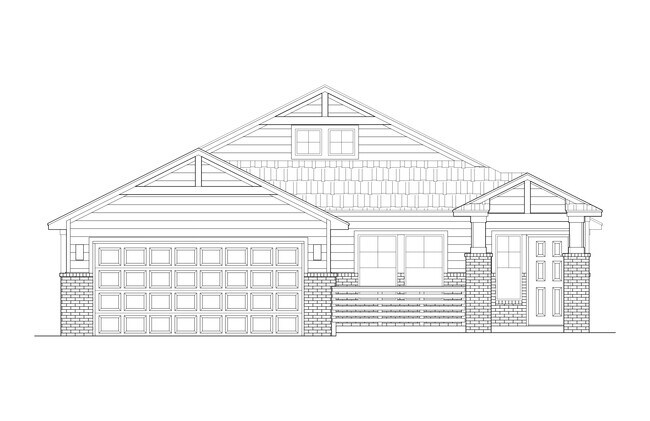
Estimated payment starting at $2,177/month
Highlights
- New Construction
- Fishing
- Pond in Community
- Whittier Middle School Rated A-
- Primary Bedroom Suite
- High Ceiling
About This Floor Plan
The London floor plan is designed for anyone who loves to host or families who need flexible space for every stage of life. The open kitchen offers plenty of countertop space, making this THE home for big family meals or summer cookouts. Choose to add an optional fireplace and create a warm and inviting setting for entertaining or relaxing evenings at home. Step outside to the oversized covered patio which is perfect for summer evenings playing in the sprinkler or girls nights with friends.With four bedrooms plus a secluded study, theres room for a home office, playroom, or private retreat. The fan-favorite layout continues with double sinks in both the primary and secondary baths, a separate tub and shower in the primary bathroom, and a large walk-in closet that conveniently connects to the oversized laundry room. The London balances functionality and style, offering the kind of space that you dream of.Every customized IDEAL home is built with your comfort, safety, and long-term value in mind. Enjoy the protection of full-home gutters that safeguard your foundation and landscaping, plus full fencing* to keep your pets and little ones safe. With peace-of-mind warranties, your home stays low-maintenance for years to come. And as the only Energy Advantage Certified Homes in Oklahoma, your IDEAL home is designed to save you money every month with guaranteed heating and cooling costs you can count on.**Dow's Hills exclusions apply
Sales Office
All tours are by appointment only. Please contact sales office to schedule.
Home Details
Home Type
- Single Family
Lot Details
- Fenced Yard
- Lawn
Parking
- 2 Car Attached Garage
- Front Facing Garage
Home Design
- New Construction
Interior Spaces
- 1-Story Property
- High Ceiling
- Recessed Lighting
- Fireplace
- Living Room
- Home Office
Kitchen
- Breakfast Area or Nook
- Built-In Range
- Built-In Microwave
- Dishwasher
- Stainless Steel Appliances
- Quartz Countertops
- Tiled Backsplash
- Disposal
Flooring
- Carpet
- Luxury Vinyl Plank Tile
Bedrooms and Bathrooms
- 4 Bedrooms
- Primary Bedroom Suite
- Walk-In Closet
- 2 Full Bathrooms
- Primary bathroom on main floor
- Dual Vanity Sinks in Primary Bathroom
- Private Water Closet
- Soaking Tub
- Bathtub with Shower
- Walk-in Shower
Laundry
- Laundry Room
- Laundry on lower level
- Washer and Dryer Hookup
Outdoor Features
- Covered Patio or Porch
Utilities
- Central Heating and Cooling System
- SEER Rated 16+ Air Conditioning Units
- High Speed Internet
Community Details
Overview
- No Home Owners Association
- Pond in Community
Recreation
- Soccer Field
- Community Playground
- Splash Pad
- Fishing
Map
Other Plans in Flint Hills
About the Builder
- Flint Hills
- 1420 Council Grove St
- The Springs at Flint Hills
- 3716 Bedrock Dr
- Greenleaf Trails
- 3001 Red Cedar Way
- 321 Greens Pkwy
- 000 N Porter Ave
- Pine Creek
- Pine Creek
- 417 Basin Way
- The Vineyard
- 421 Basin Way
- 500 Campfire Ln
- 3919 Yellowstone Dr
- 4800 S Bryant Ave
- 0 E Tecumseh Rd
- 4600 Mahogany Hills Dr
- 4500 Mahogany Hills Dr
- 4400 Mahogany Hills Dr



