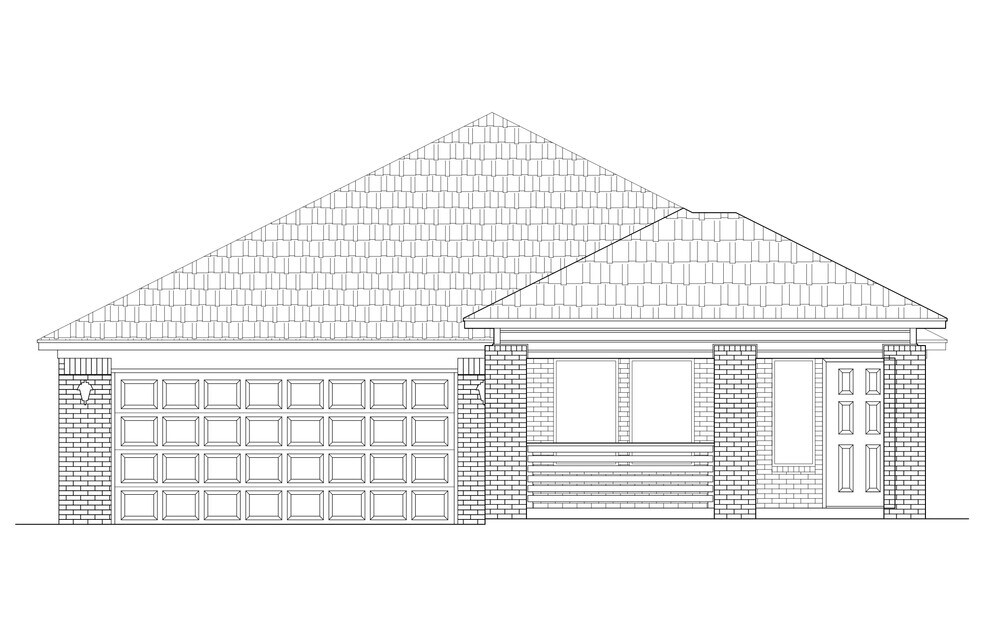
Highlights
- New Construction
- No HOA
- Soaking Tub
- Central Elementary School Rated A-
- Fireplace
- Community Playground
About This Floor Plan
Explore the amazing London-Canvas Collection! This home is filled with fantastic features that are sure to impress. You'll love the private study at the entrance, ideal for working from home or tackling homework. With four spacious bedrooms and a lovely covered back patio, there's plenty of room to enjoy. The generous kitchen includes lots of counter space and a large pantry! The living area offers an optional fireplace. The primary bedroom is spacious, and the ensuite bathroom shines with a stylish quartz vanity, dual sinks, a soaking tub, tiled shower, and a spacious walk-in closet that connects effortlessly to the laundry room. Discover the elegance and versatility of the London-Canvas Collection floor plan!
Sales Office
All tours are by appointment only. Please contact sales office to schedule.
Home Details
Home Type
- Single Family
HOA Fees
- No Home Owners Association
Parking
- 2 Car Garage
Home Design
- New Construction
Interior Spaces
- 1-Story Property
- Fireplace
- Laundry Room
Bedrooms and Bathrooms
- 4 Bedrooms
- 2 Full Bathrooms
- Soaking Tub
Community Details
Overview
- Greenbelt
Recreation
- Community Playground
- Recreational Area
- Trails
Map
Other Plans in Magnolia Harbor
About the Builder
- Magnolia Harbor
- 1101 W Main St
- 0 U S Route 66
- 4601 Grassland Dr
- 316 Ash Ave
- 224 N 3rd St
- 12201 Birch Ave
- 12100 Birch Ave
- 1308 Holly Ave
- 10301 Two Lakes Dr
- 0 Landon Ln
- 301 S Yukon Pkwy
- 110 Landmark Dr
- 1300 Katelyn Ct
- 102 Landmark Dr
- 106 Landmark Dr
- 9213 NW 147th Terrace
- 9209 NW 147th Terrace
- 1324 Katelyn Ct
- 1408 Katelyn Ct
