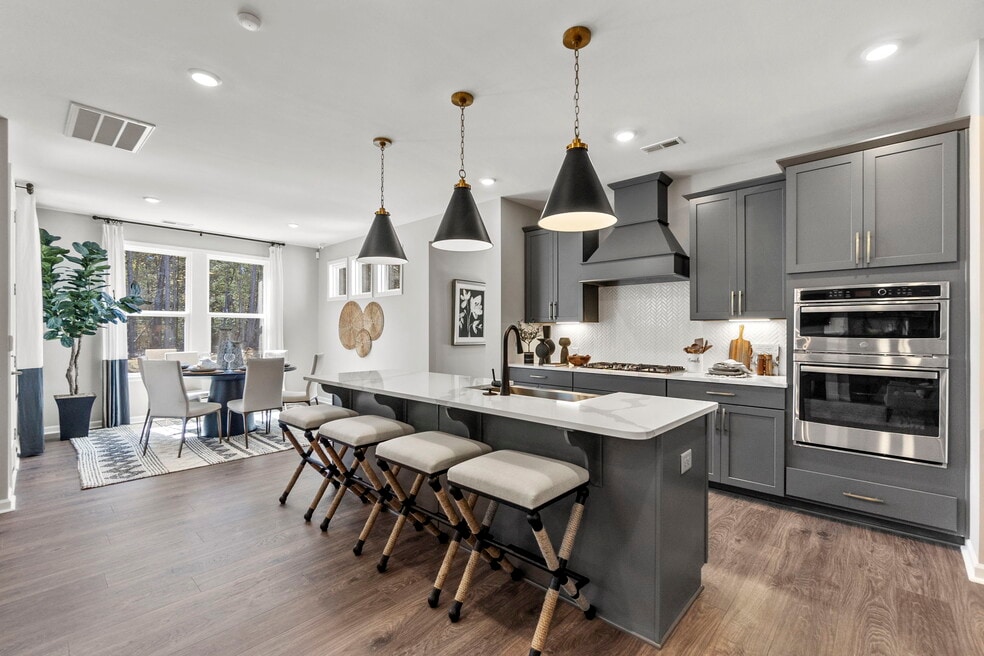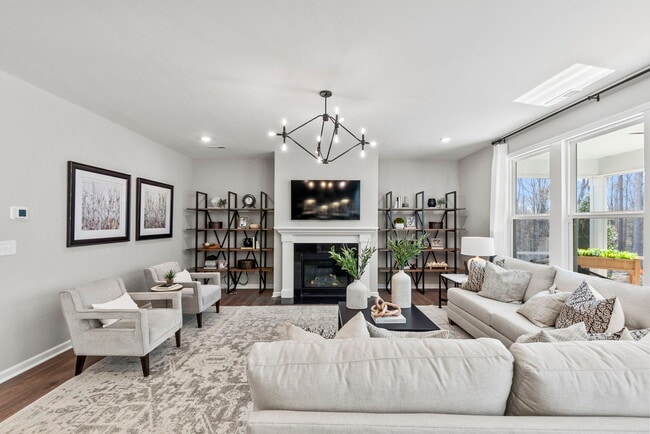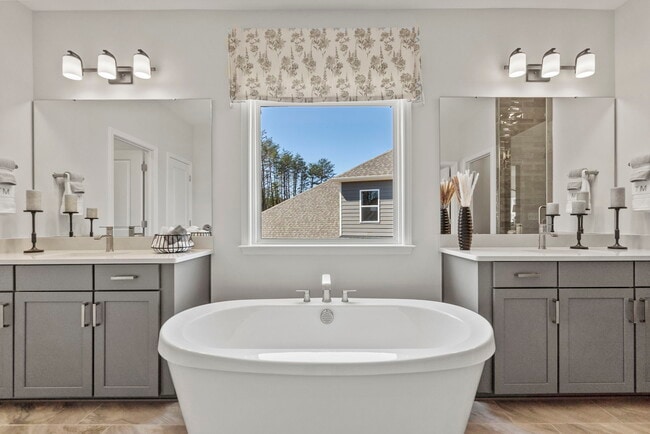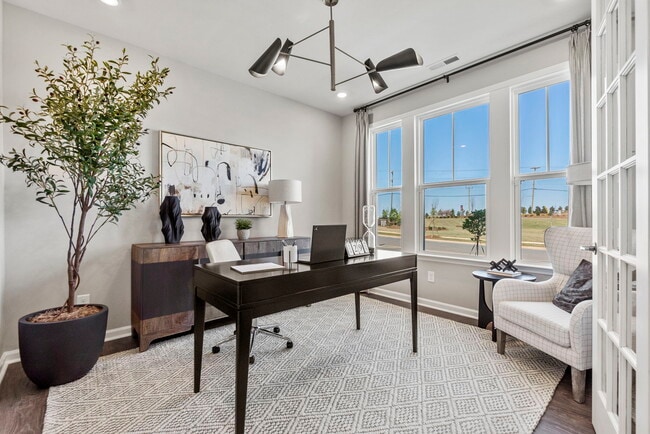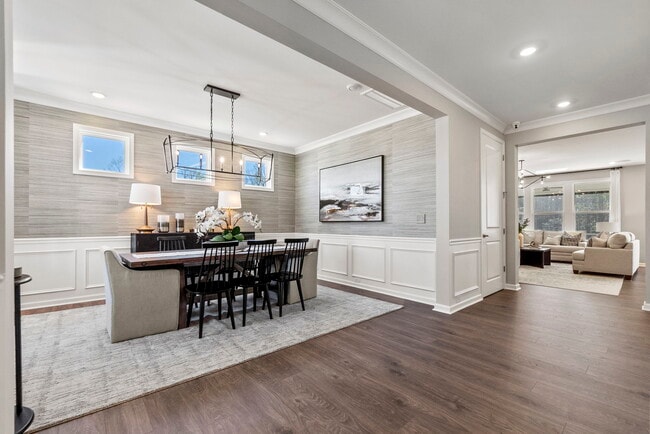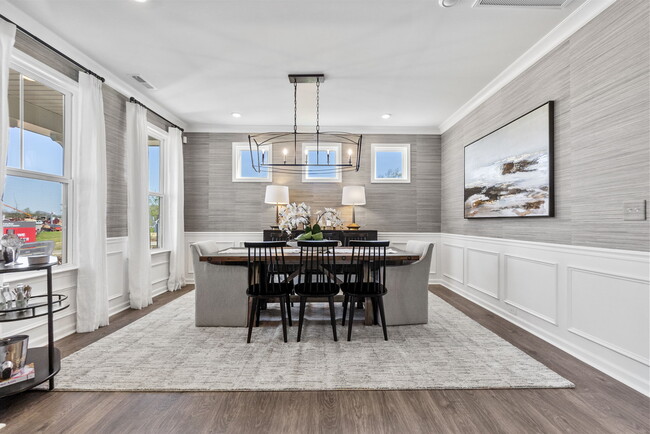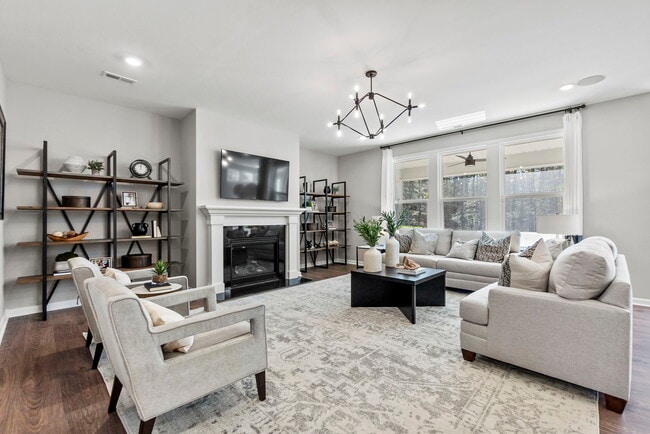
Mooresville, NC 28115
Estimated payment starting at $3,849/month
Highlights
- Community Cabanas
- New Construction
- Primary Bedroom Suite
- Coddle Creek Elementary School Rated A-
- Gourmet Kitchen
- Great Room
About This Floor Plan
Meet the London. This home offers a flexible floor plan that ensures every member of the house has a place (or two) to call their own. The ground floor is an entertainer's dream, featuring: • Spacious flex space, a powder room, coat closet, and garage entry vestibule • Grandiose open-concept great room with optional fireplace for cozy evenings • Stunning gourmet kitchen featuring massive food-prep island and breakfast nook Sought-after upgrades include: • Optional covered or screened-in outdoor living for open-air dining • Optional formal dining room with huge walk-in pantry plus butler’s pantry • Optional study • Optional 3-car tandem style garage, or 4' garage extension • Optional casual dining extension • Optional second suite with attached full bath A spacious second story features a loft plus 4 bedrooms including the luxurious primary retreat and primary bath. Designed to be a true refuge, lavish amenities include: • Dual vanity • 2 walk-in closets with additional linen closet • Dedicated shower enclosure • Private enclosed commode • Sumptuous soaking tub • Optional sophisticated tray ceiling
Builder Incentives
We’re offering Flex Cash toward Options and Lot Premiums available to all regardless of who you finance with or if you pay cash.
Sales Office
| Monday - Tuesday |
10:00 AM - 5:00 PM
|
| Wednesday |
12:00 PM - 5:00 PM
|
| Thursday - Friday |
Closed
|
| Saturday |
10:00 AM - 3:00 PM
|
| Sunday |
12:00 PM - 5:00 PM
|
Home Details
Home Type
- Single Family
HOA Fees
- $71 Monthly HOA Fees
Parking
- 2 Car Attached Garage
- Front Facing Garage
Home Design
- New Construction
Interior Spaces
- 3-Story Property
- Fireplace
- Smart Doorbell
- Great Room
- Formal Dining Room
- Den
- Flex Room
- Laundry Room
Kitchen
- Gourmet Kitchen
- Breakfast Area or Nook
- Walk-In Pantry
- Butlers Pantry
- Cooktop
- Dishwasher
- Stainless Steel Appliances
- Kitchen Island
- Granite Countertops
- Disposal
Flooring
- Carpet
- Tile
Bedrooms and Bathrooms
- 5 Bedrooms
- Primary Bedroom Suite
- Walk-In Closet
- Powder Room
- Granite Bathroom Countertops
- Double Vanity
- Private Water Closet
- Soaking Tub
- Walk-in Shower
Home Security
- Smart Thermostat
- Pest Guard System
Outdoor Features
- Patio
- Porch
Utilities
- SEER Rated 14+ Air Conditioning Units
Community Details
Recreation
- Community Cabanas
- Community Pool
Map
Other Plans in Stafford at Langtree - Signature Collection
About the Builder
- Stafford at Langtree - Signature Collection
- Stafford at Langtree - Premier Collection
- 137 Stacy Rd
- Summerlin
- 105 Ciara Place Unit A
- 105 Ciara Place Unit C
- 105 Ciara Place Unit B
- 131 Wood Acre Dr
- 137 Wood Acre Dr
- 141 Wood Acre Dr
- 123 Glade Valley Ave
- 1139 Young St
- 1133 Young St
- 1137 Young St
- 1135 Young St
- Crossrail Station
- 000 Young St
- 990 Shearer Rd
- 1332 Mecklenburg Hwy
- 0 Mecklenburg Hwy
