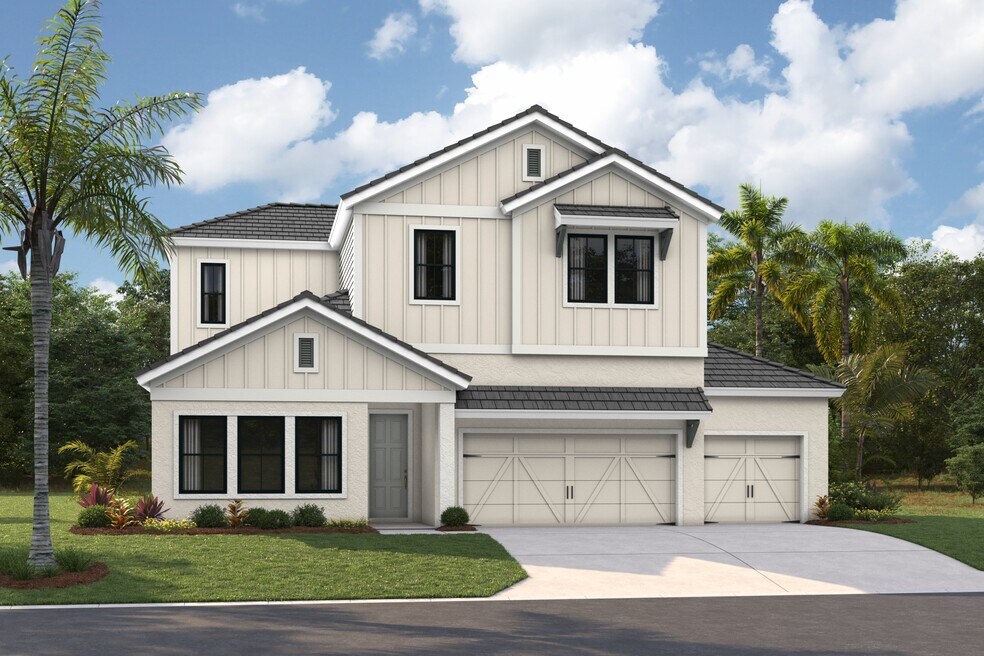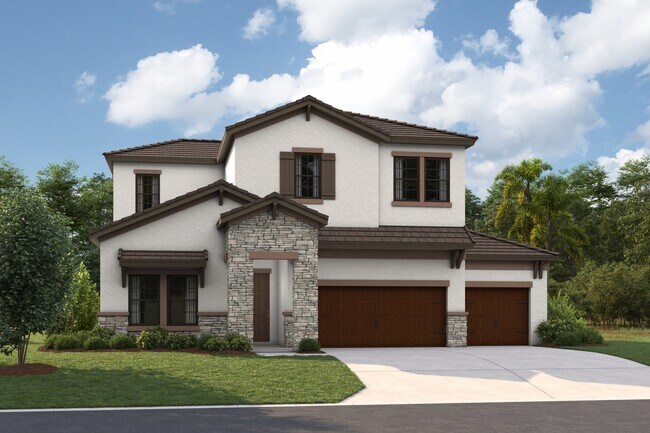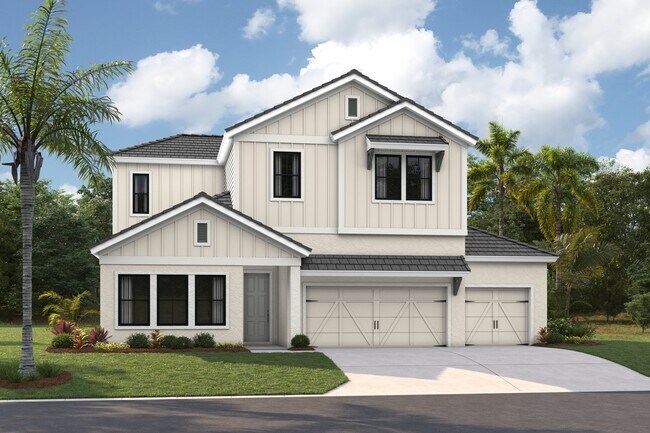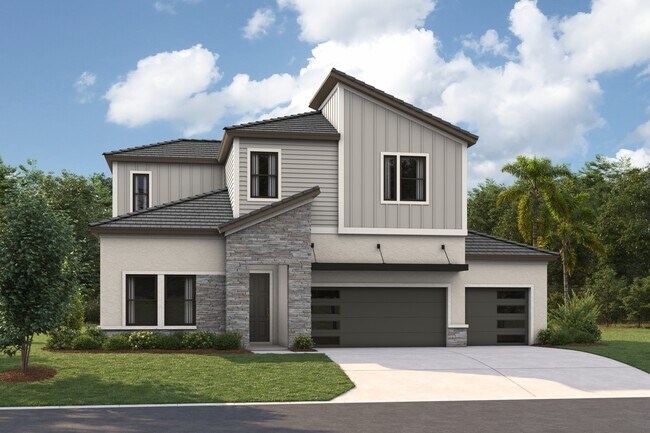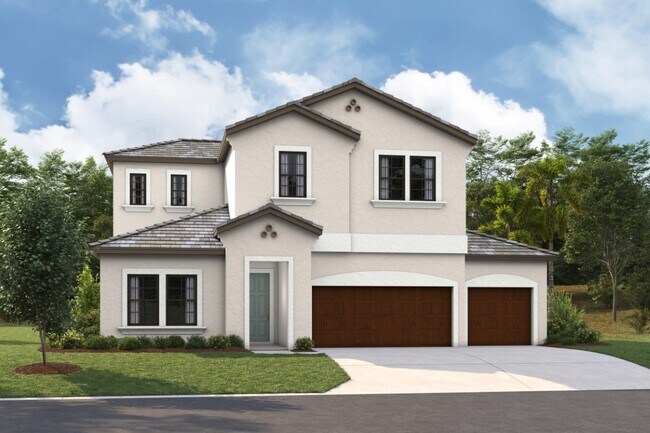
Parrish, FL 34219
Estimated payment starting at $4,817/month
Highlights
- Fitness Center
- ENERGY STAR Certified Homes
- Retreat
- New Construction
- Clubhouse
- Views Throughout Community
About This Floor Plan
This floorplan is currently being refined with thoughtful improvements. Dimensions, features, and layouts are subject to change. Please speak to a Homes by WestBay Sales Consultant for full details.The Longboat II is a two-story floor plan that combines thoughtfully designed living and entertaining spaces to maximize comfort and flexibility. An extended foyer leads into the expansive grand room, island kitchen, and caf, all seamlessly connected to the outdoor living area. Secondary bedrooms are positioned at the front of the homeand on the second floor, offering both privacy and functionality. A spacious laundry room adds everyday convenience. The owners retreat features a generous walk-in closet, dual vanities, and an oversized walk-in shower for a true spa-like experience.
Builder Incentives
4.99% fixed rate on quick move-in homes when you finance with a preferred lender. Reach out to sales agent for more details.
Sales Office
| Monday - Tuesday |
10:00 AM - 5:30 PM
|
| Wednesday |
11:00 AM - 5:30 PM
|
| Thursday - Saturday |
10:00 AM - 5:30 PM
|
| Sunday |
12:00 PM - 5:30 PM
|
Home Details
Home Type
- Single Family
HOA Fees
- $141 Monthly HOA Fees
Parking
- 3 Car Attached Garage
- Front Facing Garage
Home Design
- New Construction
Interior Spaces
- 2-Story Property
- High Ceiling
- Recessed Lighting
- Great Room
- Open Floorplan
- Dining Area
- Bonus Room
Kitchen
- Breakfast Area or Nook
- Eat-In Kitchen
- Breakfast Bar
- Walk-In Pantry
- Built-In Oven
- Cooktop
- Built-In Microwave
- Dishwasher
- ENERGY STAR Qualified Appliances
- Kitchen Island
- Disposal
Bedrooms and Bathrooms
- 5 Bedrooms
- Retreat
- Primary Bedroom on Main
- Walk-In Closet
- 4 Full Bathrooms
- Primary bathroom on main floor
- Dual Vanity Sinks in Primary Bathroom
- Private Water Closet
- Bathtub with Shower
- Walk-in Shower
Laundry
- Laundry Room
- Laundry on main level
- Washer and Dryer Hookup
Outdoor Features
- Lanai
- Porch
Utilities
- Central Heating and Cooling System
- High Speed Internet
- Cable TV Available
Additional Features
- ENERGY STAR Certified Homes
- Lawn
- Solar Power System Upgrade
Community Details
Overview
- Views Throughout Community
- Pond in Community
Amenities
- Community Gazebo
- Restaurant
- Clubhouse
- Community Center
Recreation
- Tennis Courts
- Pickleball Courts
- Bocce Ball Court
- Community Playground
- Fitness Center
- Community Pool
- Park
- Event Lawn
- Recreational Area
- Trails
Map
Move In Ready Homes with this Plan
Other Plans in Oakfield Trails - Artisan Series
About the Builder
- Oakfield Trails - Premier Series
- Oakfield Trails - Signature Series
- Oakfield Trails - Classic Series
- Oakfield Lakes
- Oakfield Trails - Oakfield Trails Traditional
- Oakfield Trails - Oakfield Trails Signature
- Oakfield Trails - Artisan Series
- Longmeadow
- Longmeadow - North River Ranch Artisan Series
- 13119 Bending Creek Trail
- Oakfield Trails
- Prosperity Lakes - Active Adult Villas
- Crescent Creek - Two-Story Attached Villas
- Crescent Creek - North River Ranch – Garden Series
- Prosperity Lakes - Active Adult Manors
