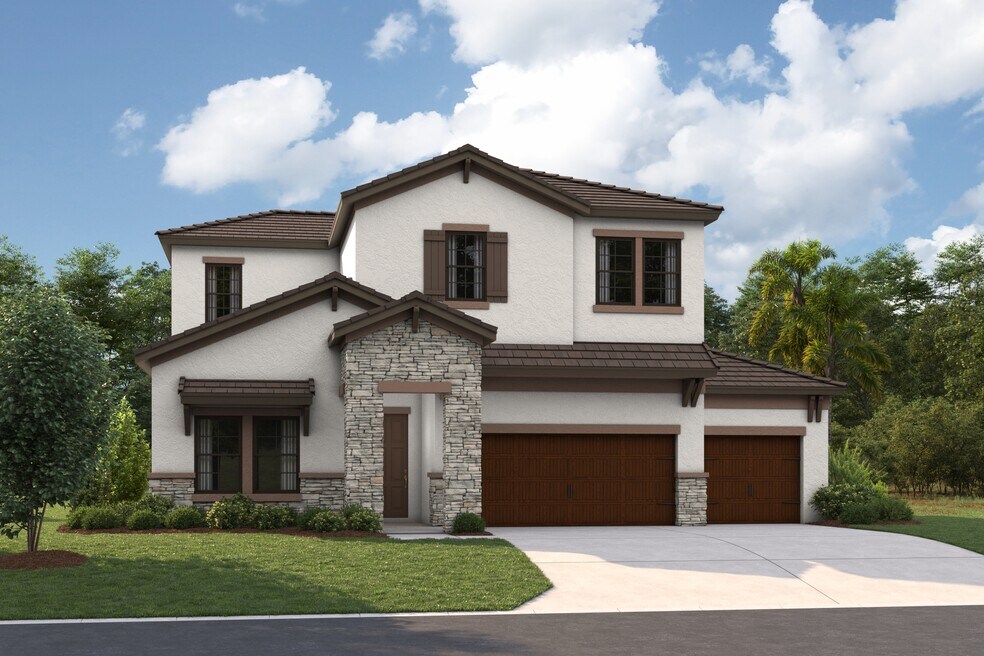
Estimated payment starting at $5,220/month
Highlights
- Marina
- New Construction
- Clubhouse
- Golf Course Community
- Community Lake
- Community Pool
About This Floor Plan
This floorplan is currently being refined with thoughtful improvements. Dimensions, features, and layouts are subject to change. Please speak to a Homes by WestBay Sales Consultant for full details.The Longboat II is a two-story floor plan that combines thoughtfully designed living and entertaining spaces to maximize comfort and flexibility. An extended foyer leads into the expansive grand room, island kitchen, and caf, all seamlessly connected to the outdoor living area. Secondary bedrooms are positioned at the front of the homeand on the second floor, offering both privacy and functionality. A spacious laundry room adds everyday convenience. The owners retreat features a generous walk-in closet, dual vanities, and an oversized walk-in shower for a true spa-like experience.
Builder Incentives
4.99% fixed rate on quick move-in homes when you finance with a preferred lender. Reach out to sales agent for more details.
$100,000 Design credit when you finance with a preferred lender. Reach out to sales agent for more details.
Sales Office
| Monday |
10:00 AM - 5:30 PM
|
| Tuesday |
10:00 AM - 5:30 PM
|
| Wednesday |
11:00 AM - 5:30 PM
|
| Thursday |
10:00 AM - 5:30 PM
|
| Friday |
10:00 AM - 5:30 PM
|
| Saturday |
10:00 AM - 5:30 PM
|
| Sunday |
12:00 PM - 5:30 PM
|
Home Details
Home Type
- Single Family
HOA Fees
- $141 Monthly HOA Fees
Parking
- 3 Car Garage
Home Design
- New Construction
Interior Spaces
- 2-Story Property
- Laundry Room
Bedrooms and Bathrooms
- 5 Bedrooms
- 4 Full Bathrooms
Community Details
Overview
- Community Lake
- Views Throughout Community
- Pond in Community
- Greenbelt
Amenities
- Clubhouse
- Community Center
Recreation
- Marina
- Beach
- Golf Course Community
- Tennis Courts
- Baseball Field
- Soccer Field
- Community Basketball Court
- Volleyball Courts
- Community Playground
- Community Pool
- Park
- Trails
Map
Other Plans in Two Rivers - Artisan Series
About the Builder
- Two Rivers - Artisan Series
- Tamarack at Two Rivers - 60'
- 2726 Wise River Ln
- Tamarack at Two Rivers - Two Rivers
- 2436 Wise River Ln
- Tamarack at Two Rivers - 50'
- 2302 Lone Tree Bend
- 2349 Wise River Ln
- Hammock at Two Rivers
- 2250 Wise River Ln
- 2263 Wise River Ln
- 1659 Valier Point
- Two Rivers - Villas Series
- 1626 Fallon Pass
- 1576 Valier Point
- 1599 Valier Point
- 35108 Colstrip Trail
- 35694 Durand Ct
- 35060 Colstrip Trail
- 35718 Durand Ct
