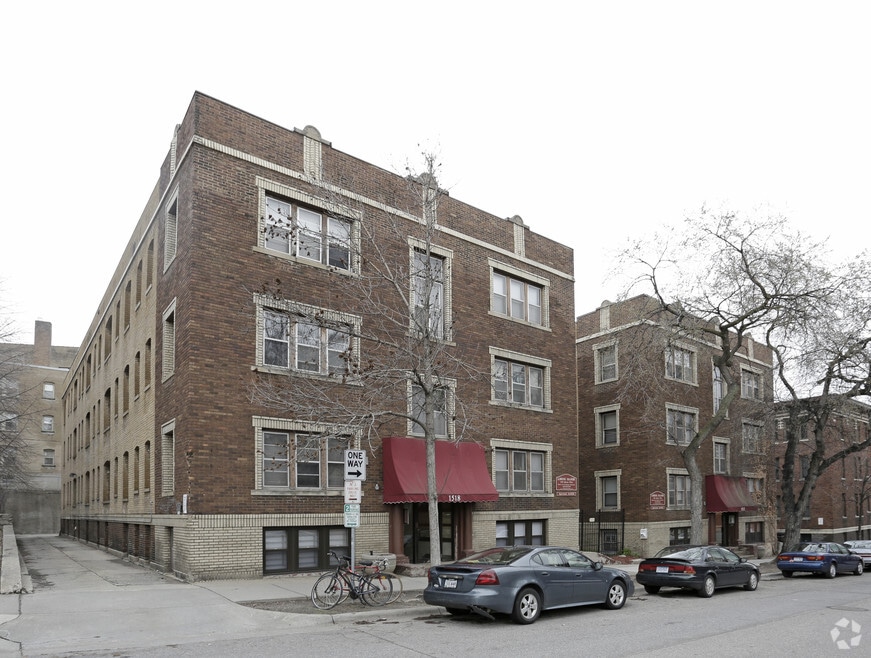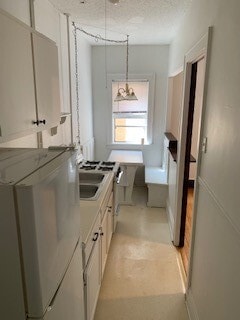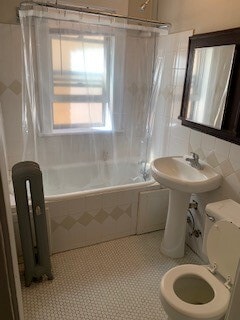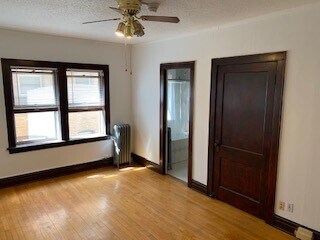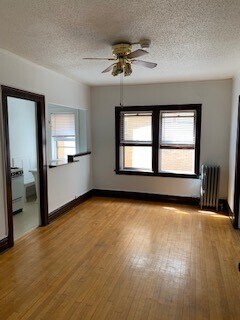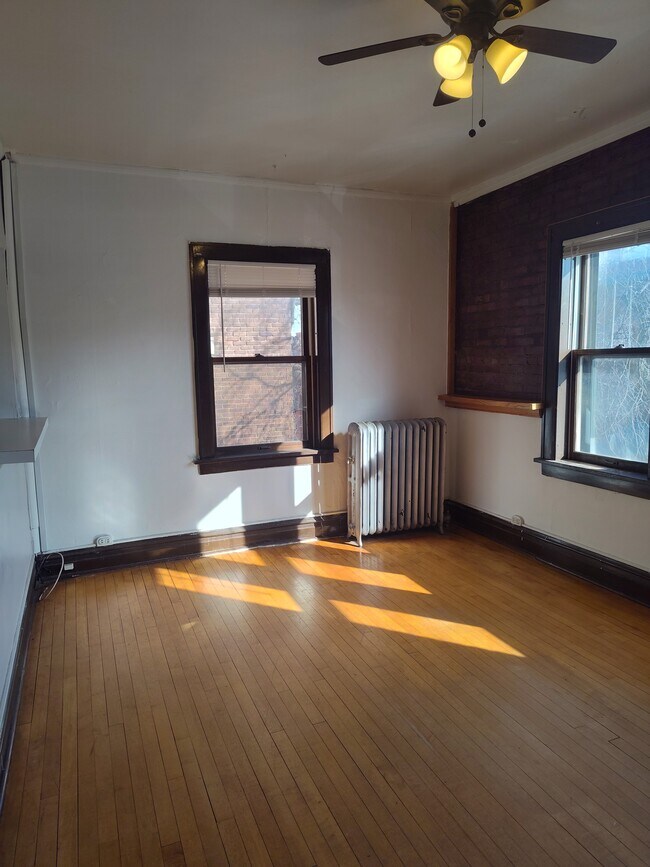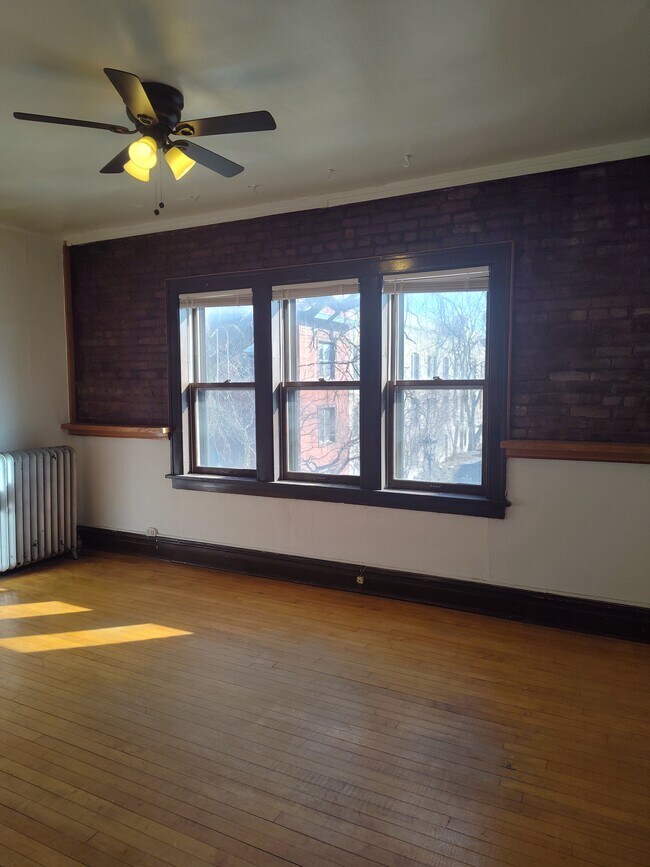About Loring Manor Apartments
Loring Manor Apartments was built in 1919 and consists of two 32 unit buildings that are next door to each other. The buildings have studio and one bedroom apartments with a main level shared laundry. Loring Manor is in the Loring Park neighborhood near downtown Minneapolis. This property highlights hardwood floors, built in breakfast nooks, claw foot bathtubs, galley kitchens and walk in closets. Loring Manor provides affordable living in the downtown area just steps away from restaurants, shopping, and entertainment.

Pricing and Floor Plans
The total monthly price shown includes only the required fees. Additional fees may still apply to your rent.
Studio
Studio
$775 - $800 per month plus fees
Studio, 1 Bath, 400 Sq Ft
$775 deposit
/assets/images/102/property-no-image-available.png
| Unit | Price | Sq Ft | Availability |
|---|---|---|---|
| -- | $775 | 400 | Now |
1 Bedroom
1 Bedroom
$975 per month plus fees
1 Bed, 1 Bath, 550 Sq Ft
/assets/images/102/property-no-image-available.png
| Unit | Price | Sq Ft | Availability |
|---|---|---|---|
| -- | $975 | 550 | Now |
Fees and Policies
The fees below are based on community-supplied data and may exclude additional fees and utilities.One-Time Basics
Property Fee Disclaimer: Standard Security Deposit subject to change based on screening results; total security deposit(s) will not exceed any legal maximum. Resident may be responsible for maintaining insurance pursuant to the Lease. Some fees may not apply to apartment homes subject to an affordable program. Resident is responsible for damages that exceed ordinary wear and tear. Some items may be taxed under applicable law. This form does not modify the lease. Additional fees may apply in specific situations as detailed in the application and/or lease agreement, which can be requested prior to the application process. All fees are subject to the terms of the application and/or lease. Residents may be responsible for activating and maintaining utility services, including but not limited to electricity, water, gas, and internet, as specified in the lease agreement.
Map
- 301 Oak Grove St Unit 214
- 301 Oak Grove St Unit 205
- 1800 Lasalle Ave Unit 104
- 301 Clifton Ave Unit 3D
- 222 Groveland Ave
- 400 Groveland Ave Unit 708
- 400 Groveland Ave Unit 1810
- 410 Groveland Ave Unit 1906
- 410 Groveland Ave Unit 501
- 410 Groveland Ave Unit 601
- 317 Groveland Ave Unit 305
- 317 Groveland Ave Unit 317
- 425 Oak Grove St
- 1920 Pillsbury Ave S
- 1820 1st Ave S Unit 107
- 1820 1st Ave S Unit 208
- 1820 1st Ave S Unit 201
- 232 W Franklin Ave Unit 205
- 510 Groveland Ave Unit 522
- 440 Ridgewood Ave Unit 203
- 214 Oak Grove St
- 215 Oak Grove St
- 116 Oak Grove St
- 230 Oak Grove St
- 225 W 15th St
- 1430 Spruce Place
- 233 Oak Grove St
- 1500 Lasalle Ave
- 125 Oak Grove St
- 214 W 15th St
- 1400-1408 Spruce Place
- 26 Oak Grove St
- 1401 Willow St Unit 9
- 1401 Willow St Unit 4
- 330 Oak Grove St
- 333 Oak Grove St
- 18 W 15th St
- 1500 Nicollet Ave
- 1369 Spruce Place
- 1367 Willow St
